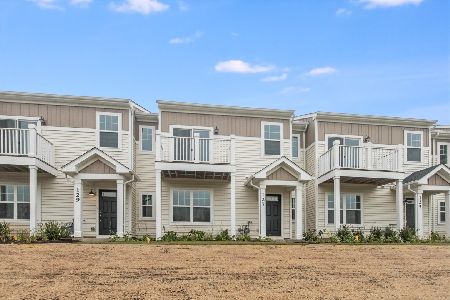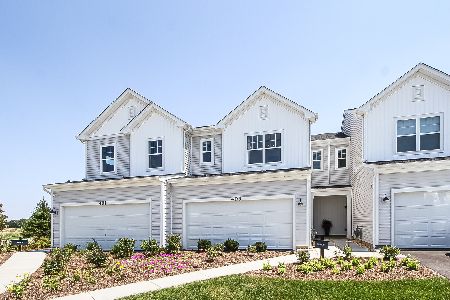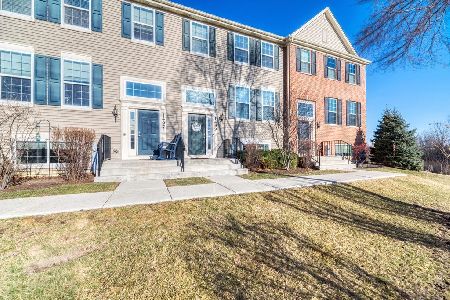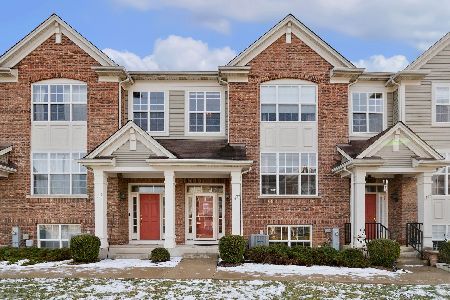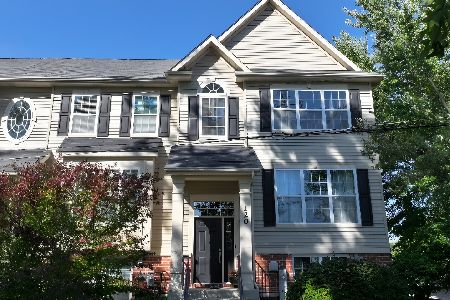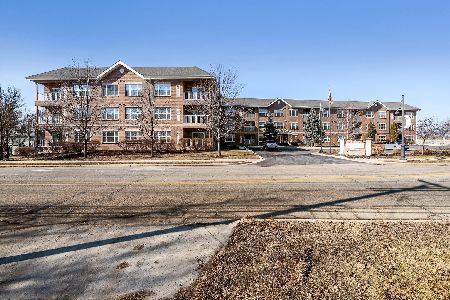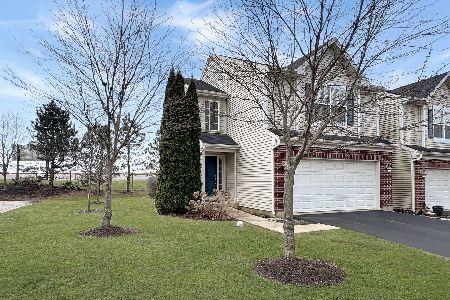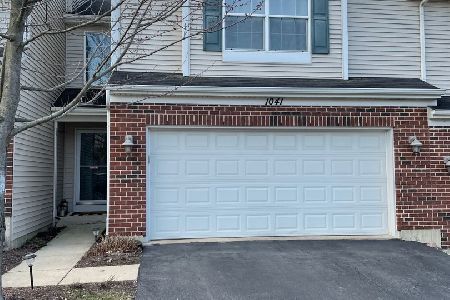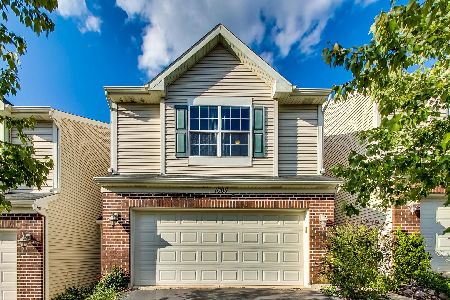1035 South Elgin Boulevard, South Elgin, Illinois 60177
$166,000
|
Sold
|
|
| Status: | Closed |
| Sqft: | 1,411 |
| Cost/Sqft: | $124 |
| Beds: | 2 |
| Baths: | 3 |
| Year Built: | 2007 |
| Property Taxes: | $4,046 |
| Days On Market: | 3772 |
| Lot Size: | 0,00 |
Description
Rare opportunity to own upgraded end unit! Steps away from Fox River Trail and IL Prairie Path. Beautiful unit with wide planked, hand scraped hardwood flooring and ceramic tile on first floor.Large kitchen with custom cabinets~Vaulted ceiling and open floor plan make this home feel very spacious~All appliances stay~Huge master suite with large walk in closet.Loft space is perfect for office.study area~or could easily be converted to 3rd bedroom~Lovely views ~2 car garage. Unfinished basement perfect for storage or waiting to be finished~Already plumbed for a bathroom! Must have "VA compromised sale" approval by the bank
Property Specifics
| Condos/Townhomes | |
| 2 | |
| — | |
| 2007 | |
| Partial | |
| — | |
| No | |
| — |
| Kane | |
| River Oaks | |
| 105 / Monthly | |
| Insurance,Lawn Care,Snow Removal | |
| Public,Other | |
| Public Sewer | |
| 09078098 | |
| 0626476016 |
Nearby Schools
| NAME: | DISTRICT: | DISTANCE: | |
|---|---|---|---|
|
Grade School
Clinton Elementary School |
46 | — | |
|
Middle School
Kenyon Woods Middle School |
46 | Not in DB | |
|
High School
South Elgin High School |
46 | Not in DB | |
Property History
| DATE: | EVENT: | PRICE: | SOURCE: |
|---|---|---|---|
| 19 May, 2016 | Sold | $166,000 | MRED MLS |
| 13 Jan, 2016 | Under contract | $174,900 | MRED MLS |
| — | Last price change | $179,900 | MRED MLS |
| 1 Nov, 2015 | Listed for sale | $179,900 | MRED MLS |
| 9 Jun, 2025 | Sold | $309,900 | MRED MLS |
| 16 Apr, 2025 | Under contract | $309,900 | MRED MLS |
| 3 Apr, 2025 | Listed for sale | $309,900 | MRED MLS |
Room Specifics
Total Bedrooms: 2
Bedrooms Above Ground: 2
Bedrooms Below Ground: 0
Dimensions: —
Floor Type: Carpet
Full Bathrooms: 3
Bathroom Amenities: —
Bathroom in Basement: 0
Rooms: Loft
Basement Description: Unfinished
Other Specifics
| 2 | |
| Concrete Perimeter | |
| Asphalt | |
| Patio, End Unit | |
| Common Grounds,Landscaped | |
| 37 X 66 | |
| — | |
| Full | |
| Vaulted/Cathedral Ceilings, Hardwood Floors, Second Floor Laundry, Storage | |
| Range, Microwave, Dishwasher, Refrigerator, Washer, Dryer, Disposal | |
| Not in DB | |
| — | |
| — | |
| — | |
| — |
Tax History
| Year | Property Taxes |
|---|---|
| 2016 | $4,046 |
| 2025 | $5,260 |
Contact Agent
Nearby Similar Homes
Nearby Sold Comparables
Contact Agent
Listing Provided By
RE/MAX Excels

