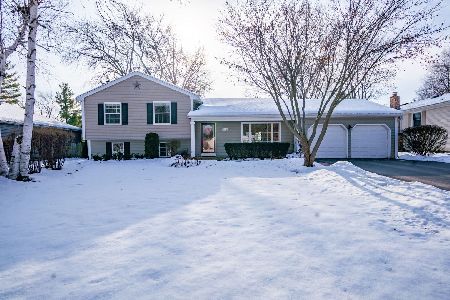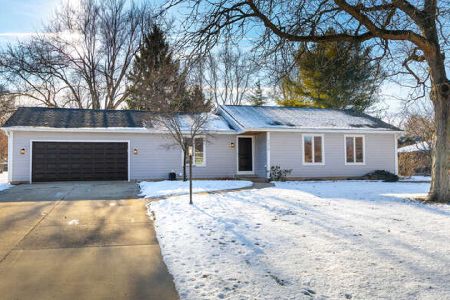1035 Woodland Hills Road, Batavia, Illinois 60510
$313,500
|
Sold
|
|
| Status: | Closed |
| Sqft: | 1,783 |
| Cost/Sqft: | $177 |
| Beds: | 4 |
| Baths: | 3 |
| Year Built: | 1975 |
| Property Taxes: | $6,110 |
| Days On Market: | 3727 |
| Lot Size: | 0,00 |
Description
SMASHING!! Super Spacious 4 Bedroom/2.1 Bath Quad Level Home that is CUSTOM/GORGEOUSLY REMODELED & has Walk-Out Basement! Remodeled Kitchen Features: 36" Hickory Cabinetry w/Center Island, Granite Counter Tops, Dacor Stovetop & Dacor Built-in Oven Range, Stainless Steel French Door Refrigerator'15 & SS Dishwasher'15. Master Br w/Private Master Bath Remodeled w/Travertine Tile & Granite Vanity Top'15. Powder Rm Remodeld'15. Hall Bath Remodeled w/Granite Top'15. Family Room with Brick Fireplace, Built-in Cabinetry, Wet Bar w/Wine Cooler. Refinished Hardwood Floors '14, Can Lighting Freshly Painted Exterior'15, Freshly Painted Interior'15, Crown Molding, Bay Windows, Brick Paved Walkway, Brick Paved Patio w/Pergola & Deck. Lovely Large/Oversized Woodsy Lot. MOVE-IN PERFECT!! MUST SEE!!
Property Specifics
| Single Family | |
| — | |
| Quad Level | |
| 1975 | |
| Full,Walkout | |
| QUAD LEVEL | |
| No | |
| — |
| Kane | |
| Woodland Hills | |
| 0 / Not Applicable | |
| None | |
| Lake Michigan | |
| Public Sewer, Sewer-Storm | |
| 09080329 | |
| 1226228015 |
Nearby Schools
| NAME: | DISTRICT: | DISTANCE: | |
|---|---|---|---|
|
Middle School
Sam Rotolo Middle School Of Bat |
101 | Not in DB | |
|
High School
Batavia Sr High School |
101 | Not in DB | |
Property History
| DATE: | EVENT: | PRICE: | SOURCE: |
|---|---|---|---|
| 27 Jun, 2008 | Sold | $312,500 | MRED MLS |
| 28 Apr, 2008 | Under contract | $319,500 | MRED MLS |
| 14 Apr, 2008 | Listed for sale | $319,500 | MRED MLS |
| 23 Oct, 2013 | Sold | $203,013 | MRED MLS |
| 30 Sep, 2013 | Under contract | $190,000 | MRED MLS |
| 20 Sep, 2013 | Listed for sale | $190,000 | MRED MLS |
| 1 Jun, 2016 | Sold | $313,500 | MRED MLS |
| 10 Apr, 2016 | Under contract | $315,000 | MRED MLS |
| — | Last price change | $325,000 | MRED MLS |
| 5 Nov, 2015 | Listed for sale | $325,000 | MRED MLS |
Room Specifics
Total Bedrooms: 4
Bedrooms Above Ground: 4
Bedrooms Below Ground: 0
Dimensions: —
Floor Type: Hardwood
Dimensions: —
Floor Type: Hardwood
Dimensions: —
Floor Type: Hardwood
Full Bathrooms: 3
Bathroom Amenities: Double Sink
Bathroom in Basement: 0
Rooms: Foyer,Recreation Room,Workshop
Basement Description: Partially Finished
Other Specifics
| 2 | |
| Concrete Perimeter | |
| Asphalt | |
| Deck, Patio, Brick Paver Patio | |
| Wooded | |
| 85X182X80X174 | |
| — | |
| Full | |
| Bar-Wet, Hardwood Floors | |
| Range, Microwave, Dishwasher, Refrigerator, Freezer, Washer, Dryer, Wine Refrigerator | |
| Not in DB | |
| Street Lights | |
| — | |
| — | |
| Wood Burning |
Tax History
| Year | Property Taxes |
|---|---|
| 2008 | $5,982 |
| 2013 | $7,760 |
| 2016 | $6,110 |
Contact Agent
Nearby Similar Homes
Nearby Sold Comparables
Contact Agent
Listing Provided By
RE/MAX of Naperville








