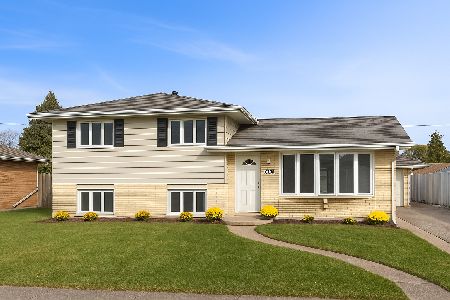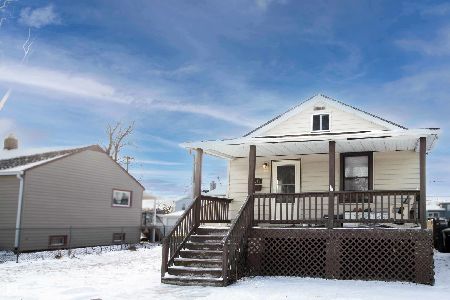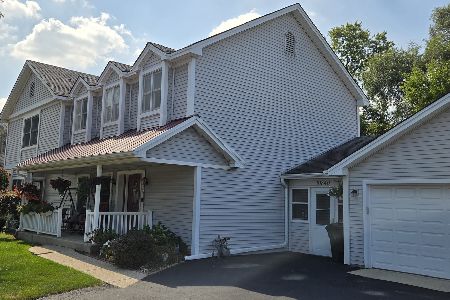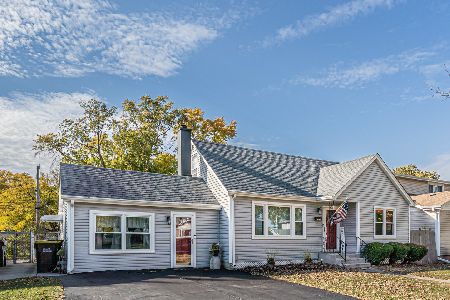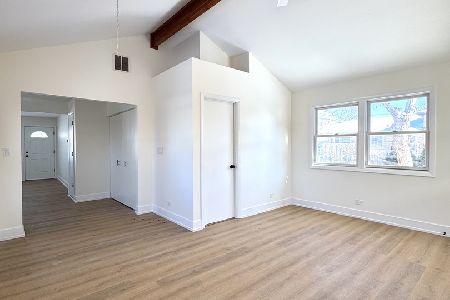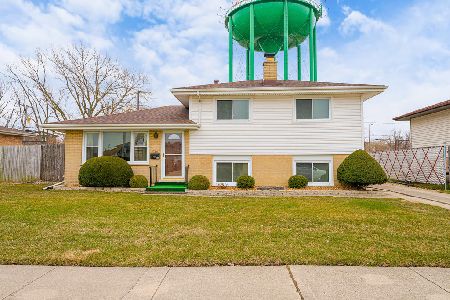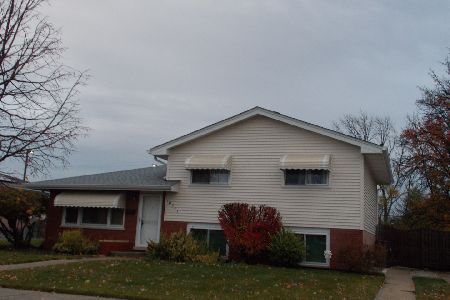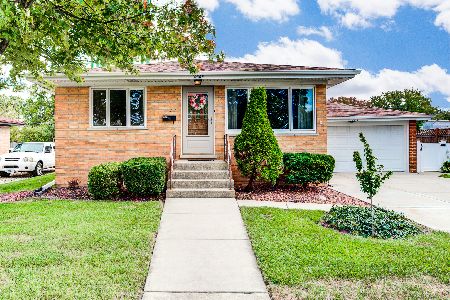10353 Barnard Drive, Chicago Ridge, Illinois 60415
$174,900
|
Sold
|
|
| Status: | Closed |
| Sqft: | 1,064 |
| Cost/Sqft: | $164 |
| Beds: | 3 |
| Baths: | 2 |
| Year Built: | 1966 |
| Property Taxes: | $5,220 |
| Days On Market: | 2201 |
| Lot Size: | 0,17 |
Description
Need a bit of room to roam? Come take a peek at this great brick step ranch with a full FINISHED basement! Pretty hardwood throughout the living room and bedrooms with six panel oak doors offering a newer kitchen and main floor bath. Take your summer entertaining outdoors with a large deck conveniently situated off the eat in kitchen area. Basement finished in 2014 including additional bedroom, closets galore, full bath and drain tile system. New roof in 2019, AC in 2015, electrical panel in 2014. Ease of commuting with walk to train location and short distance to Chicago Ridge Mall. Add your finishes touches, live here and make it a wonderful life!
Property Specifics
| Single Family | |
| — | |
| Step Ranch | |
| 1966 | |
| Full | |
| — | |
| No | |
| 0.17 |
| Cook | |
| — | |
| — / Not Applicable | |
| None | |
| Public | |
| Public Sewer | |
| 10618208 | |
| 24182150140000 |
Nearby Schools
| NAME: | DISTRICT: | DISTANCE: | |
|---|---|---|---|
|
Grade School
Ridge Central Elementary School |
127.5 | — | |
|
Middle School
Elden D Finley Junior High Schoo |
127.5 | Not in DB | |
|
High School
H L Richards High School (campus |
218 | Not in DB | |
Property History
| DATE: | EVENT: | PRICE: | SOURCE: |
|---|---|---|---|
| 9 Sep, 2013 | Sold | $126,000 | MRED MLS |
| 26 Jul, 2013 | Under contract | $126,000 | MRED MLS |
| 10 Jul, 2013 | Listed for sale | $126,000 | MRED MLS |
| 27 Mar, 2020 | Sold | $174,900 | MRED MLS |
| 27 Jan, 2020 | Under contract | $174,900 | MRED MLS |
| 24 Jan, 2020 | Listed for sale | $174,900 | MRED MLS |
Room Specifics
Total Bedrooms: 4
Bedrooms Above Ground: 3
Bedrooms Below Ground: 1
Dimensions: —
Floor Type: Hardwood
Dimensions: —
Floor Type: Hardwood
Dimensions: —
Floor Type: Other
Full Bathrooms: 2
Bathroom Amenities: —
Bathroom in Basement: 1
Rooms: No additional rooms
Basement Description: Finished
Other Specifics
| 2 | |
| Concrete Perimeter | |
| — | |
| Deck | |
| — | |
| 7200 | |
| Full,Pull Down Stair | |
| None | |
| Hardwood Floors, First Floor Bedroom, First Floor Full Bath | |
| — | |
| Not in DB | |
| Sidewalks, Street Lights, Street Paved | |
| — | |
| — | |
| — |
Tax History
| Year | Property Taxes |
|---|---|
| 2013 | $4,648 |
| 2020 | $5,220 |
Contact Agent
Nearby Similar Homes
Nearby Sold Comparables
Contact Agent
Listing Provided By
Platinum Partners Realtors

