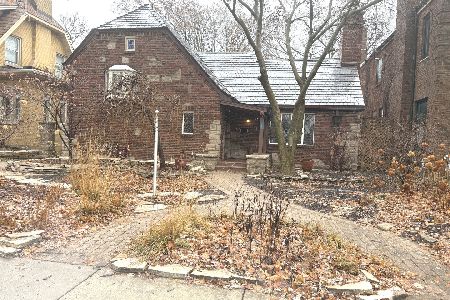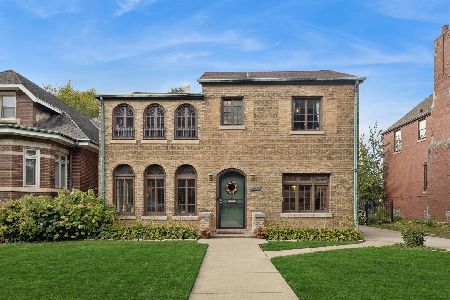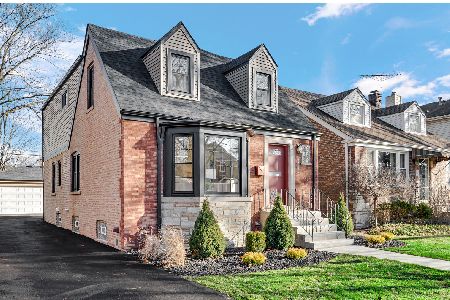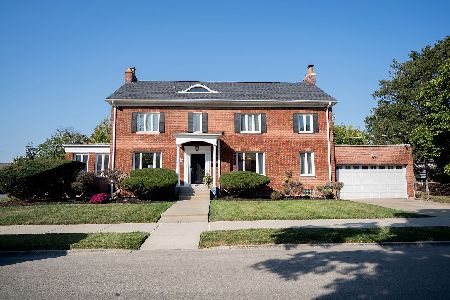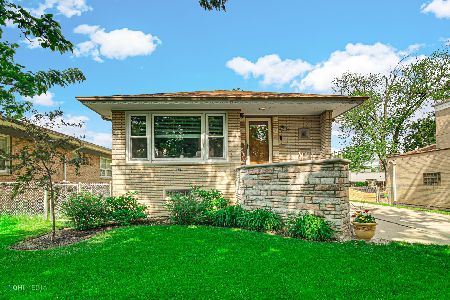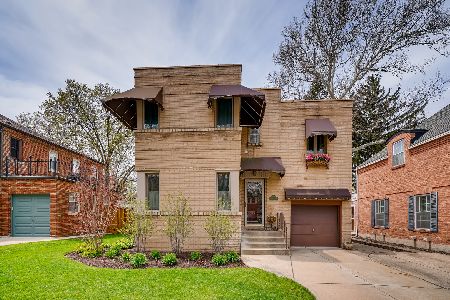10359 Claremont Avenue, Beverly, Chicago, Illinois 60643
$379,900
|
Sold
|
|
| Status: | Closed |
| Sqft: | 1,240 |
| Cost/Sqft: | $298 |
| Beds: | 3 |
| Baths: | 2 |
| Year Built: | 1953 |
| Property Taxes: | $5,418 |
| Days On Market: | 1680 |
| Lot Size: | 0,16 |
Description
*MULTIPLE OFFERS RECEIVED* PLEASE SUBMIT HIGHEST & BEST BY 5:00PM, SUNDAY, JUNE 27th*Come view this solid-brick-extended Beverly ranch! You will love the beautiful landscaping, fenced yard and underground sprinklers! This custom home was built in 1953 and has been lovingly maintained by it's owners for several decades. Front foyer opens to your formal living room. Perfect for entertaining, your living room flows right into your formal dining room. Eat in kitchen offers granite counters and lots of cabinetry! This home also boasts three spacious bedrooms, generous closets, and one and a half baths. There is also a bonus shower in the basement. Great family room provides another opportunity to gather! You will also appreciate the 2 car attached garage! Carpet has been recently removed to showcase the homes original hardwood floors. Schedule your showing today!
Property Specifics
| Single Family | |
| — | |
| Ranch | |
| 1953 | |
| Full | |
| CUSTOM BRICK RANCH | |
| No | |
| 0.16 |
| Cook | |
| — | |
| — / Not Applicable | |
| None | |
| Lake Michigan | |
| Public Sewer | |
| 11134224 | |
| 25181010170000 |
Nearby Schools
| NAME: | DISTRICT: | DISTANCE: | |
|---|---|---|---|
|
Grade School
Sutherland Elementary School |
299 | — | |
Property History
| DATE: | EVENT: | PRICE: | SOURCE: |
|---|---|---|---|
| 16 Aug, 2021 | Sold | $379,900 | MRED MLS |
| 27 Jun, 2021 | Under contract | $369,900 | MRED MLS |
| 24 Jun, 2021 | Listed for sale | $369,900 | MRED MLS |
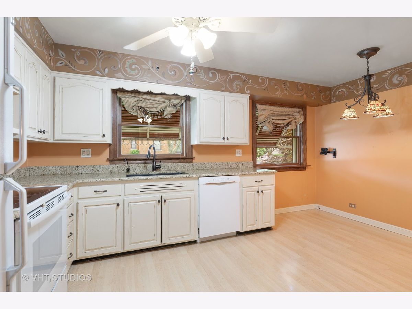
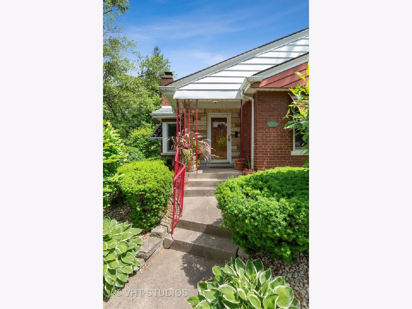
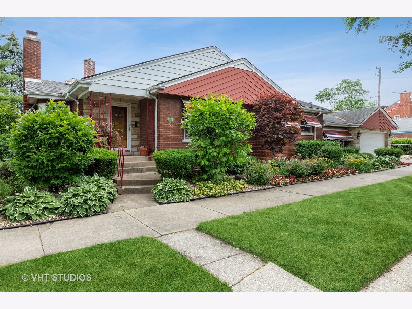
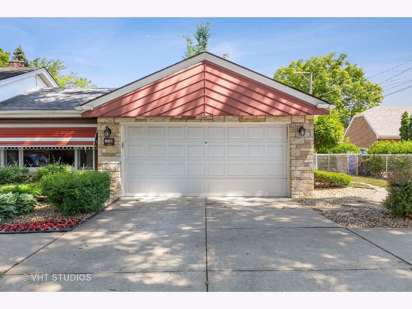
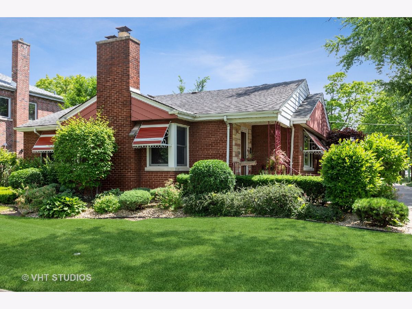
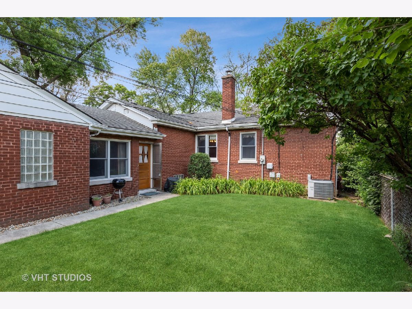
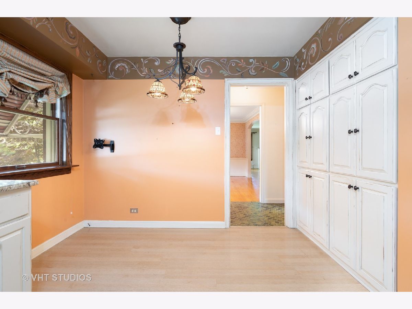
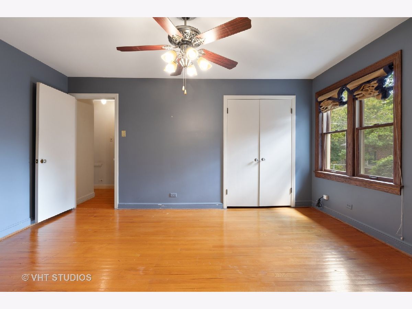
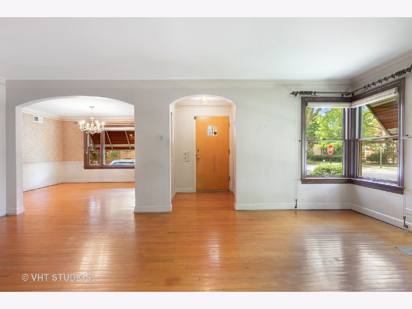
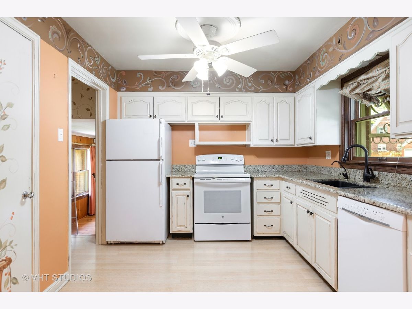
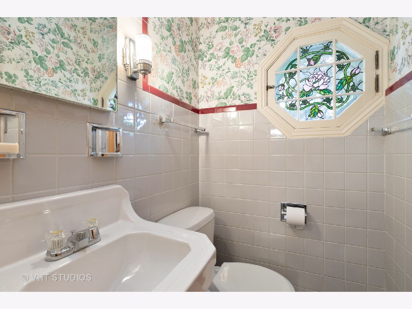
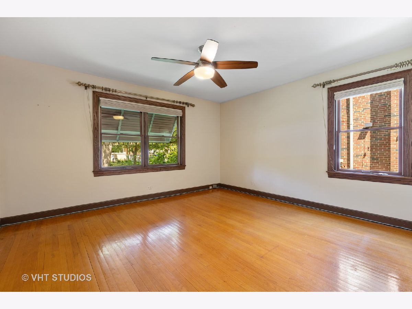
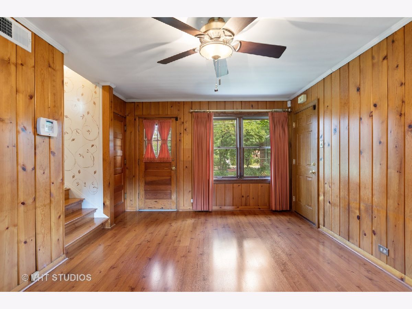
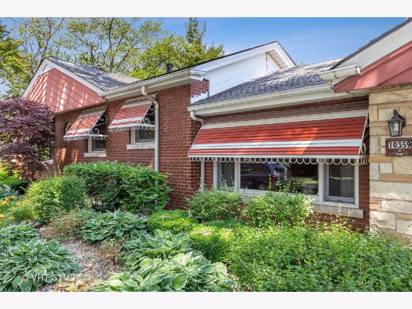
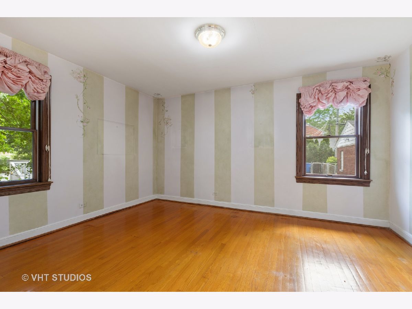
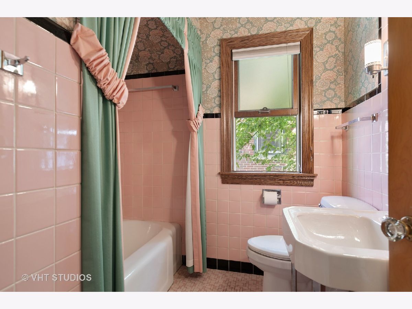
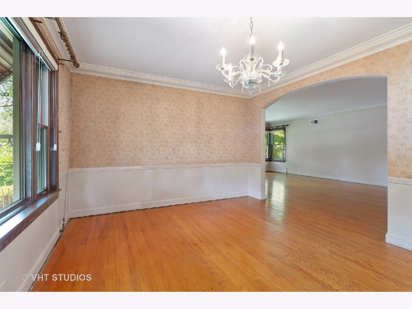
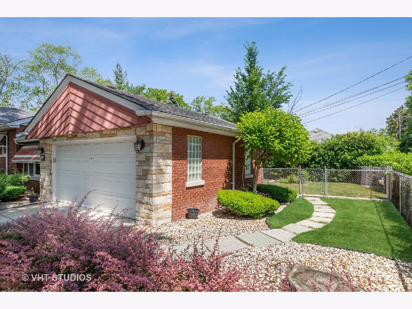
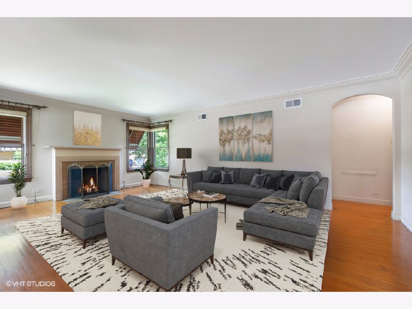
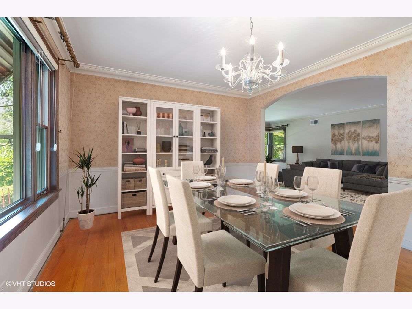
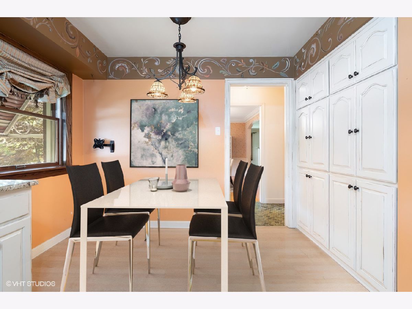
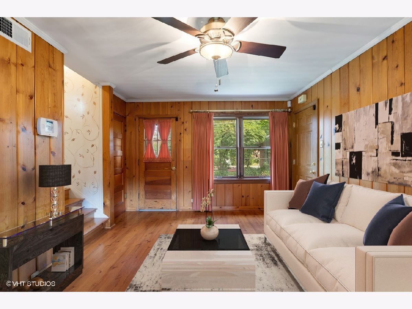
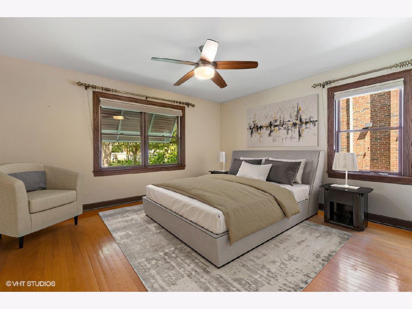
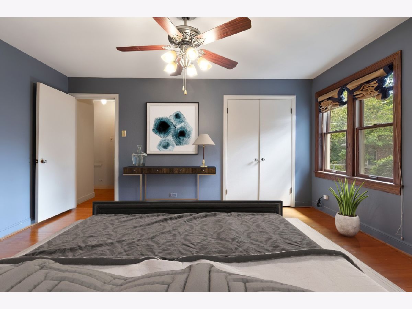
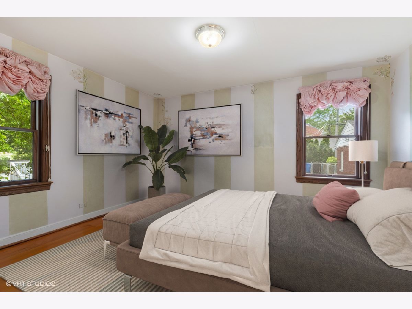
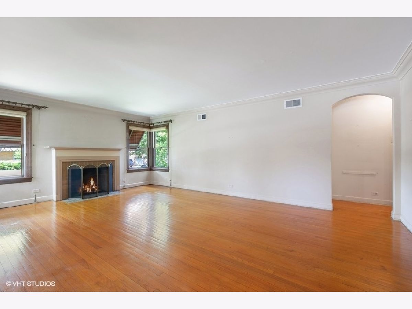
Room Specifics
Total Bedrooms: 3
Bedrooms Above Ground: 3
Bedrooms Below Ground: 0
Dimensions: —
Floor Type: Hardwood
Dimensions: —
Floor Type: Hardwood
Full Bathrooms: 2
Bathroom Amenities: —
Bathroom in Basement: 0
Rooms: No additional rooms
Basement Description: Partially Finished,Storage Space
Other Specifics
| 2 | |
| Concrete Perimeter | |
| Asphalt | |
| Storms/Screens | |
| Corner Lot,Fenced Yard,Mature Trees,Chain Link Fence,Sidewalks,Streetlights | |
| 121X58X121X58 | |
| — | |
| None | |
| Hardwood Floors, First Floor Bedroom, First Floor Full Bath, Drapes/Blinds, Granite Counters | |
| Range, Dishwasher, Refrigerator, Freezer, Washer, Dryer, Disposal, Electric Oven | |
| Not in DB | |
| Sidewalks, Street Lights, Street Paved | |
| — | |
| — | |
| Gas Log, Gas Starter |
Tax History
| Year | Property Taxes |
|---|---|
| 2021 | $5,418 |
Contact Agent
Nearby Similar Homes
Nearby Sold Comparables
Contact Agent
Listing Provided By
Berkshire Hathaway HomeServices Starck Real Estate


