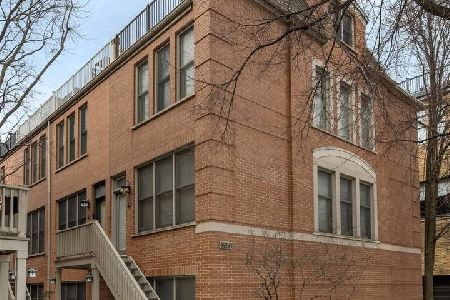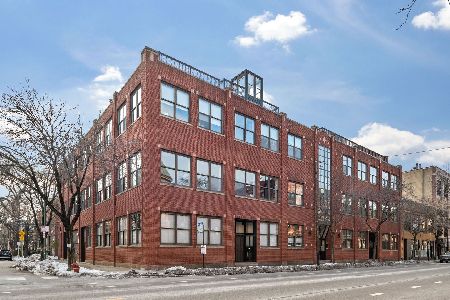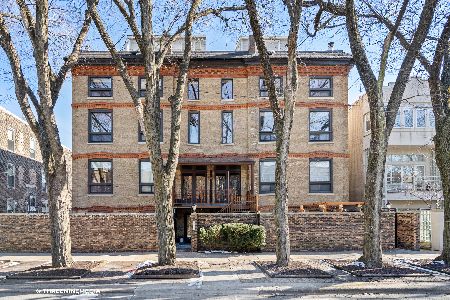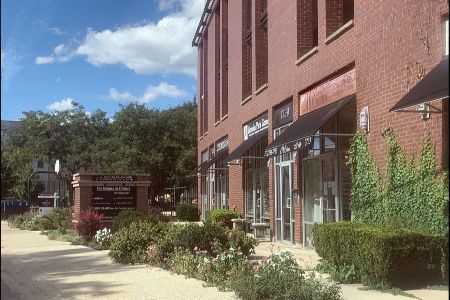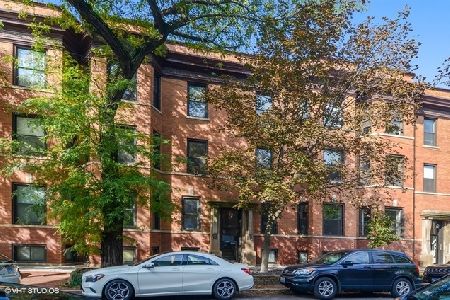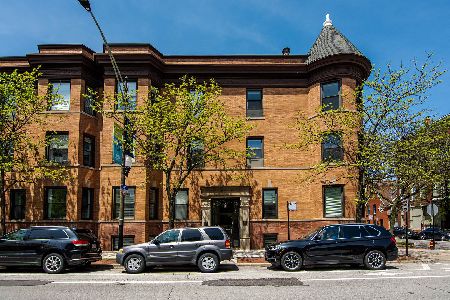1036 Armitage Avenue, Lincoln Park, Chicago, Illinois 60614
$485,000
|
Sold
|
|
| Status: | Closed |
| Sqft: | 1,650 |
| Cost/Sqft: | $303 |
| Beds: | 3 |
| Baths: | 2 |
| Year Built: | — |
| Property Taxes: | $9,664 |
| Days On Market: | 1821 |
| Lot Size: | 0,00 |
Description
Welcome home to this beautiful and spacious three bed two bath duplex in fantastic Lincoln Park location. Unique layout lives like a home with all three bedrooms and full bath upstairs. Light filled south facing living room has 18ft ceilings, hardwood floors and stone fireplace. Living room and formal dining area possible with the amount of space. Huge eat in chef's kitchen features cherry cabinets, granite tops and space for a large table. An updated full bathroom and two large storage closets complete the main living area. Upstairs has three spacious bedrooms, a full bath, laundry and a lofted office space with built in shelving. Landscaped paver patio perfect for relaxing with friends right outside your back door! One parking space included. Building has secure bike storage room. Steps to the Brown Line, shopping, restaurants and parks. Top Rated Mayer Elementary!
Property Specifics
| Condos/Townhomes | |
| 2 | |
| — | |
| — | |
| None | |
| — | |
| No | |
| — |
| Cook | |
| — | |
| 450 / Monthly | |
| Water,Insurance,Exterior Maintenance,Scavenger,Snow Removal | |
| Public | |
| Public Sewer | |
| 10986133 | |
| 14322230351011 |
Property History
| DATE: | EVENT: | PRICE: | SOURCE: |
|---|---|---|---|
| 4 Jun, 2007 | Sold | $434,900 | MRED MLS |
| 1 Apr, 2007 | Under contract | $434,900 | MRED MLS |
| — | Last price change | $449,900 | MRED MLS |
| 5 Jan, 2007 | Listed for sale | $459,900 | MRED MLS |
| 24 Apr, 2014 | Sold | $425,000 | MRED MLS |
| 18 Mar, 2014 | Under contract | $439,900 | MRED MLS |
| 4 Feb, 2014 | Listed for sale | $439,900 | MRED MLS |
| 10 May, 2021 | Sold | $485,000 | MRED MLS |
| 5 Mar, 2021 | Under contract | $500,000 | MRED MLS |
| 3 Feb, 2021 | Listed for sale | $500,000 | MRED MLS |
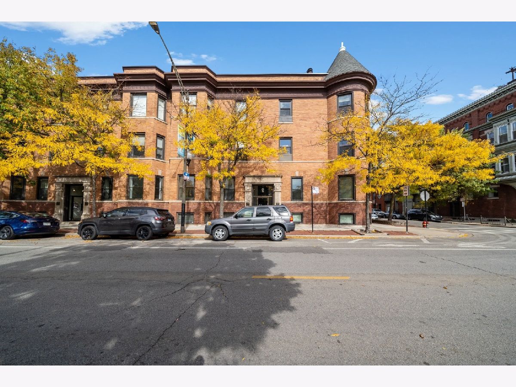
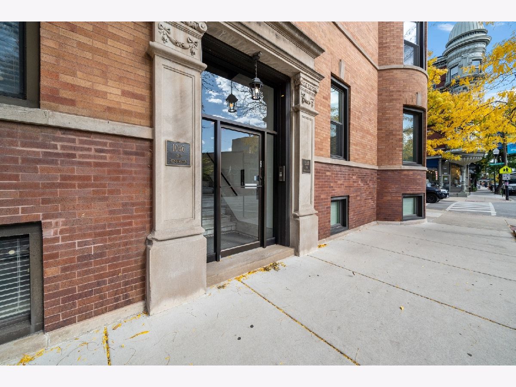
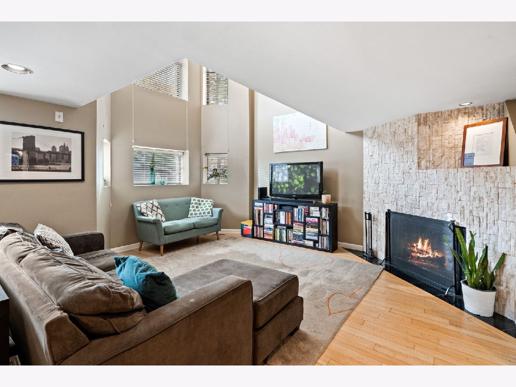
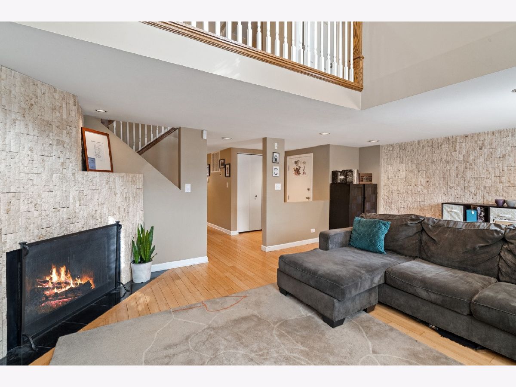
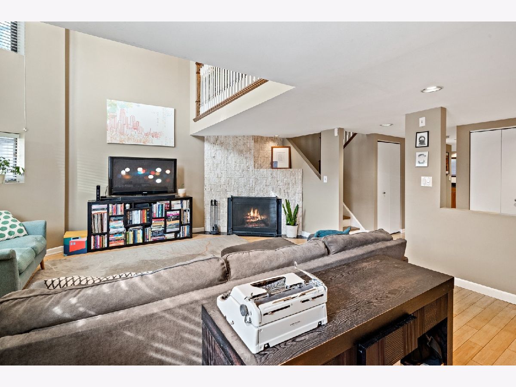
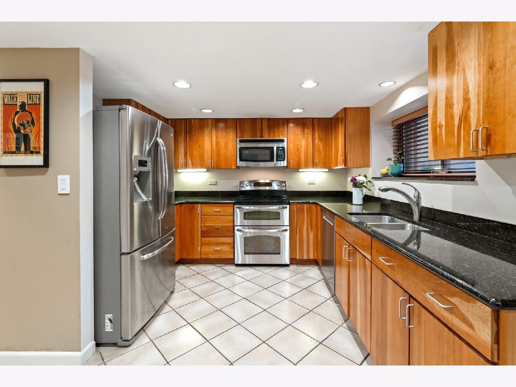
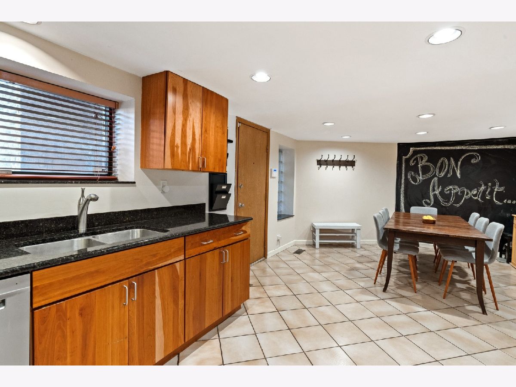
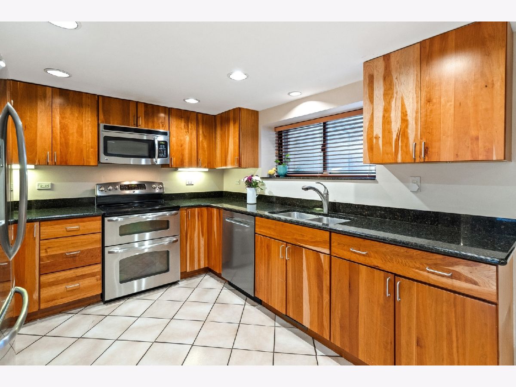
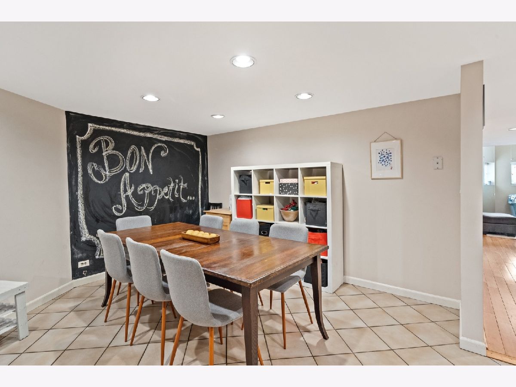
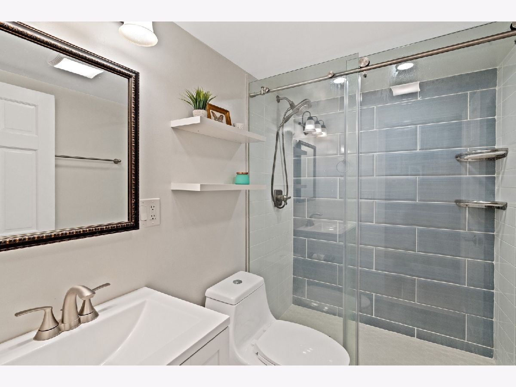
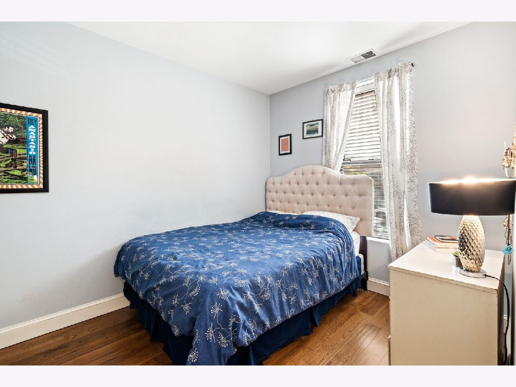
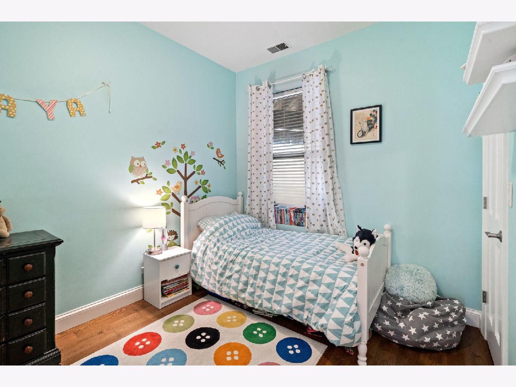
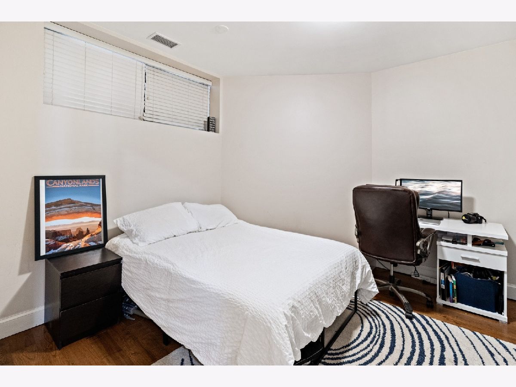
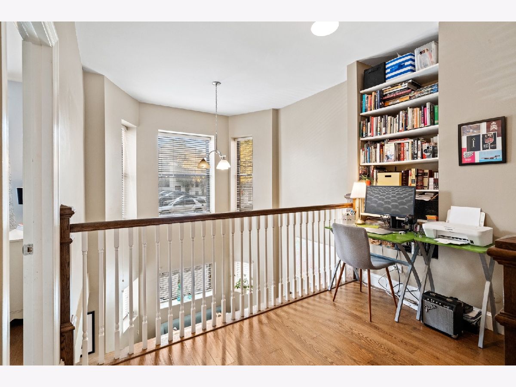
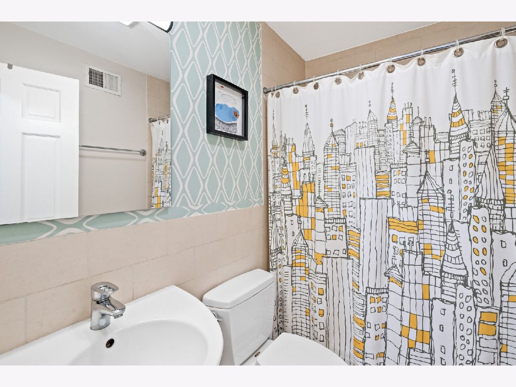
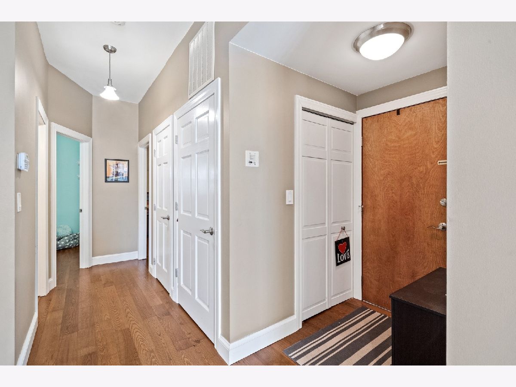
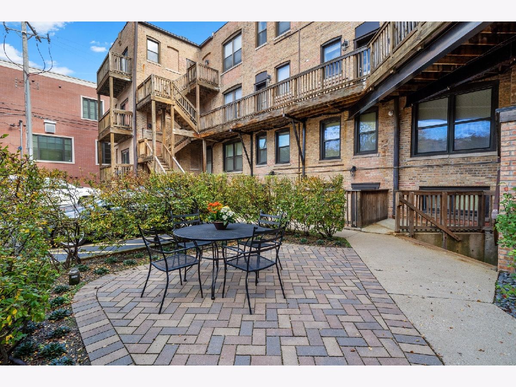
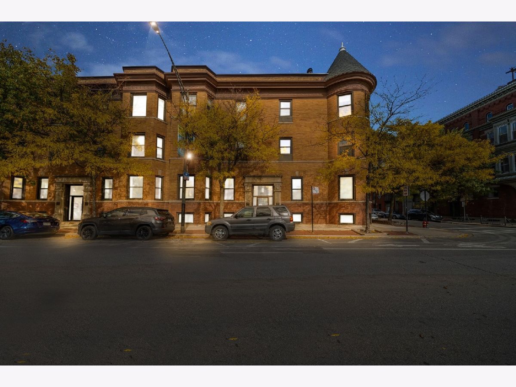
Room Specifics
Total Bedrooms: 3
Bedrooms Above Ground: 3
Bedrooms Below Ground: 0
Dimensions: —
Floor Type: Carpet
Dimensions: —
Floor Type: Hardwood
Full Bathrooms: 2
Bathroom Amenities: —
Bathroom in Basement: 0
Rooms: Loft,Storage
Basement Description: None
Other Specifics
| — | |
| — | |
| — | |
| Patio, Outdoor Grill | |
| — | |
| COMMON | |
| — | |
| None | |
| Vaulted/Cathedral Ceilings, Hardwood Floors, Second Floor Laundry, Storage | |
| Range, Microwave, Dishwasher, Refrigerator, Washer, Dryer, Disposal, Stainless Steel Appliance(s) | |
| Not in DB | |
| — | |
| — | |
| Sundeck | |
| Wood Burning |
Tax History
| Year | Property Taxes |
|---|---|
| 2007 | $5,345 |
| 2014 | $5,050 |
| 2021 | $9,664 |
Contact Agent
Nearby Similar Homes
Nearby Sold Comparables
Contact Agent
Listing Provided By
Coldwell Banker Realty

