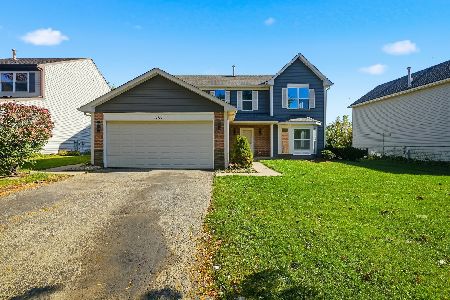1036 Ashford Lane, Westmont, Illinois 60559
$645,500
|
Sold
|
|
| Status: | Closed |
| Sqft: | 3,270 |
| Cost/Sqft: | $195 |
| Beds: | 4 |
| Baths: | 4 |
| Year Built: | 1986 |
| Property Taxes: | $9,579 |
| Days On Market: | 424 |
| Lot Size: | 0,00 |
Description
Renovated two-story home nestled in a lovely neighborhood. This spacious residence offers a perfect blend of comfort and modern updates, making it an ideal choice for those seeking a smart investment in a vibrant community. Step inside to discover a freshly painted interior with new flooring throughout the first and second levels, creating a warm and inviting atmosphere. The home boasts a total of 5 bedrooms and 3.1 bathrooms, providing ample space for family and guests. The main level features separate living and dining rooms, perfect for entertaining or enjoying quiet evenings. The renovated kitchen is equipped with new cabinets, countertops, and a stylish backsplash. It seamlessly connects to the backyard, making outdoor dining a breeze. Adjacent to the kitchen, the family room offers a cozy fireplace and a new wet bar, ideal for gatherings. For those who work from home, a first-floor office provides a private and functional workspace. Retreat to the spacious primary suite with a brand-new primary bathroom, featuring a luxurious soaking tub, separate shower, dual sinks, and access to a walk-in closet. Three additional bedrooms and a renovated hall bathroom with new flooring, tub surround, vanity, and updated lighting complete the second level. The finished basement adds versatility to the home, with a recreation room, a fifth bedroom, and a full bathroom. Outside, the fenced backyard with a concrete patio offers a private oasis for relaxation and play. Hinsdale Central High School district. With easy access to shopping and expressways, this home combines convenience with tranquility. Experience the perfect blend of style, comfort, and location in this delightful Westmont residence.
Property Specifics
| Single Family | |
| — | |
| — | |
| 1986 | |
| — | |
| — | |
| No | |
| — |
| — | |
| — | |
| — / Not Applicable | |
| — | |
| — | |
| — | |
| 12213152 | |
| 0915314011 |
Nearby Schools
| NAME: | DISTRICT: | DISTANCE: | |
|---|---|---|---|
|
Grade School
Maercker Elementary School |
60 | — | |
|
Middle School
Westview Hills Middle School |
60 | Not in DB | |
|
High School
Hinsdale Central High School |
86 | Not in DB | |
Property History
| DATE: | EVENT: | PRICE: | SOURCE: |
|---|---|---|---|
| 2 Jan, 2025 | Sold | $645,500 | MRED MLS |
| 24 Nov, 2024 | Under contract | $639,000 | MRED MLS |
| 19 Nov, 2024 | Listed for sale | $639,000 | MRED MLS |
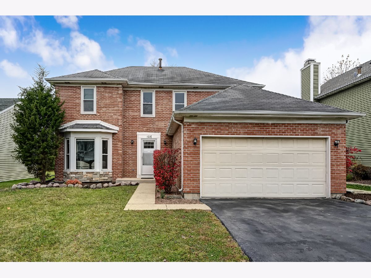
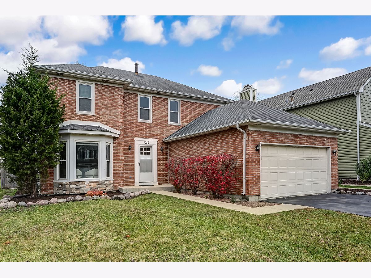
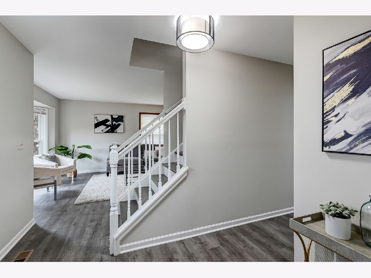
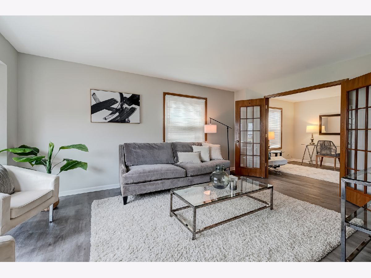
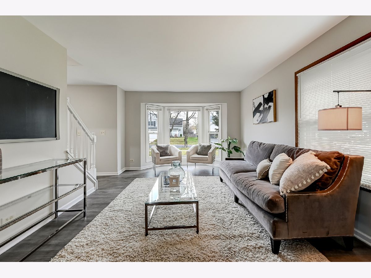
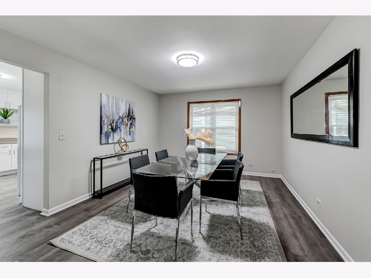
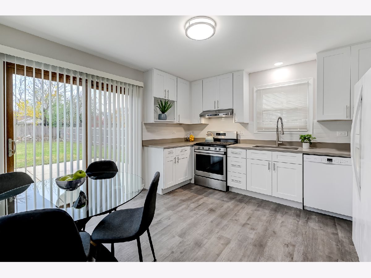
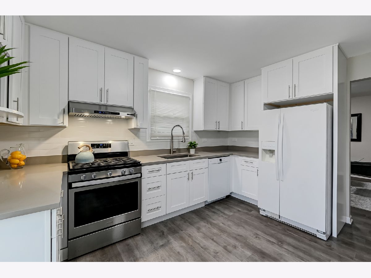
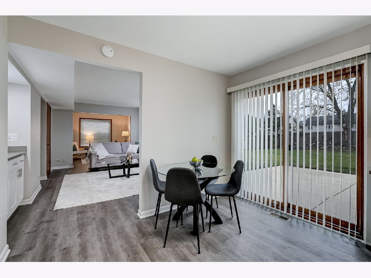
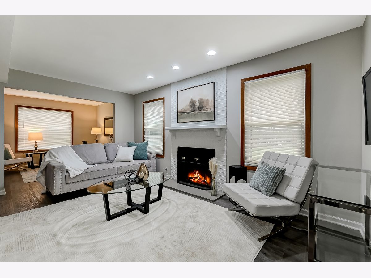
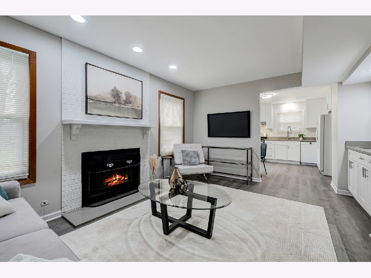
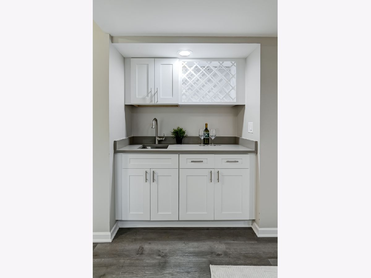
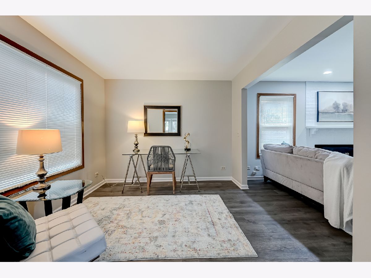
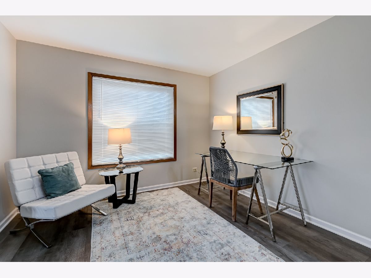
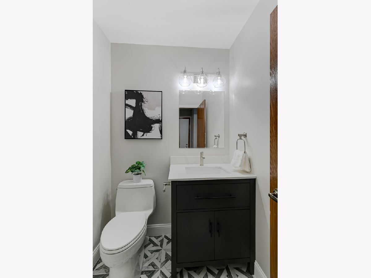
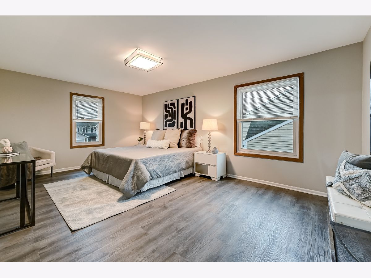
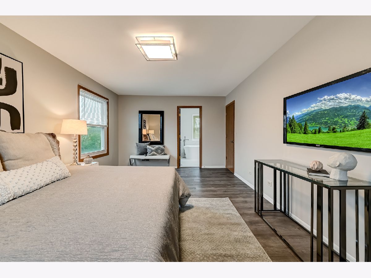
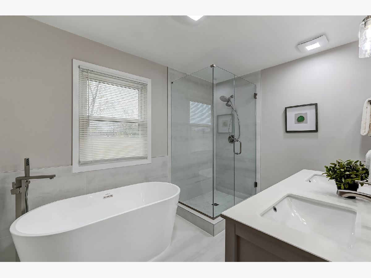
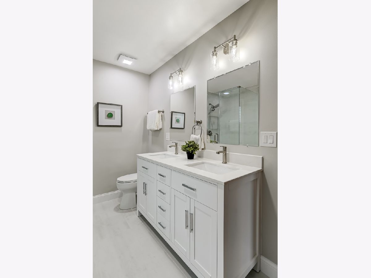
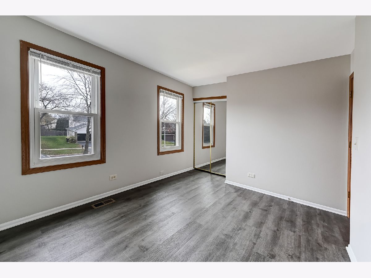
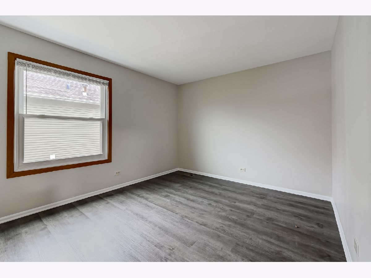
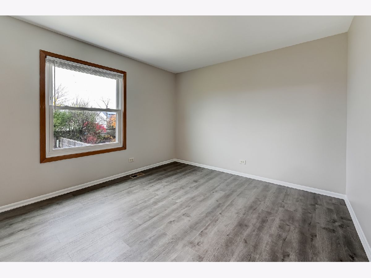
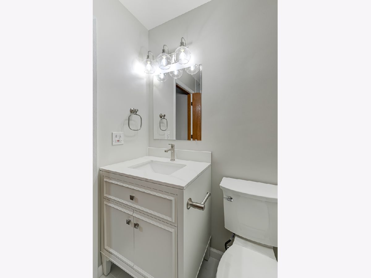
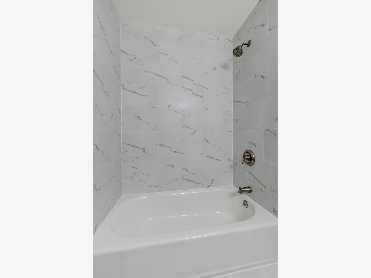
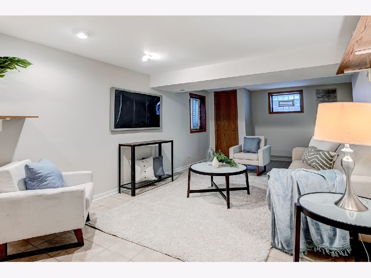
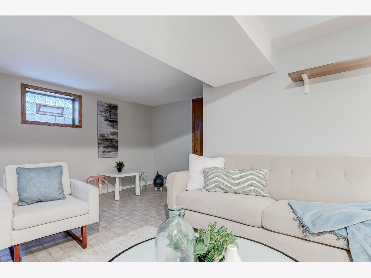
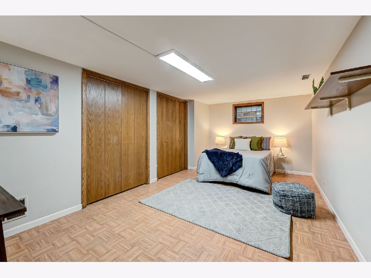
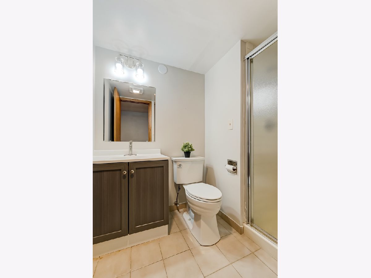
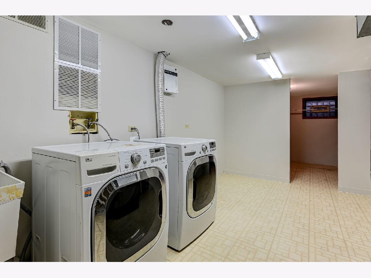
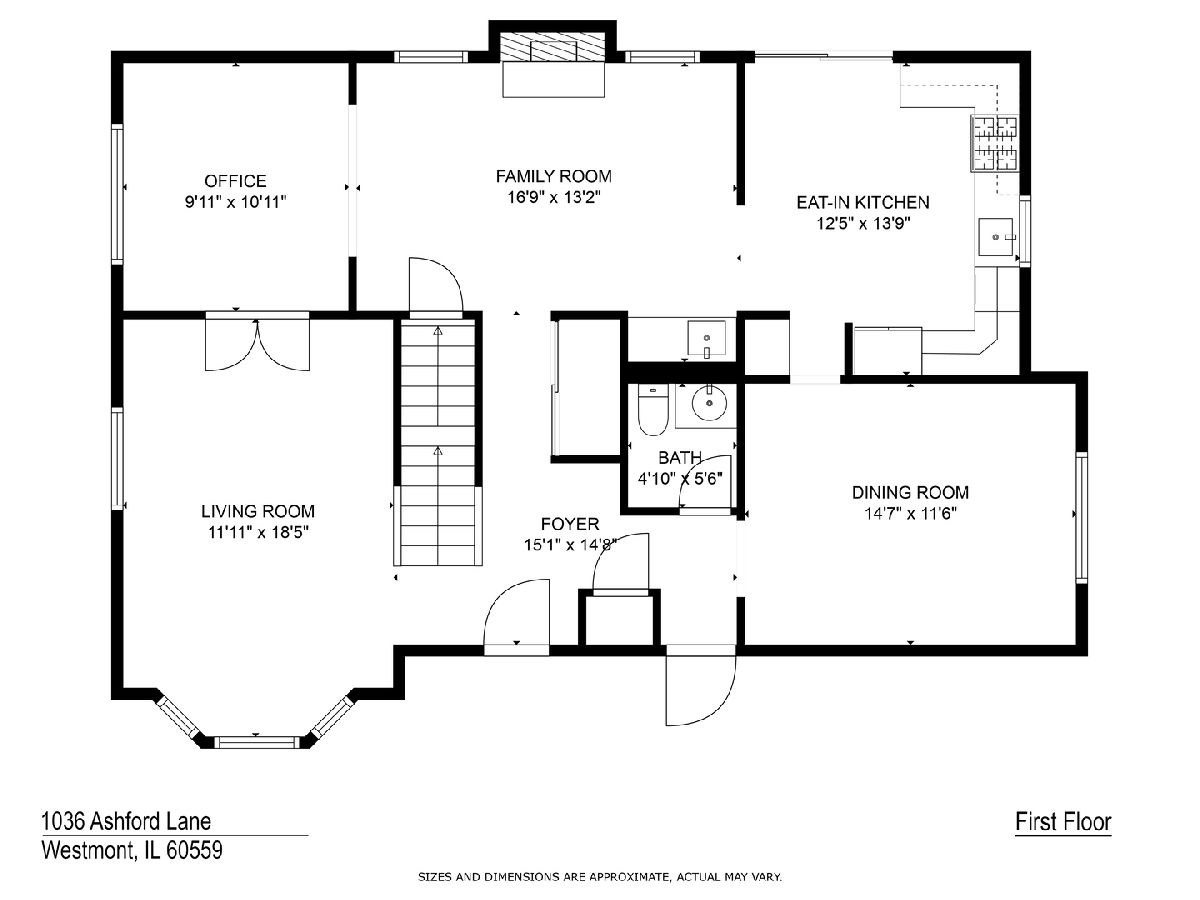
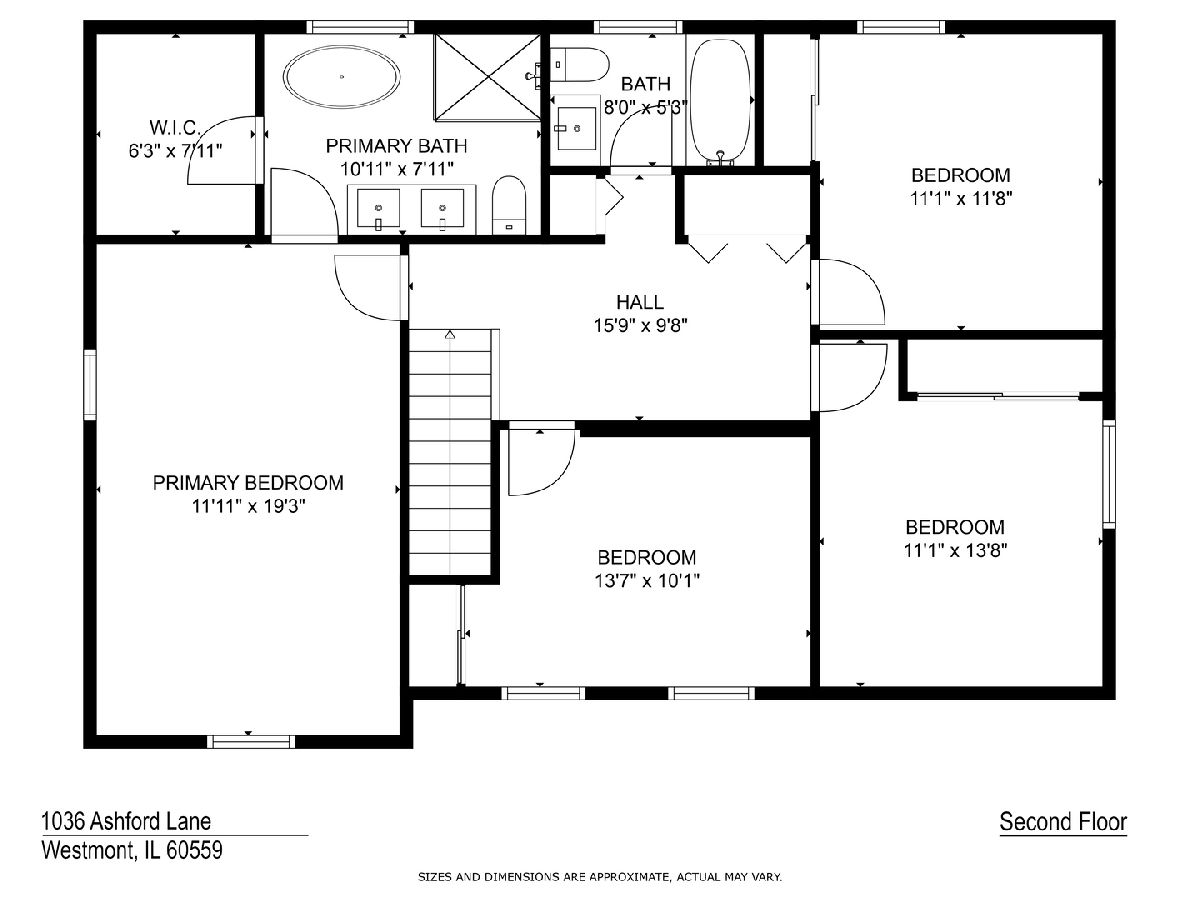
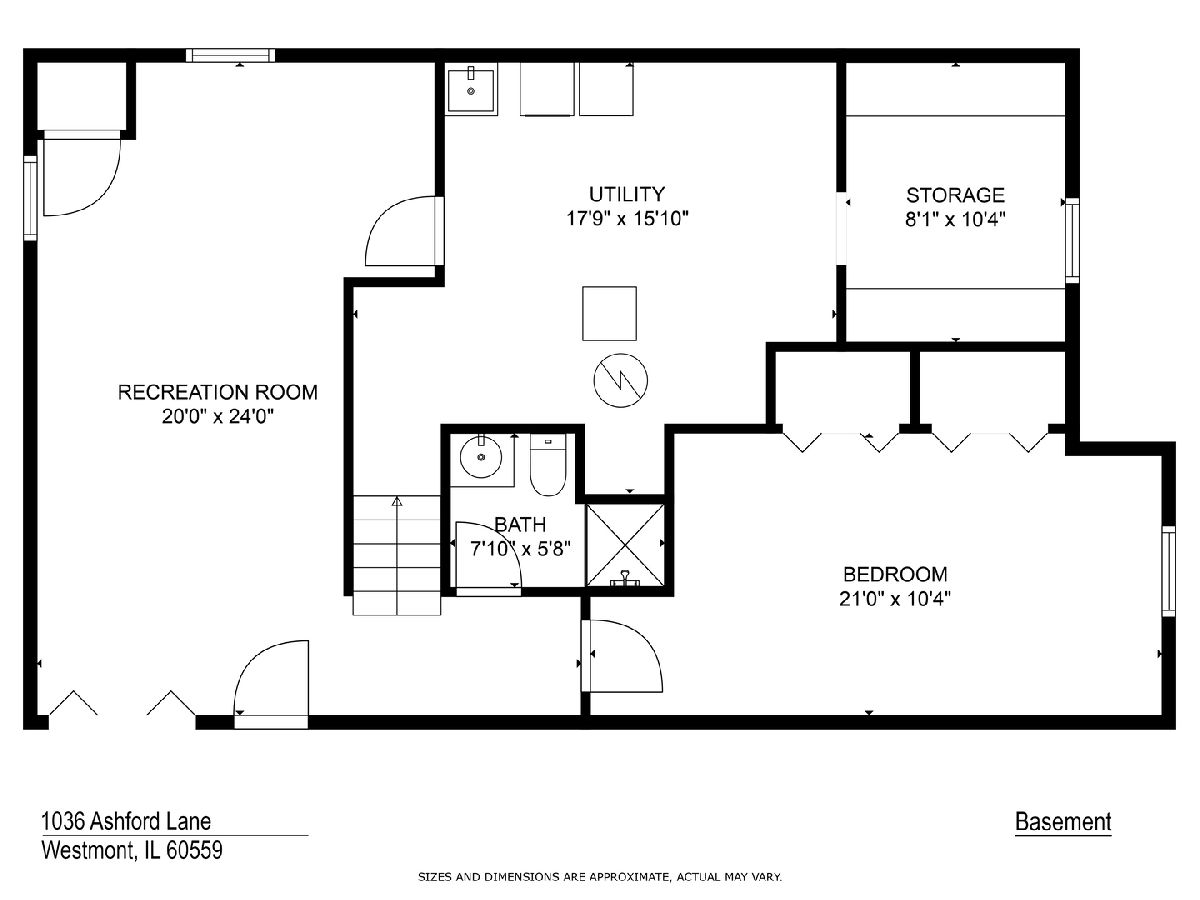
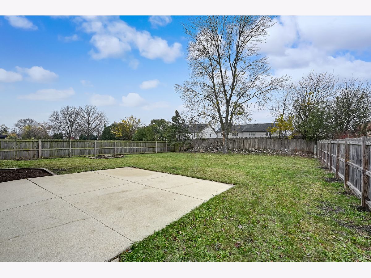
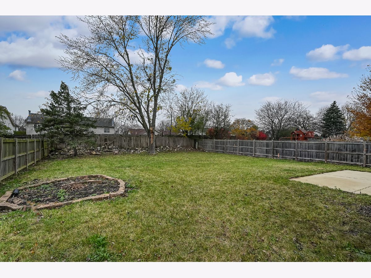
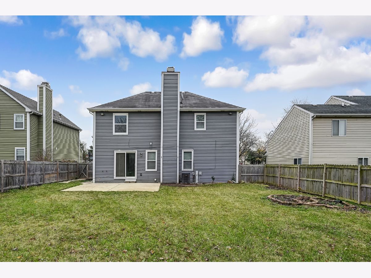
Room Specifics
Total Bedrooms: 5
Bedrooms Above Ground: 4
Bedrooms Below Ground: 1
Dimensions: —
Floor Type: —
Dimensions: —
Floor Type: —
Dimensions: —
Floor Type: —
Dimensions: —
Floor Type: —
Full Bathrooms: 4
Bathroom Amenities: Separate Shower,Double Sink,Soaking Tub
Bathroom in Basement: 1
Rooms: —
Basement Description: Finished
Other Specifics
| 2 | |
| — | |
| — | |
| — | |
| — | |
| 60 X 153 | |
| — | |
| — | |
| — | |
| — | |
| Not in DB | |
| — | |
| — | |
| — | |
| — |
Tax History
| Year | Property Taxes |
|---|---|
| 2025 | $9,579 |
Contact Agent
Nearby Sold Comparables
Contact Agent
Listing Provided By
Compass



