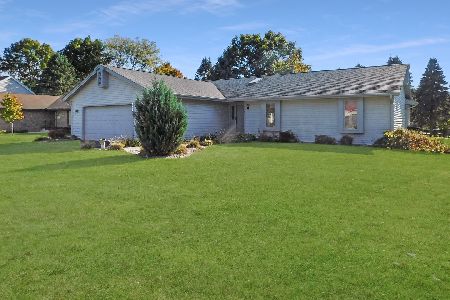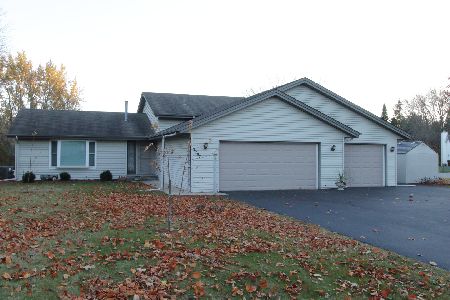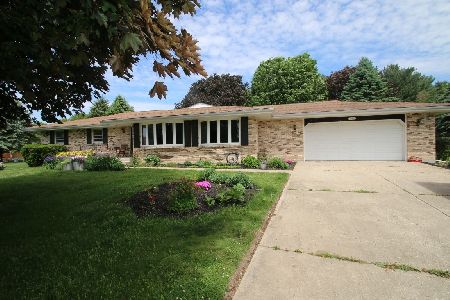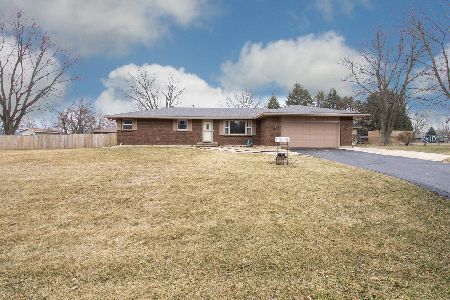1036 Aura Drive, Rockford, Illinois 61108
$264,000
|
Sold
|
|
| Status: | Closed |
| Sqft: | 2,072 |
| Cost/Sqft: | $128 |
| Beds: | 3 |
| Baths: | 2 |
| Year Built: | 1973 |
| Property Taxes: | $5,345 |
| Days On Market: | 1722 |
| Lot Size: | 0,52 |
Description
Stunning completely remodeled ranch! Awesome location with county taxes and just minutes to I90. Stately brick circular drive. Gorgeous dining room outfitted with oak floors & walnut/cherry inlays, cherry cabinet built-ins, coffered ceiling. Kitchen updated with 42" cabinetry, solid surface counters, SS appliances, eating area plus breakfast bar. All open to living area with handsome FP & built-ins. Family room has bar and accent wall of stacked stone, maple built-ins, bench seating. Bedrooms have hickory/Brazilian koa hardwood floors, custom plaster ceilings, double closets w/ organizers, six panel doors. Master bath boasts heated tile floor/towel rack, curbless entry shower. Hall bath has tub w/ tile surround/built-in niche. Finished lower level with rec-room, office and extra room. Entertainment hookups throughout. HUGE covered cedar deck w/ outdoor kitchen/hot tub. Half acre park like yard. Storage shed w/ electric. Amazing 4 car garage, extra cement parking pad. Additional hydronic heat in garage/home.
Property Specifics
| Single Family | |
| — | |
| Ranch | |
| 1973 | |
| Full | |
| — | |
| No | |
| 0.52 |
| Winnebago | |
| — | |
| — / Not Applicable | |
| None | |
| Private Well | |
| Septic-Private | |
| 11078549 | |
| 1226302002 |
Nearby Schools
| NAME: | DISTRICT: | DISTANCE: | |
|---|---|---|---|
|
Grade School
Cherry Valley Elementary School |
205 | — | |
|
Middle School
Eisenhower Middle School |
205 | Not in DB | |
|
High School
Guilford High School |
205 | Not in DB | |
Property History
| DATE: | EVENT: | PRICE: | SOURCE: |
|---|---|---|---|
| 13 Sep, 2021 | Sold | $264,000 | MRED MLS |
| 7 Aug, 2021 | Under contract | $264,500 | MRED MLS |
| 6 May, 2021 | Listed for sale | $264,500 | MRED MLS |
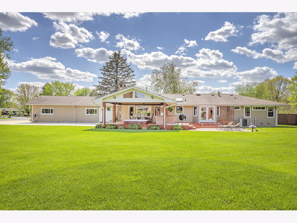
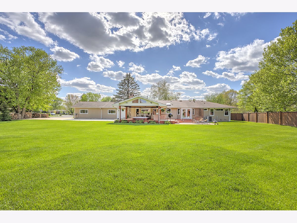
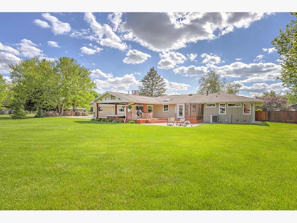
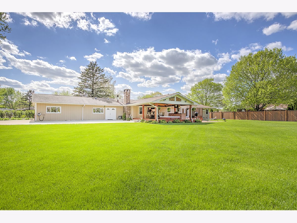
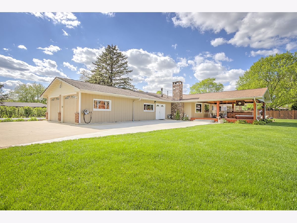
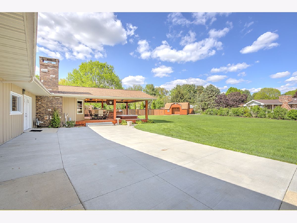
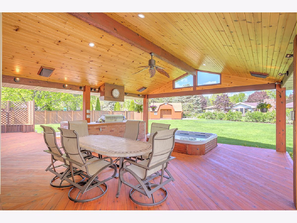
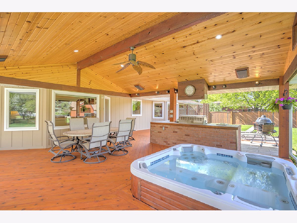
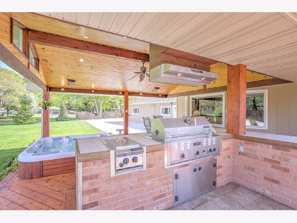
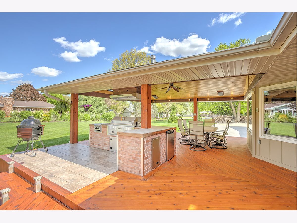
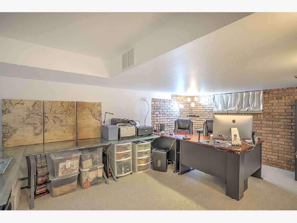
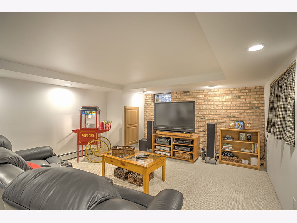
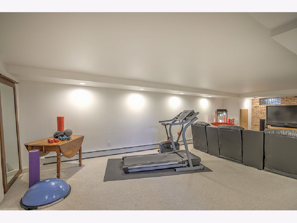
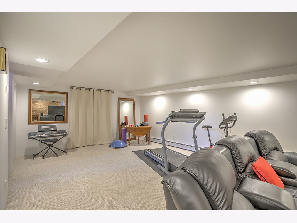
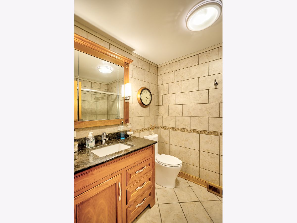
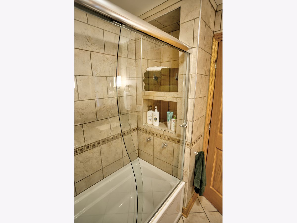
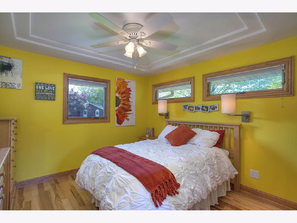
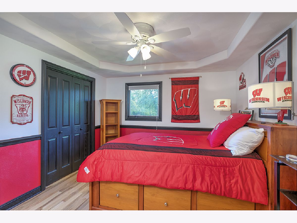
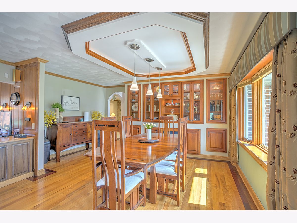
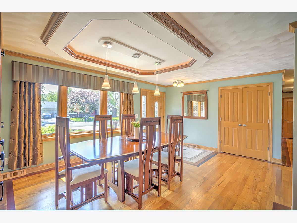
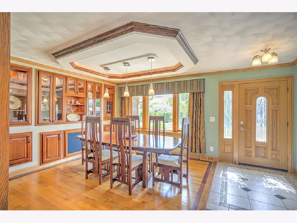
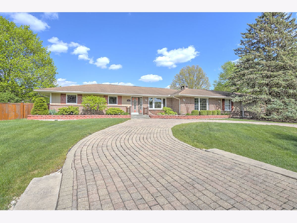
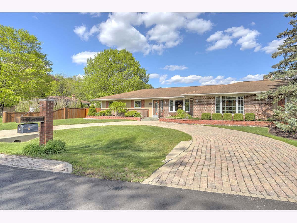
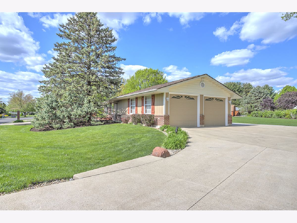
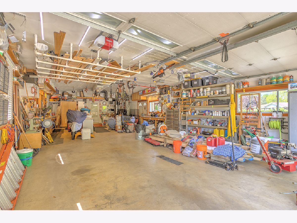
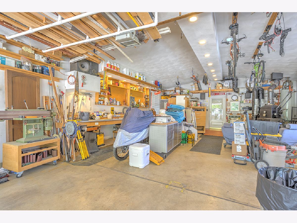
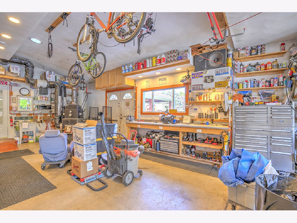
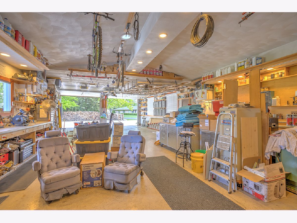
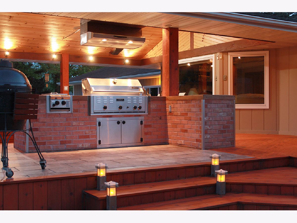
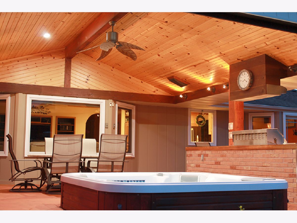
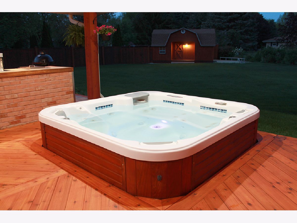
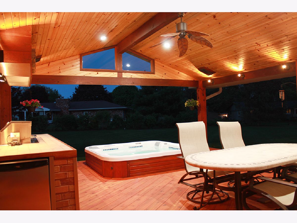
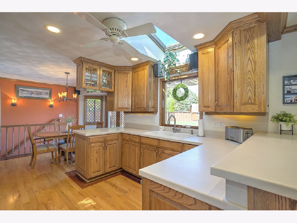
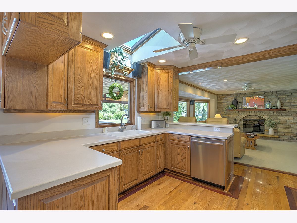
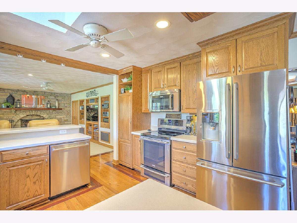
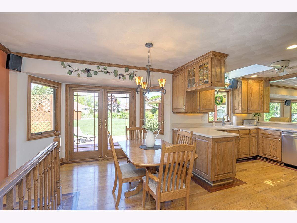
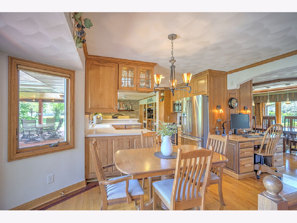
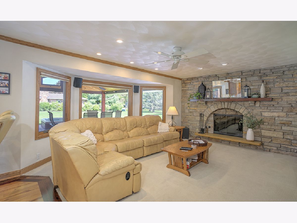
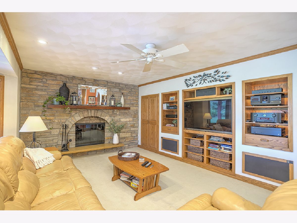
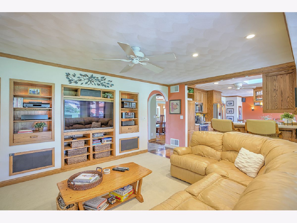
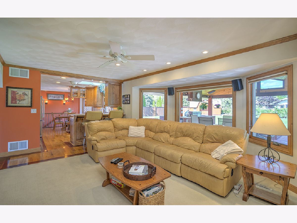
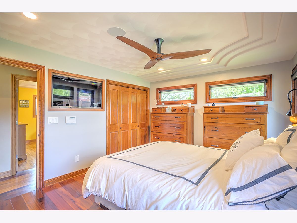
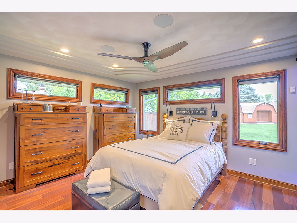
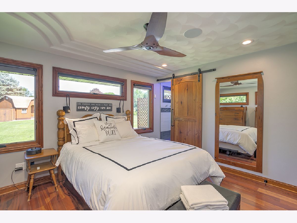
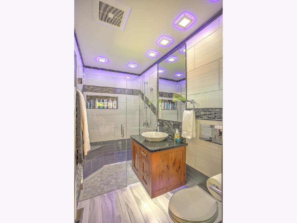
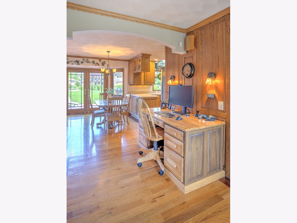
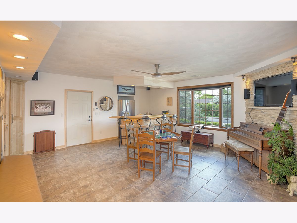
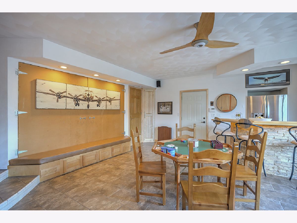
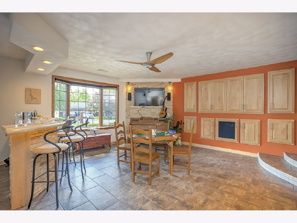
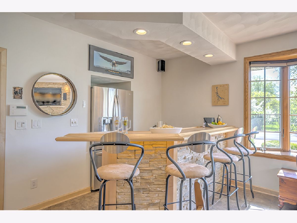
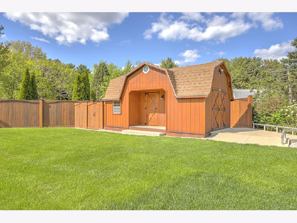
Room Specifics
Total Bedrooms: 3
Bedrooms Above Ground: 3
Bedrooms Below Ground: 0
Dimensions: —
Floor Type: Hardwood
Dimensions: —
Floor Type: Hardwood
Full Bathrooms: 2
Bathroom Amenities: —
Bathroom in Basement: 0
Rooms: Office,Bonus Room,Recreation Room
Basement Description: Partially Finished
Other Specifics
| 4 | |
| — | |
| Brick,Concrete,Circular,Side Drive | |
| Deck, Patio, Hot Tub, Brick Paver Patio, Outdoor Grill | |
| — | |
| 200 X 178.09 X 110 X 120.3 | |
| — | |
| Full | |
| Skylight(s), Bar-Dry, Hardwood Floors, Heated Floors, First Floor Bedroom, First Floor Full Bath, Built-in Features, Coffered Ceiling(s), Special Millwork | |
| Range, Microwave, Dishwasher, Refrigerator, Disposal, Water Softener Owned | |
| Not in DB | |
| — | |
| — | |
| — | |
| Wood Burning, Gas Starter |
Tax History
| Year | Property Taxes |
|---|---|
| 2021 | $5,345 |
Contact Agent
Nearby Similar Homes
Nearby Sold Comparables
Contact Agent
Listing Provided By
Keller Williams Realty Signature

