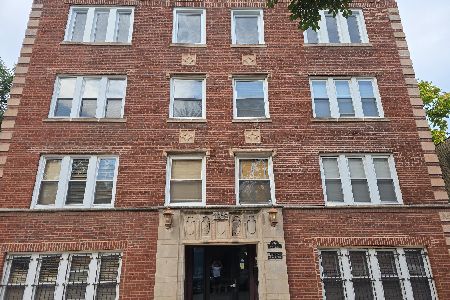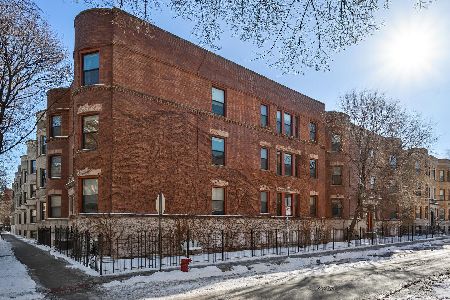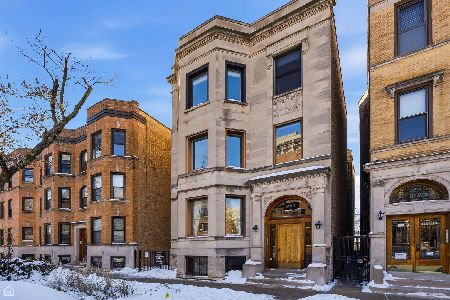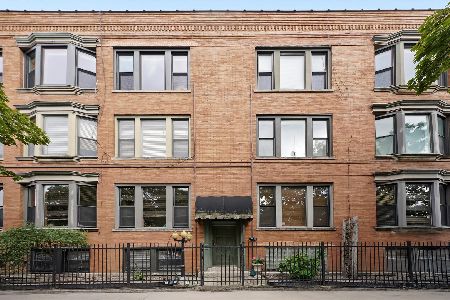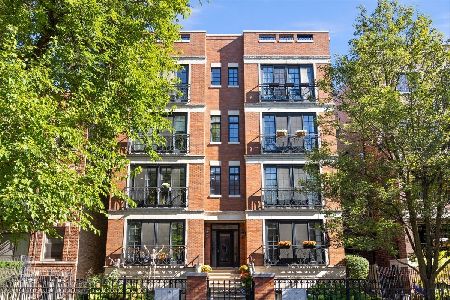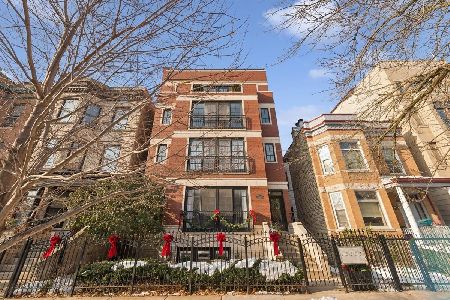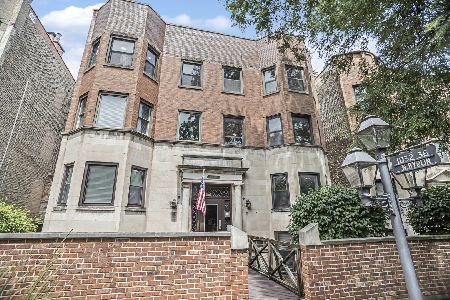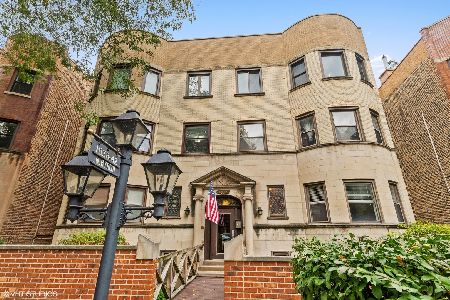1036 Byron Street, Lake View, Chicago, Illinois 60613
$275,000
|
Sold
|
|
| Status: | Closed |
| Sqft: | 1,400 |
| Cost/Sqft: | $207 |
| Beds: | 2 |
| Baths: | 2 |
| Year Built: | — |
| Property Taxes: | $3,993 |
| Days On Market: | 4331 |
| Lot Size: | 0,00 |
Description
Bright and spacious rehabbed 2 bedroom (large) + den, 2 bath condo with parking incl. on quiet street. High first floor unit, hardwood floors throughout. Professionally landscaped and managed association. Great location, only one block to El stop. Large common area yard with built-in gas grills. New expanded deck project under way. Great for entertaining. A must see! Pet friendly, dogs up to 50 lbs. FHA Approved.
Property Specifics
| Condos/Townhomes | |
| 4 | |
| — | |
| — | |
| None | |
| 2BD+DEN/ 2 BA | |
| No | |
| — |
| Cook | |
| — | |
| 311 / Monthly | |
| Water,Parking,Security | |
| Lake Michigan | |
| Public Sewer | |
| 08565912 | |
| 14202050261033 |
Property History
| DATE: | EVENT: | PRICE: | SOURCE: |
|---|---|---|---|
| 20 Jun, 2014 | Sold | $275,000 | MRED MLS |
| 24 Apr, 2014 | Under contract | $289,770 | MRED MLS |
| 24 Mar, 2014 | Listed for sale | $289,770 | MRED MLS |
Room Specifics
Total Bedrooms: 2
Bedrooms Above Ground: 2
Bedrooms Below Ground: 0
Dimensions: —
Floor Type: Hardwood
Full Bathrooms: 2
Bathroom Amenities: —
Bathroom in Basement: 0
Rooms: Den,Deck
Basement Description: None
Other Specifics
| — | |
| — | |
| — | |
| Balcony, Deck, Storms/Screens | |
| Fenced Yard,Landscaped | |
| COMMON | |
| — | |
| Full | |
| Hardwood Floors | |
| Range, Microwave, Dishwasher, Refrigerator, Disposal | |
| Not in DB | |
| — | |
| — | |
| Park, Sundeck, Security Door Lock(s) | |
| — |
Tax History
| Year | Property Taxes |
|---|---|
| 2014 | $3,993 |
Contact Agent
Nearby Similar Homes
Nearby Sold Comparables
Contact Agent
Listing Provided By
Crown Heights Realty

