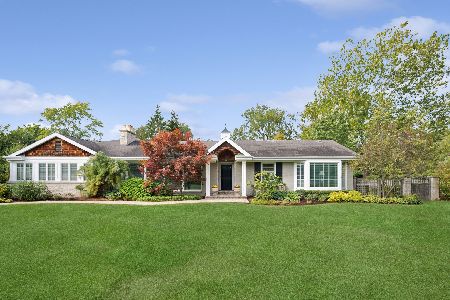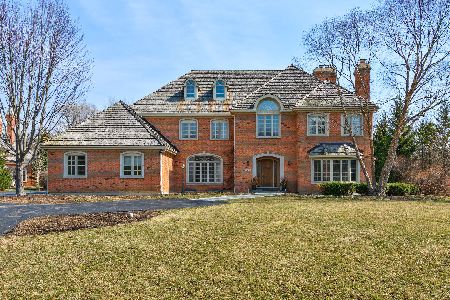1036 Estate Lane, Lake Forest, Illinois 60045
$950,000
|
Sold
|
|
| Status: | Closed |
| Sqft: | 5,345 |
| Cost/Sqft: | $224 |
| Beds: | 5 |
| Baths: | 7 |
| Year Built: | 1939 |
| Property Taxes: | $12,560 |
| Days On Market: | 6022 |
| Lot Size: | 1,83 |
Description
Historic David Adler clubhouse on 1.8 acres in the renowned Lasker Estate. Renovation adds new master/master bath suite, mudroom with lockers, 3 car attached garage, central air, gourmet kitchen and fully wired for surround . Gorgeous grounds offer a private and peaceful courtyard, koi pond, vegtable garden, stone patios and rose gardens. 5 bedroom, 5.2 bath home ready to enjoy. Buyer pays $4/$1000 Transfer Tax.
Property Specifics
| Single Family | |
| — | |
| Traditional | |
| 1939 | |
| Full,Walkout | |
| — | |
| No | |
| 1.83 |
| Lake | |
| Lasker Estates | |
| 0 / Not Applicable | |
| None | |
| Lake Michigan,Public | |
| Public Sewer | |
| 07252065 | |
| 15122000040000 |
Nearby Schools
| NAME: | DISTRICT: | DISTANCE: | |
|---|---|---|---|
|
Grade School
Everett Elementary School |
67 | — | |
|
Middle School
Deer Path Middle School |
67 | Not in DB | |
|
High School
Lake Forest High School |
115 | Not in DB | |
Property History
| DATE: | EVENT: | PRICE: | SOURCE: |
|---|---|---|---|
| 29 Jan, 2010 | Sold | $950,000 | MRED MLS |
| 10 Jan, 2010 | Under contract | $1,195,000 | MRED MLS |
| — | Last price change | $1,199,000 | MRED MLS |
| 22 Jun, 2009 | Listed for sale | $1,379,000 | MRED MLS |
| 2 Oct, 2015 | Sold | $1,305,000 | MRED MLS |
| 4 Aug, 2015 | Under contract | $1,439,999 | MRED MLS |
| — | Last price change | $1,499,000 | MRED MLS |
| 22 May, 2015 | Listed for sale | $1,499,000 | MRED MLS |
| 17 Jun, 2019 | Sold | $1,102,500 | MRED MLS |
| 25 Apr, 2019 | Under contract | $1,299,980 | MRED MLS |
| 18 Jan, 2019 | Listed for sale | $1,299,980 | MRED MLS |
Room Specifics
Total Bedrooms: 5
Bedrooms Above Ground: 5
Bedrooms Below Ground: 0
Dimensions: —
Floor Type: Hardwood
Dimensions: —
Floor Type: Hardwood
Dimensions: —
Floor Type: Hardwood
Dimensions: —
Floor Type: —
Full Bathrooms: 7
Bathroom Amenities: Whirlpool,Separate Shower,Steam Shower,Double Sink,Bidet
Bathroom in Basement: 1
Rooms: Bonus Room,Bedroom 5,Breakfast Room,Den,Maid Room,Office,Recreation Room,Sitting Room,Storage,Sun Room,Utility Room-1st Floor
Basement Description: Partially Finished,Exterior Access
Other Specifics
| 3 | |
| — | |
| Asphalt | |
| Patio | |
| — | |
| 348.53X234X203.4X128.53X20 | |
| Finished | |
| Full | |
| — | |
| Double Oven, Range, Microwave, Dishwasher, Refrigerator, Freezer, Washer, Dryer, Disposal | |
| Not in DB | |
| — | |
| — | |
| — | |
| Wood Burning |
Tax History
| Year | Property Taxes |
|---|---|
| 2010 | $12,560 |
| 2015 | $15,808 |
| 2019 | $17,071 |
Contact Agent
Nearby Similar Homes
Nearby Sold Comparables
Contact Agent
Listing Provided By
Coldwell Banker Residential












