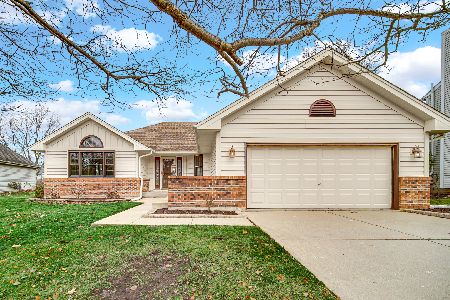1036 Fox Valley Drive, Aurora, Illinois 60504
$300,000
|
Sold
|
|
| Status: | Closed |
| Sqft: | 2,314 |
| Cost/Sqft: | $136 |
| Beds: | 4 |
| Baths: | 3 |
| Year Built: | 1986 |
| Property Taxes: | $7,852 |
| Days On Market: | 3621 |
| Lot Size: | 0,22 |
Description
New Carpet Thru Out-Updated Custom Built Joe Keim Home In Lakewood Comm-Six Panel Drs, HDW Fls & New Crown Molding In Every Rm-Updated Kit Features Granite Countertops, SS Appliances, Micro/Convection Oven, Recessed Lighting, Planning Desk W/Granite, Under Cabinet Lighting, Closet Pantry, Breakfast Bay-Fam Rm Is Open To Kit & Features Refaced Granite Fireplace w/Gas Logs & Custom Wall Unit-Master Suite w/Walk-in Closet-Updated Master Bath Features New Tiled/Tub Shower, Granite Sink Top, Light Fixture, Faucet & Kohler Toilet-Updated Hall Bath w/New Granite Sink Top, Faucet & Light Fixture-All Bedrms w/Walk-In Closets-Formal Liv & Din Rm w/HDW Fls-Newer Roof, High Efficiency Furnace & A/C -New Flagstone Patio Features Walls & Built In Lighting-Professional Landscaping-Come Enjoy Lake Life w/Miles Of Walking/Biking Tails, Park, Playground-Naperville 204 Schools-Easy Access To Train, Expressways-YOU CAN ALSO Rent to Own Thru Home Partners Of America-Must Qualify For This Program
Property Specifics
| Single Family | |
| — | |
| — | |
| 1986 | |
| Full | |
| CUSTOM HOME | |
| No | |
| 0.22 |
| Du Page | |
| Lakewood | |
| 250 / Annual | |
| None | |
| Public | |
| Public Sewer | |
| 09121487 | |
| 0731110020 |
Nearby Schools
| NAME: | DISTRICT: | DISTANCE: | |
|---|---|---|---|
|
Grade School
Steck Elementary School |
204 | — | |
|
Middle School
Fischer Middle School |
204 | Not in DB | |
|
High School
Waubonsie Valley High School |
204 | Not in DB | |
Property History
| DATE: | EVENT: | PRICE: | SOURCE: |
|---|---|---|---|
| 26 Aug, 2016 | Sold | $300,000 | MRED MLS |
| 26 Jul, 2016 | Under contract | $314,900 | MRED MLS |
| — | Last price change | $319,900 | MRED MLS |
| 21 Jan, 2016 | Listed for sale | $324,900 | MRED MLS |
Room Specifics
Total Bedrooms: 4
Bedrooms Above Ground: 4
Bedrooms Below Ground: 0
Dimensions: —
Floor Type: Carpet
Dimensions: —
Floor Type: Carpet
Dimensions: —
Floor Type: Carpet
Full Bathrooms: 3
Bathroom Amenities: —
Bathroom in Basement: 0
Rooms: Eating Area,Foyer
Basement Description: Unfinished
Other Specifics
| 2 | |
| Concrete Perimeter | |
| — | |
| Patio | |
| — | |
| 78X122X76X135 | |
| — | |
| Full | |
| Hardwood Floors, First Floor Laundry | |
| Range, Microwave, Dishwasher, Disposal, Stainless Steel Appliance(s) | |
| Not in DB | |
| Dock, Sidewalks | |
| — | |
| — | |
| Gas Log, Gas Starter |
Tax History
| Year | Property Taxes |
|---|---|
| 2016 | $7,852 |
Contact Agent
Nearby Similar Homes
Nearby Sold Comparables
Contact Agent
Listing Provided By
Coldwell Banker Residential






