1036 Gibbons Avenue, Arlington Heights, Illinois 60004
$512,500
|
Sold
|
|
| Status: | Closed |
| Sqft: | 1,173 |
| Cost/Sqft: | $405 |
| Beds: | 3 |
| Baths: | 2 |
| Year Built: | 1958 |
| Property Taxes: | $7,549 |
| Days On Market: | 295 |
| Lot Size: | 0,22 |
Description
Welcome home to 1036 Gibbons! Step into this charming brick ranch home, perfectly nestled in a fantastic Arlington Heights location, packed with comfort and character. Step into the ideal family room with hardwood floors throughout and an abundance of natural light. The main level provides three bedrooms plus an updated bath, featuring the ideal REMODELED spacious kitchen (2022), perfect for chefs of all levels. This home exudes warmth and character. On the lowest level, the space doubles your living space, offering a cozy family room, playroom, fourth bedroom or home office, full bath, and a stylish wet bar, ideal for entertaining. Outside, the fenced-in patio area creates a storybook setting for relaxation. The oversized two-car garage provides ample storage, while the huge driveway easily fits up to six cars, perfect for guests. Just minutes from downtown Arlington Heights, you'll have easy access to everything Arlington Heights has to offer including the fabulous restaurants, boutiques, Metra station, parks and summer al fresco dining. Whether you're grabbing coffee at a cafe, catching a show at the Metropolis Performing Arts Centre, or enjoying a summer concert at Harmony Park, this home puts you right in the heart of it all. With an easy commute to the city on the Metra, don't miss out on this blend of suburban charm and city convenience-schedule your showing today!
Property Specifics
| Single Family | |
| — | |
| — | |
| 1958 | |
| — | |
| — | |
| No | |
| 0.22 |
| Cook | |
| — | |
| 0 / Not Applicable | |
| — | |
| — | |
| — | |
| 12323322 | |
| 03281070090000 |
Nearby Schools
| NAME: | DISTRICT: | DISTANCE: | |
|---|---|---|---|
|
Grade School
Olive-mary Stitt School |
25 | — | |
|
Middle School
South Middle School |
25 | Not in DB | |
|
High School
Prospect High School |
214 | Not in DB | |
Property History
| DATE: | EVENT: | PRICE: | SOURCE: |
|---|---|---|---|
| 24 Feb, 2010 | Sold | $160,000 | MRED MLS |
| 9 Feb, 2010 | Under contract | $189,900 | MRED MLS |
| 2 Feb, 2010 | Listed for sale | $189,900 | MRED MLS |
| 13 Jan, 2011 | Sold | $280,000 | MRED MLS |
| 14 Dec, 2010 | Under contract | $282,900 | MRED MLS |
| — | Last price change | $284,900 | MRED MLS |
| 1 Oct, 2010 | Listed for sale | $284,900 | MRED MLS |
| 14 Jun, 2019 | Sold | $326,000 | MRED MLS |
| 1 Apr, 2019 | Under contract | $329,900 | MRED MLS |
| — | Last price change | $349,000 | MRED MLS |
| 16 Jan, 2019 | Listed for sale | $349,000 | MRED MLS |
| 8 May, 2025 | Sold | $512,500 | MRED MLS |
| 7 Apr, 2025 | Under contract | $475,000 | MRED MLS |
| 28 Mar, 2025 | Listed for sale | $475,000 | MRED MLS |
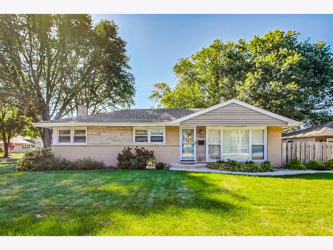
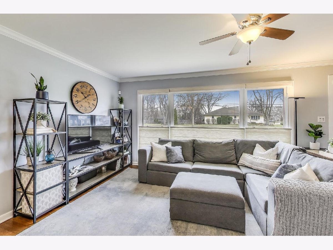
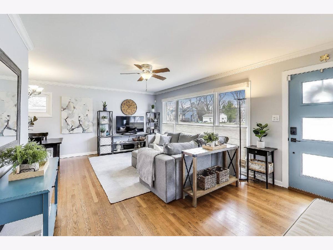
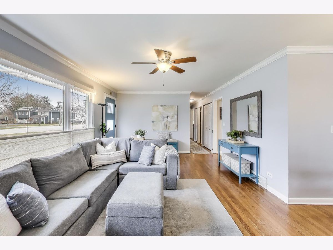
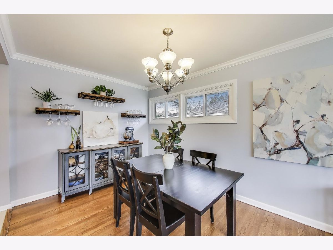
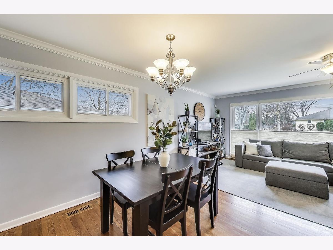
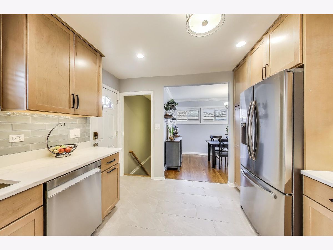
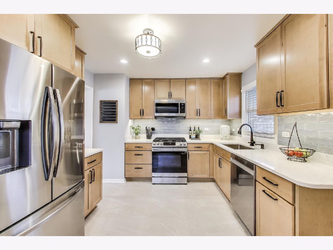
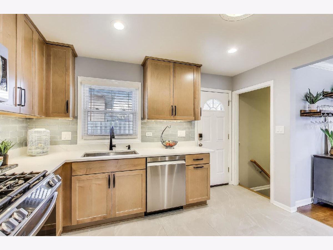
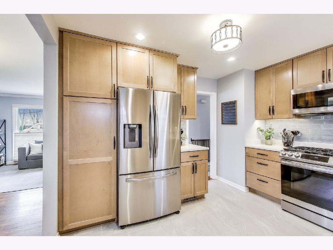
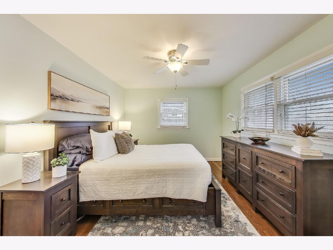
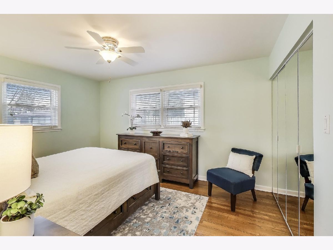
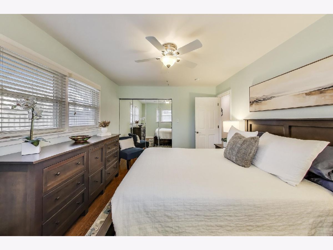
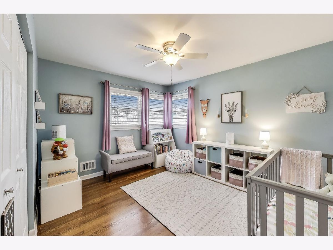
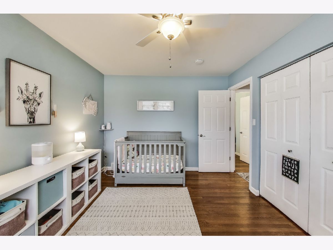
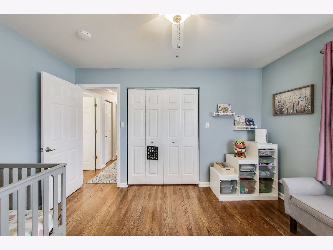
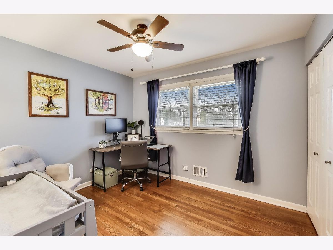
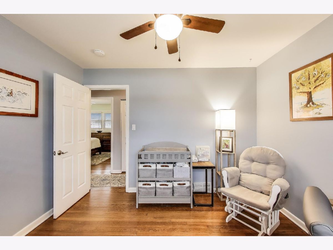
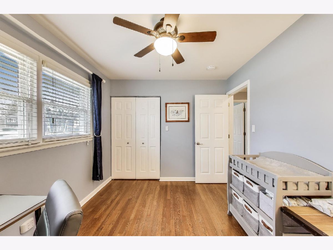
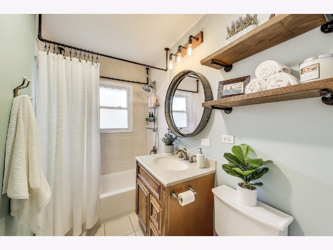
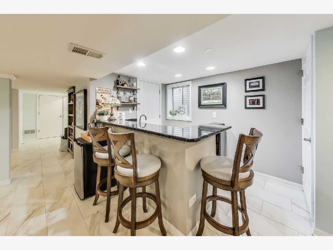
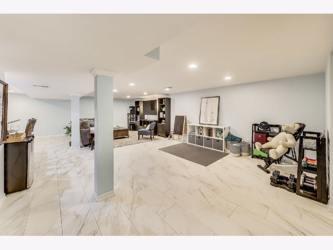
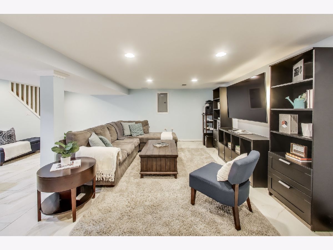
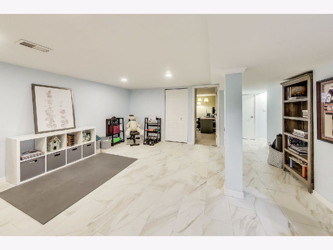
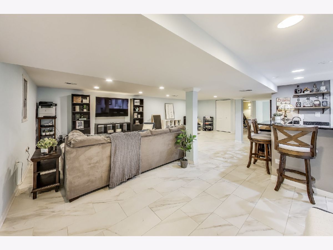
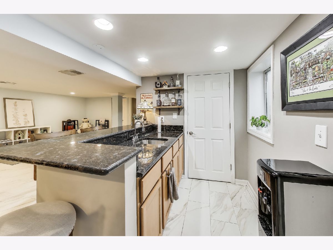
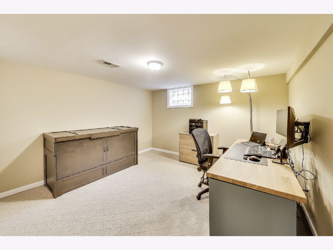
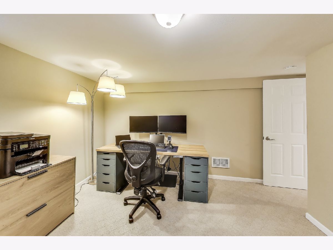
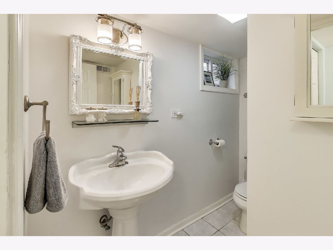
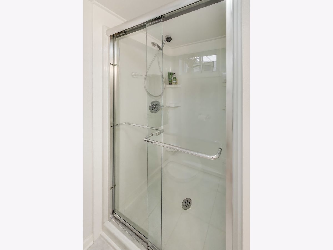
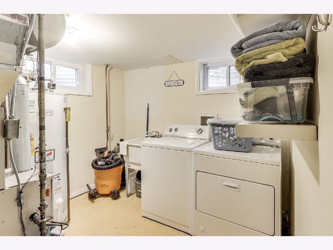
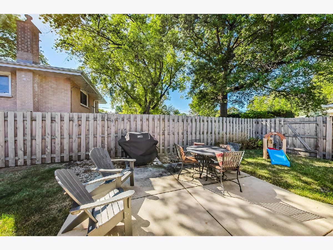
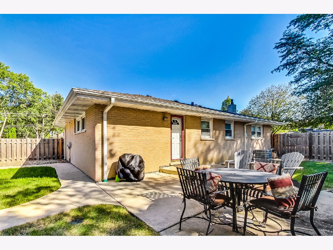
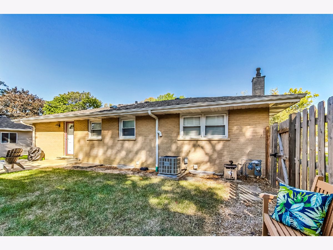
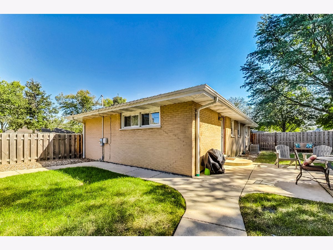
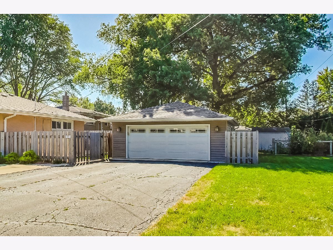
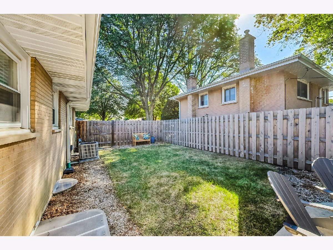
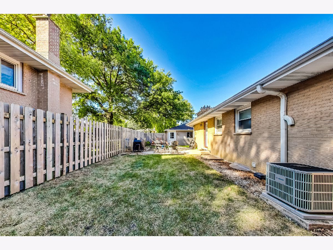
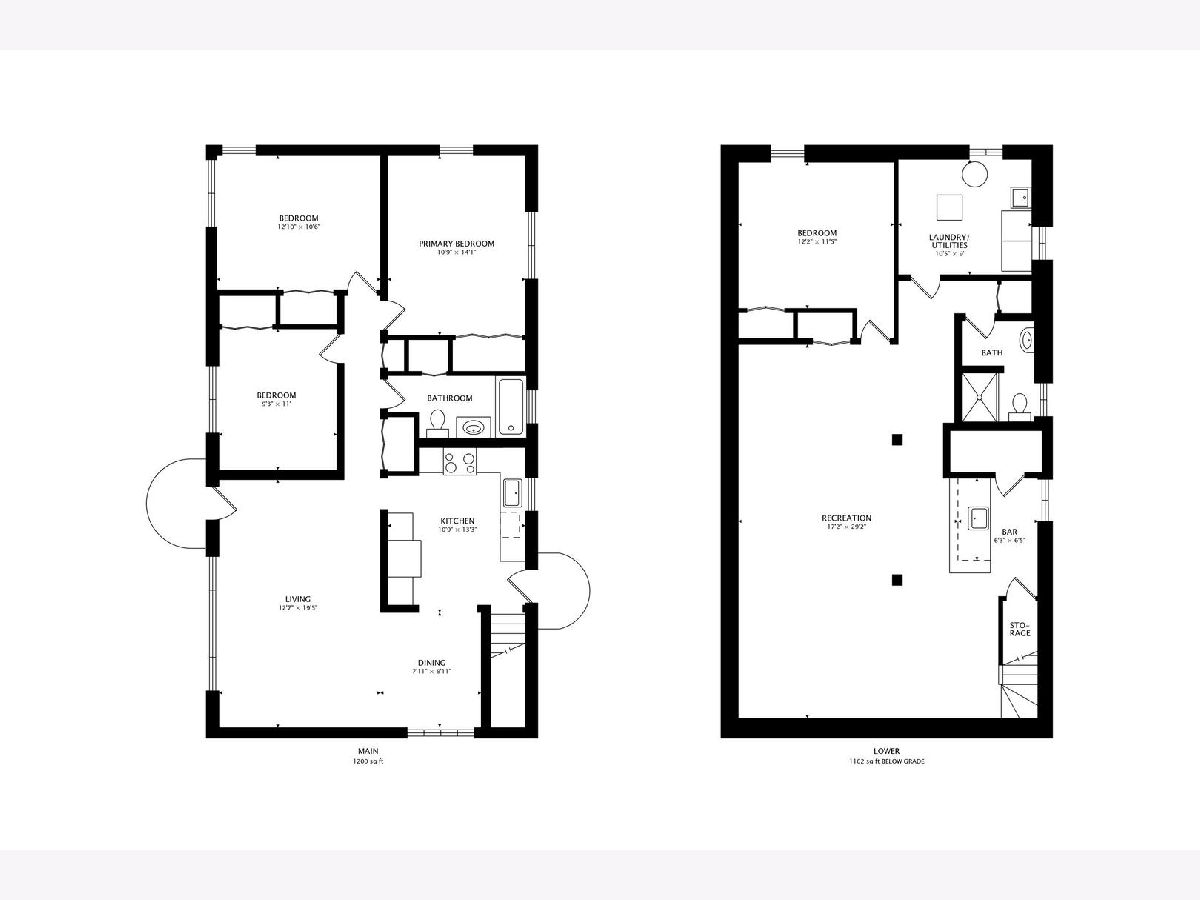
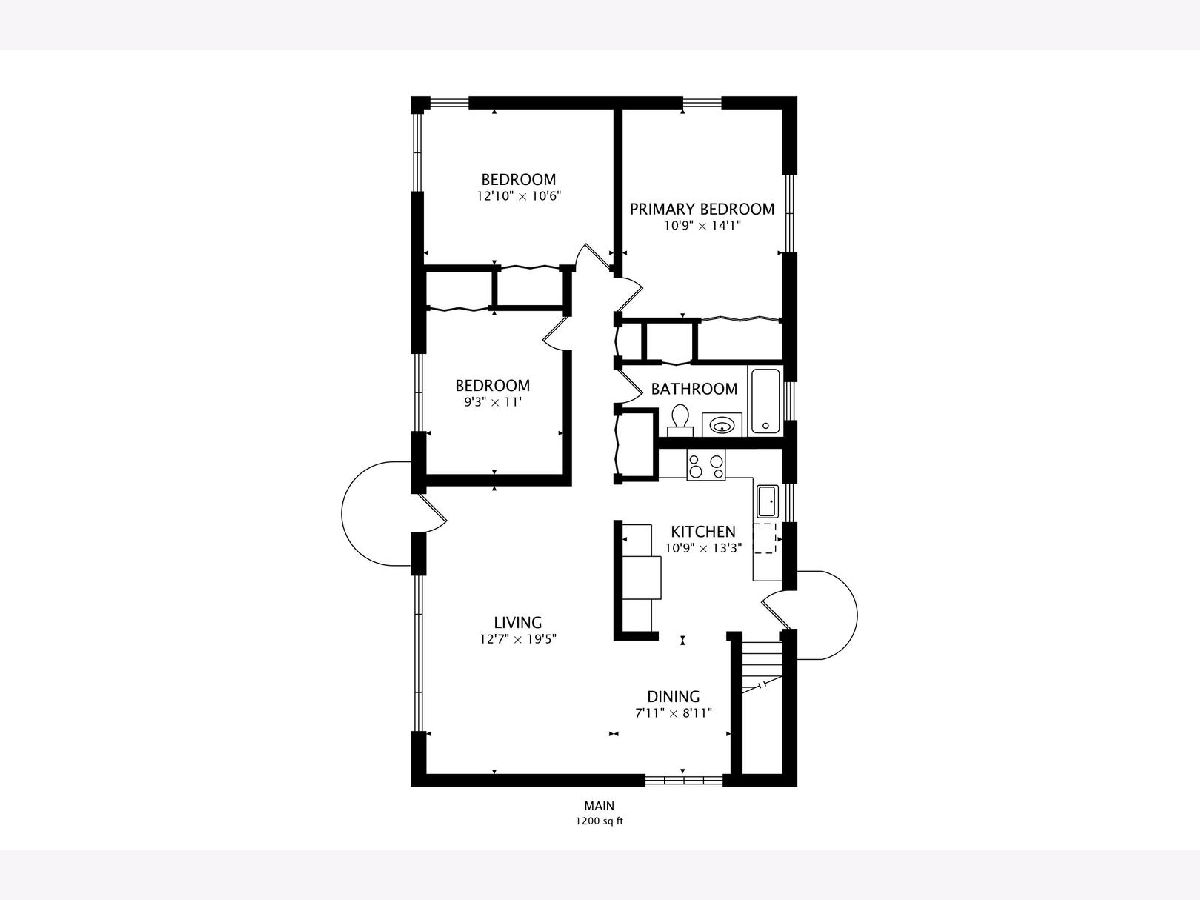
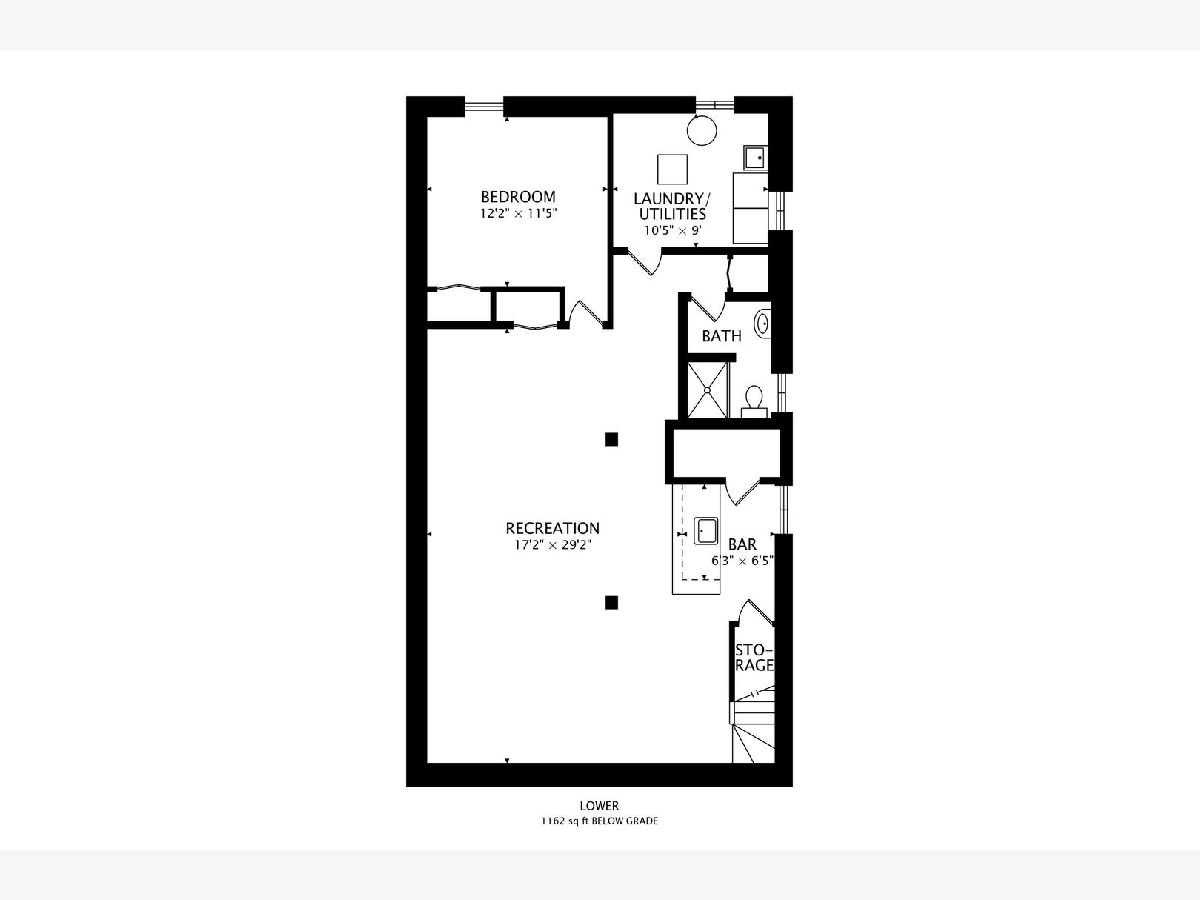
Room Specifics
Total Bedrooms: 4
Bedrooms Above Ground: 3
Bedrooms Below Ground: 1
Dimensions: —
Floor Type: —
Dimensions: —
Floor Type: —
Dimensions: —
Floor Type: —
Full Bathrooms: 2
Bathroom Amenities: —
Bathroom in Basement: 1
Rooms: —
Basement Description: —
Other Specifics
| 2.5 | |
| — | |
| — | |
| — | |
| — | |
| 72 X 131 | |
| — | |
| — | |
| — | |
| — | |
| Not in DB | |
| — | |
| — | |
| — | |
| — |
Tax History
| Year | Property Taxes |
|---|---|
| 2010 | $7,012 |
| 2011 | $7,073 |
| 2019 | $6,255 |
| 2025 | $7,549 |
Contact Agent
Nearby Sold Comparables
Contact Agent
Listing Provided By
Dream Town Real Estate





