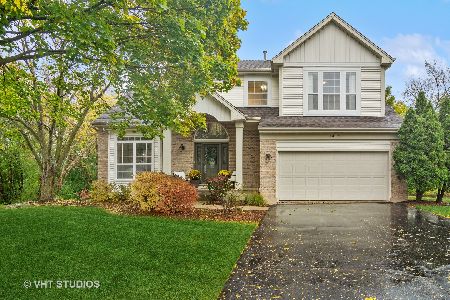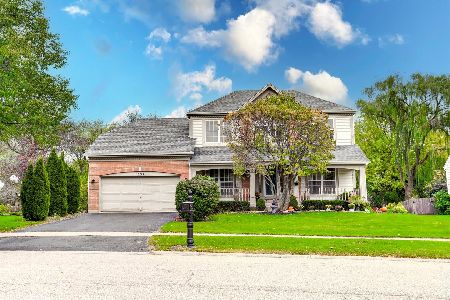1036 Heather Court, Fox River Grove, Illinois 60021
$381,000
|
Sold
|
|
| Status: | Closed |
| Sqft: | 3,428 |
| Cost/Sqft: | $120 |
| Beds: | 5 |
| Baths: | 4 |
| Year Built: | 1997 |
| Property Taxes: | $8,435 |
| Days On Market: | 5402 |
| Lot Size: | 0,00 |
Description
This lovely home is nestled on a beautiful private wooded lot. Enjoy your multi level deck with a hot tub for relaxation! Nice patio on the lower level from the walkout finished basement. A large family room with fireplace, bright and sunny recreation room for family fun, PLUS 5 bedrooms in this home! Open kitchen with eating area, too. This home is located in the Barrington school district, too! A must see!
Property Specifics
| Single Family | |
| — | |
| Colonial | |
| 1997 | |
| Full,Walkout | |
| WATERFORD | |
| No | |
| — |
| Mc Henry | |
| Victoria Woods | |
| 0 / Not Applicable | |
| None | |
| Public | |
| Public Sewer | |
| 07776346 | |
| 2020227006 |
Nearby Schools
| NAME: | DISTRICT: | DISTANCE: | |
|---|---|---|---|
|
Grade School
Countryside Elementary School |
220 | — | |
|
Middle School
Barrington Middle School - Stati |
220 | Not in DB | |
|
High School
Barrington High School |
220 | Not in DB | |
Property History
| DATE: | EVENT: | PRICE: | SOURCE: |
|---|---|---|---|
| 22 Jul, 2011 | Sold | $381,000 | MRED MLS |
| 29 Apr, 2011 | Under contract | $410,000 | MRED MLS |
| 9 Apr, 2011 | Listed for sale | $410,000 | MRED MLS |
| 17 May, 2018 | Sold | $415,000 | MRED MLS |
| 2 Apr, 2018 | Under contract | $429,000 | MRED MLS |
| 16 Mar, 2018 | Listed for sale | $429,000 | MRED MLS |
| 30 Dec, 2024 | Sold | $580,000 | MRED MLS |
| 4 Dec, 2024 | Under contract | $565,000 | MRED MLS |
| 3 Dec, 2024 | Listed for sale | $565,000 | MRED MLS |
Room Specifics
Total Bedrooms: 5
Bedrooms Above Ground: 5
Bedrooms Below Ground: 0
Dimensions: —
Floor Type: Carpet
Dimensions: —
Floor Type: Carpet
Dimensions: —
Floor Type: Carpet
Dimensions: —
Floor Type: —
Full Bathrooms: 4
Bathroom Amenities: Whirlpool
Bathroom in Basement: 1
Rooms: Bedroom 5,Den,Recreation Room
Basement Description: Finished
Other Specifics
| 2 | |
| Concrete Perimeter | |
| Asphalt | |
| Deck, Patio, Hot Tub, Storms/Screens | |
| Cul-De-Sac,Forest Preserve Adjacent,Landscaped,Wooded,Rear of Lot | |
| 125X60 | |
| Unfinished | |
| Full | |
| Vaulted/Cathedral Ceilings, First Floor Laundry | |
| Range, Microwave, Dishwasher, Refrigerator, Washer, Dryer, Disposal | |
| Not in DB | |
| Street Lights, Street Paved | |
| — | |
| — | |
| Wood Burning, Attached Fireplace Doors/Screen |
Tax History
| Year | Property Taxes |
|---|---|
| 2011 | $8,435 |
| 2018 | $10,103 |
| 2024 | $11,612 |
Contact Agent
Nearby Similar Homes
Nearby Sold Comparables
Contact Agent
Listing Provided By
Coldwell Banker The Real Estate Group







