1036 Park Place, Western Springs, Illinois 60558
$760,000
|
Sold
|
|
| Status: | Closed |
| Sqft: | 3,923 |
| Cost/Sqft: | $194 |
| Beds: | 6 |
| Baths: | 4 |
| Year Built: | 1968 |
| Property Taxes: | $19,501 |
| Days On Market: | 1465 |
| Lot Size: | 0,24 |
Description
Advance directly to Park Place to see this rarely offered 6 bedroom, 3.5 bath home located on one of the best streets in Ridgewood. This open and airy 3,900 square foot property features a stunning blend of modern living space with a flexible floor plan perfect for today's lifestyle. Host the whole squad in the expansive kitchen and family room combination or more intimate gatherings in the separate dining room. Options abound for the main level library; en suite for related living or a no-step main bedroom. An inviting, well-crafted wood deck offers the perfect spot to relax or entertain friends. Backing up to the neighborhood park, the fenced-in yard provides the ultimate gathering place. Located in one of the area's most desirable school districts, the Ridgewood subdivision offers a variety of social opportunities for both kids and adults. You will be inspired by a wonderfully designed chef's kitchen featuring Capital stainless steel appliances; 6-burner/thermo-griddle dual range, wall oven, warming drawer, pot filler. Cleanup is a breeze with two sinks and a Bosch dishwasher. The Northland 36" refrigerator/matching freezer and two additional beverage refrigerators in the island will ensure you are well stocked and limit your trips grocery store. Granite countertops provide a beautiful work space. Upstairs you'll find 5 surprisingly spacious bedrooms including an en suite main bedroom, ample closet space, newly renovated bathrooms and double hung vinyl windows. The walk-out basement is an ideal setting for watching movies or playing games. Two massive raised concrete crawl spaces and area above the expanded two car garage provide an immense amount of storage. Easy access to interstate roads and the Metra BNSF train to Chicago. ***Priced significantly lower than County Assessor's Office Market Value.
Property Specifics
| Single Family | |
| — | |
| — | |
| 1968 | |
| — | |
| — | |
| No | |
| 0.24 |
| Cook | |
| Ridgewood | |
| — / Not Applicable | |
| — | |
| — | |
| — | |
| 11311982 | |
| 18182170240000 |
Nearby Schools
| NAME: | DISTRICT: | DISTANCE: | |
|---|---|---|---|
|
Grade School
Highlands Elementary School |
106 | — | |
|
Middle School
Highlands Middle School |
106 | Not in DB | |
|
High School
Lyons Twp High School |
204 | Not in DB | |
Property History
| DATE: | EVENT: | PRICE: | SOURCE: |
|---|---|---|---|
| 17 Jun, 2022 | Sold | $760,000 | MRED MLS |
| 22 Apr, 2022 | Under contract | $760,000 | MRED MLS |
| — | Last price change | $775,000 | MRED MLS |
| 26 Jan, 2022 | Listed for sale | $789,000 | MRED MLS |
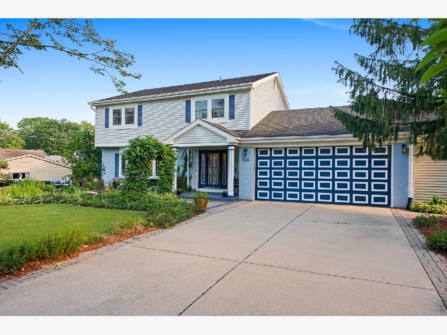
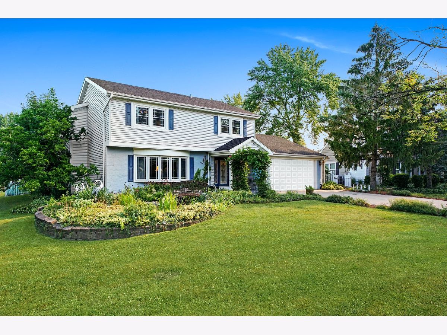
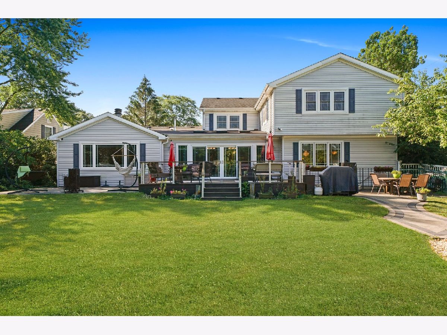
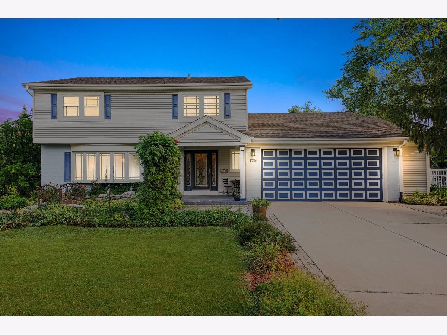
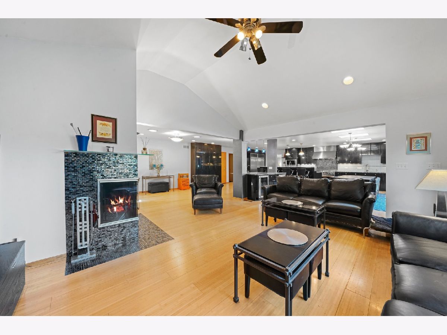
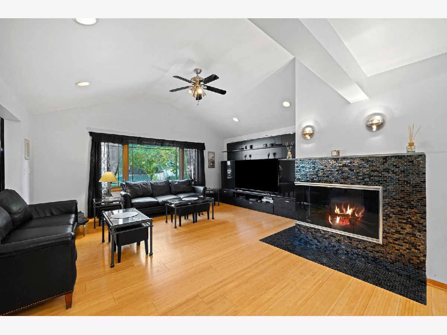
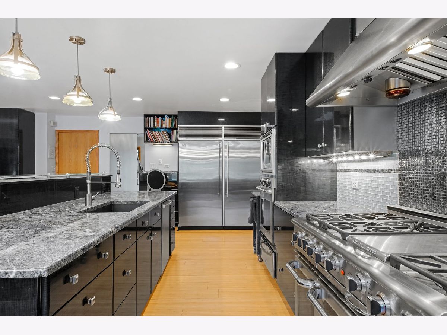
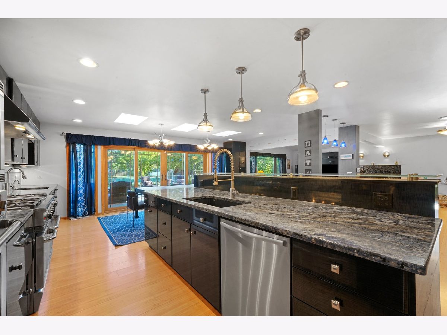
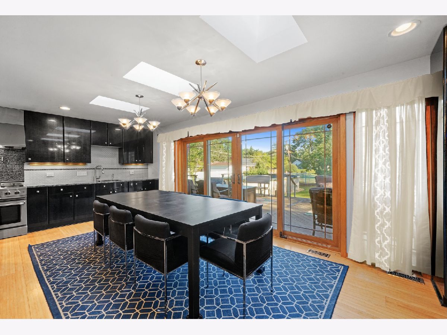
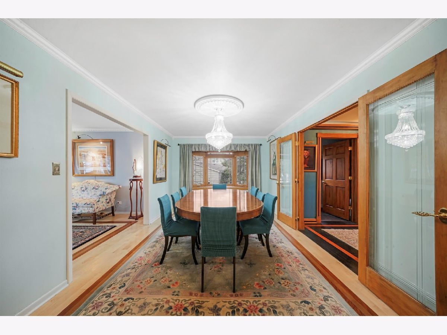
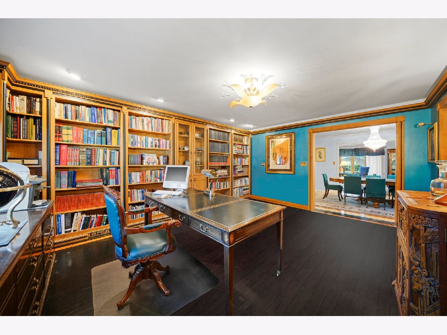
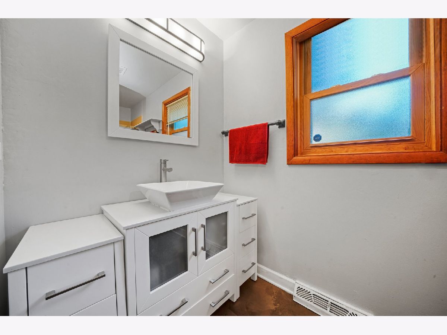
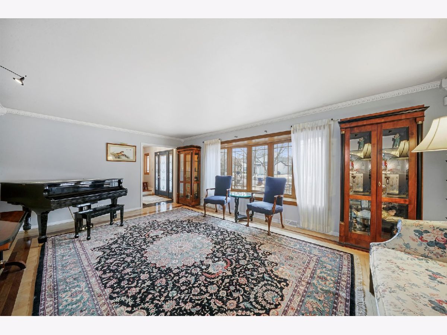
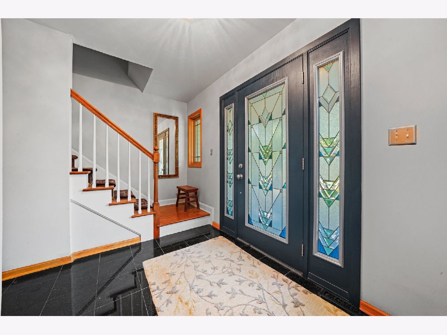
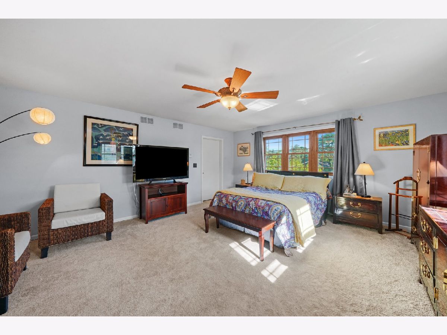
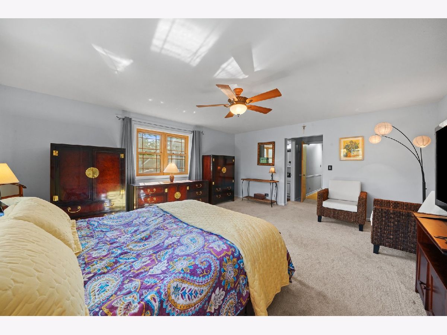
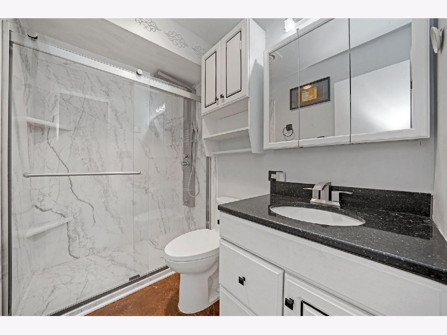
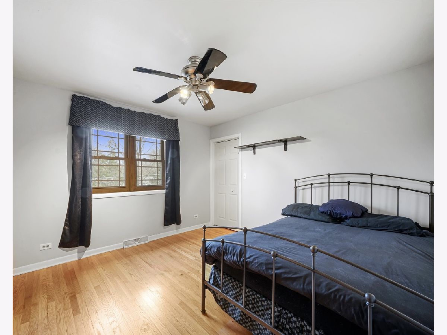
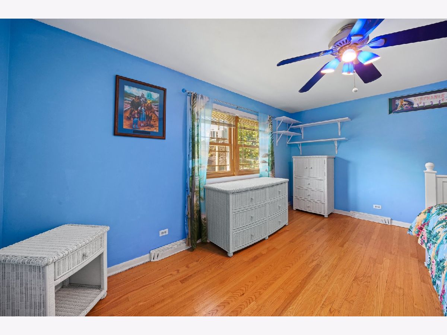
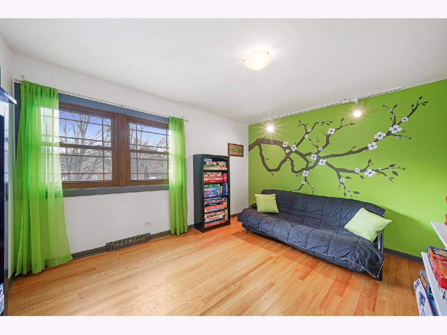
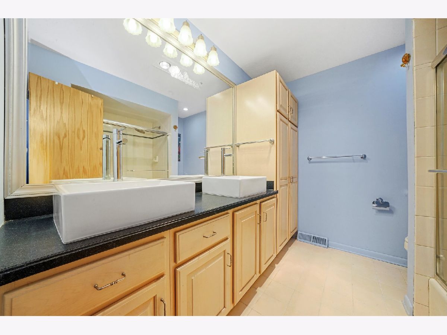
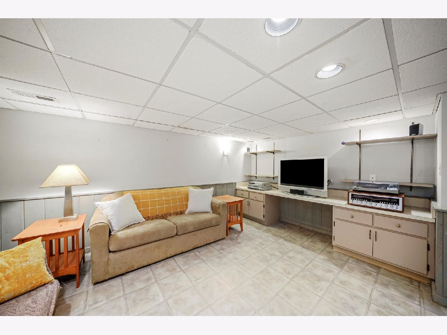
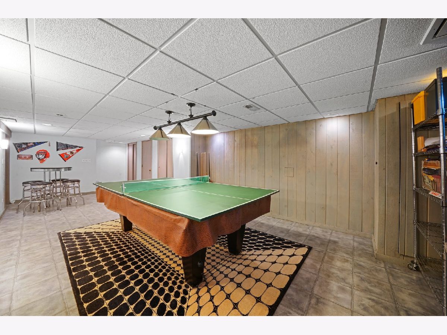
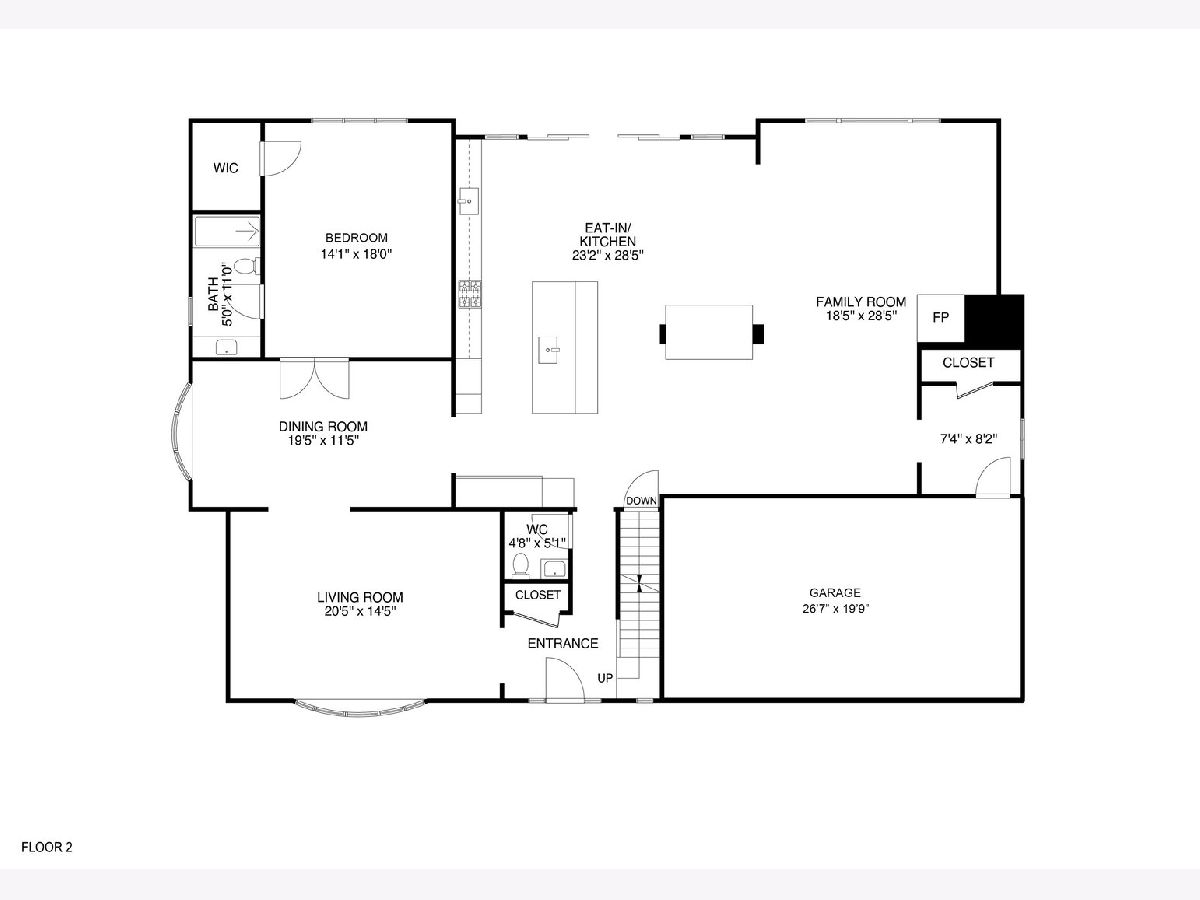
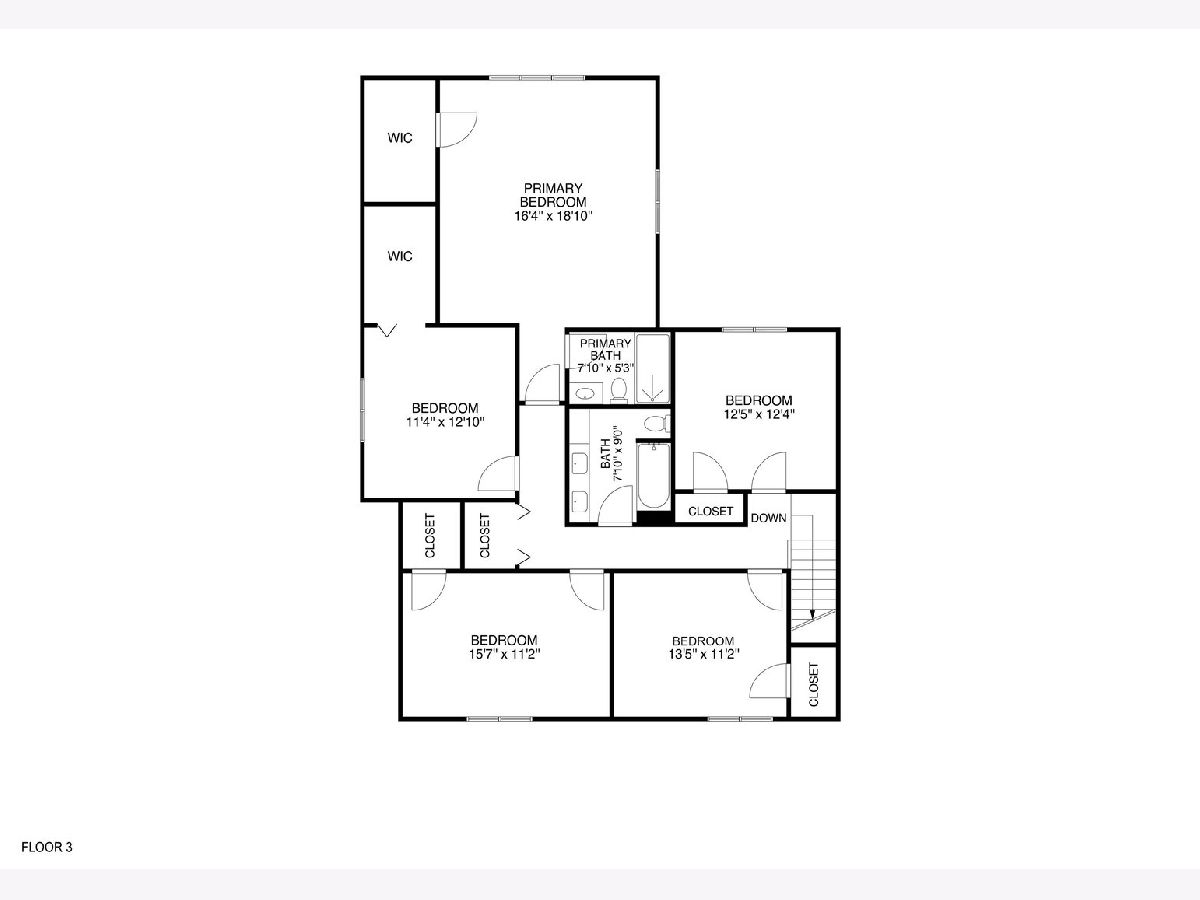
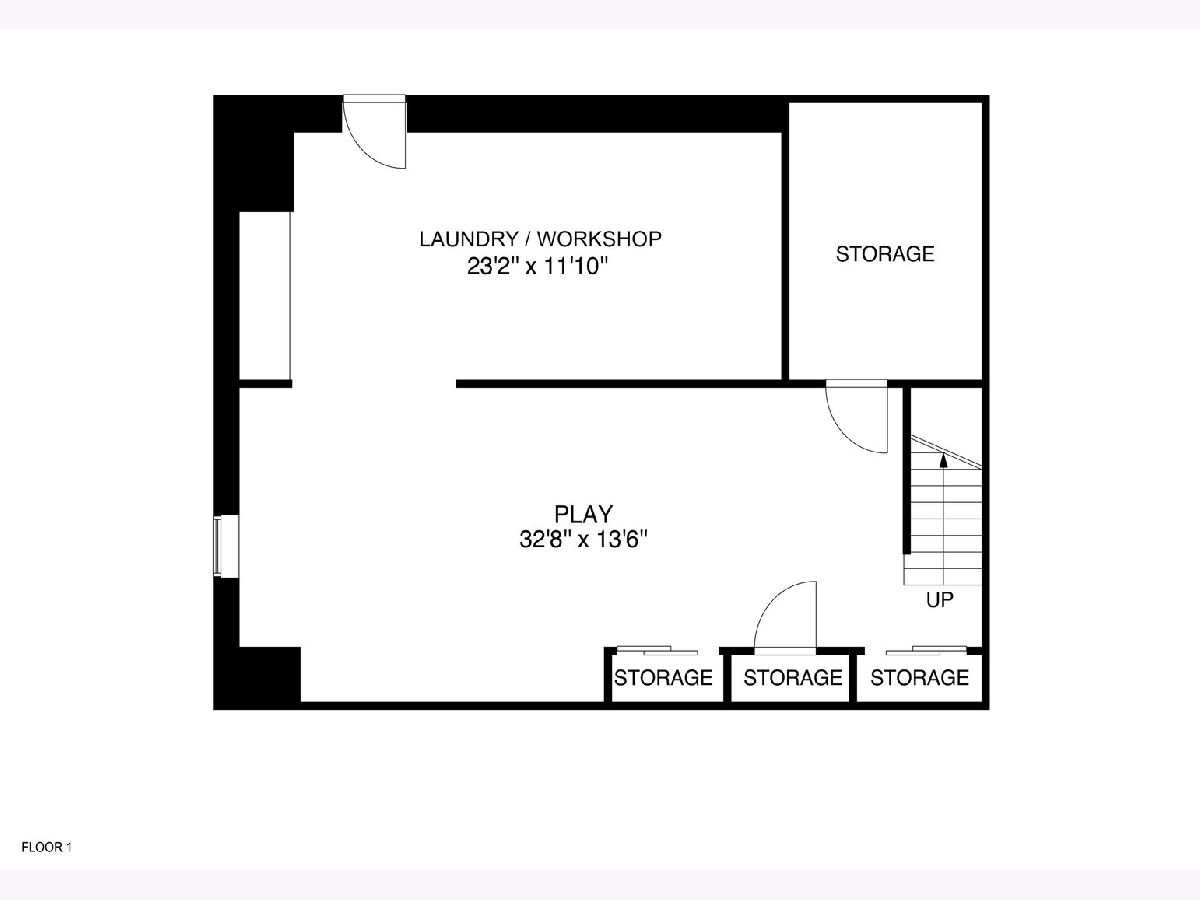
Room Specifics
Total Bedrooms: 6
Bedrooms Above Ground: 6
Bedrooms Below Ground: 0
Dimensions: —
Floor Type: —
Dimensions: —
Floor Type: —
Dimensions: —
Floor Type: —
Dimensions: —
Floor Type: —
Dimensions: —
Floor Type: —
Full Bathrooms: 4
Bathroom Amenities: —
Bathroom in Basement: 0
Rooms: —
Basement Description: Partially Finished,Crawl,Exterior Access,Concrete (Basement),Storage Space
Other Specifics
| 2 | |
| — | |
| Concrete | |
| — | |
| — | |
| 82X136 | |
| Pull Down Stair,Unfinished | |
| — | |
| — | |
| — | |
| Not in DB | |
| — | |
| — | |
| — | |
| — |
Tax History
| Year | Property Taxes |
|---|---|
| 2022 | $19,501 |
Contact Agent
Nearby Similar Homes
Nearby Sold Comparables
Contact Agent
Listing Provided By
Baird & Warner











