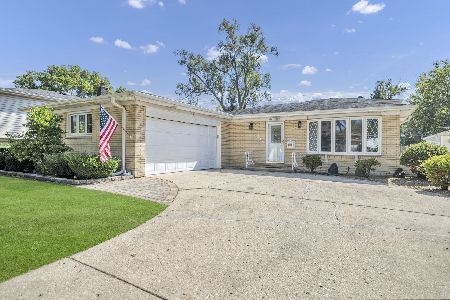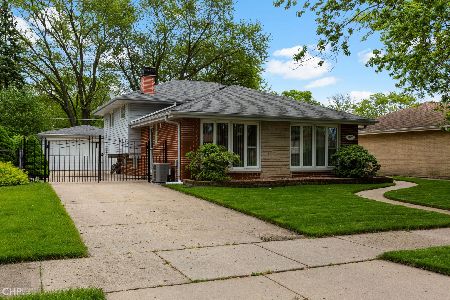1036 Perda Lane, Des Plaines, Illinois 60016
$400,000
|
Sold
|
|
| Status: | Closed |
| Sqft: | 1,263 |
| Cost/Sqft: | $297 |
| Beds: | 3 |
| Baths: | 2 |
| Year Built: | 1961 |
| Property Taxes: | $5,835 |
| Days On Market: | 203 |
| Lot Size: | 0,00 |
Description
Affordable 3 bedroom brick ranch in District 214 (Elk Grove High School) Home is situated on a large lot with a long side driveway that leads to a 2 1/2 car oversized garage. Plenty of private yard space with a patio/pergola. Open living room-dining combination, wood cabinet kitchen with stainless steel gas range, dishwasher, microwave, & white refrigerator. Patio doors with built-in blinds provide easy walk out to yard. Convenient half bath between the kitchen and master bedroom. Updated main bathroom, corian countertop vanity sink. 7 year new windows that flip in for easy cleaning. Full high & dry basement. In July 2021 the owner had a PermaSeal Full Perimeter Water Guard System installed with a sump pump and battery back-up. Transferable warranty from PermaSeal to new owner. Home is in overall good condition but being sold As Is. Convenient location, quiet interior block in the vicinity of Dempster and Route 83/Elmhurst Rd. Easy access to 90/94 expressways. Shopping and restaurants nearby.
Property Specifics
| Single Family | |
| — | |
| — | |
| 1961 | |
| — | |
| RANCH | |
| No | |
| — |
| Cook | |
| — | |
| — / Not Applicable | |
| — | |
| — | |
| — | |
| 12403684 | |
| 08241130190000 |
Nearby Schools
| NAME: | DISTRICT: | DISTANCE: | |
|---|---|---|---|
|
Grade School
Devonshire School |
59 | — | |
|
Middle School
Friendship Junior High School |
59 | Not in DB | |
|
High School
Elk Grove High School |
214 | Not in DB | |
Property History
| DATE: | EVENT: | PRICE: | SOURCE: |
|---|---|---|---|
| 17 Jul, 2025 | Sold | $400,000 | MRED MLS |
| 30 Jun, 2025 | Under contract | $375,000 | MRED MLS |
| 26 Jun, 2025 | Listed for sale | $375,000 | MRED MLS |
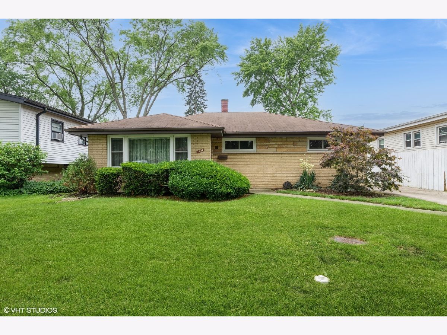
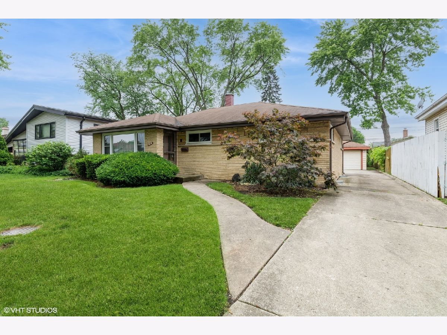
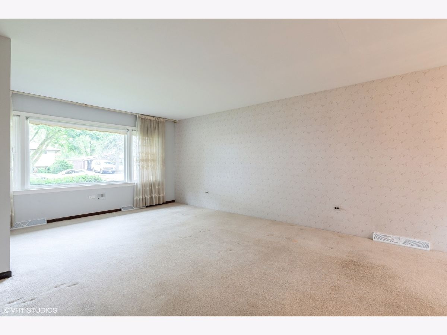
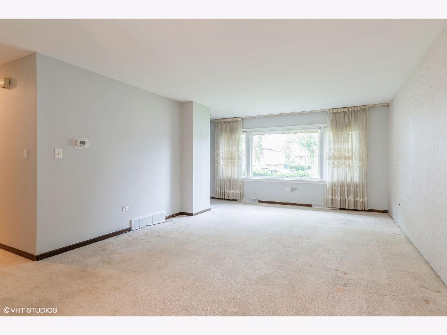
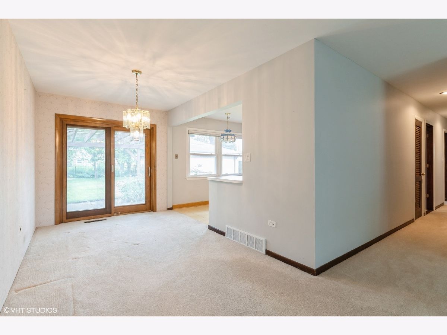
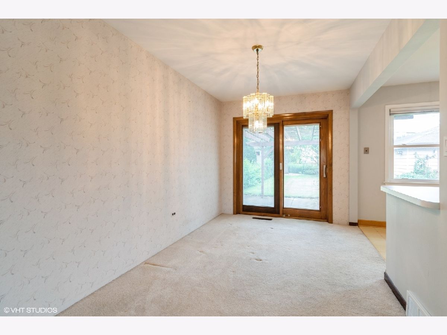
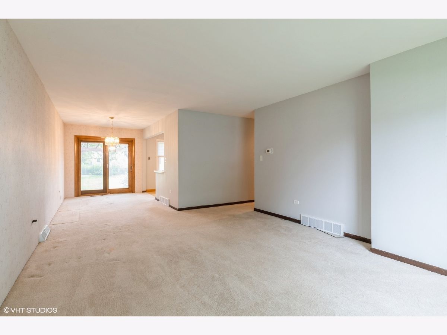
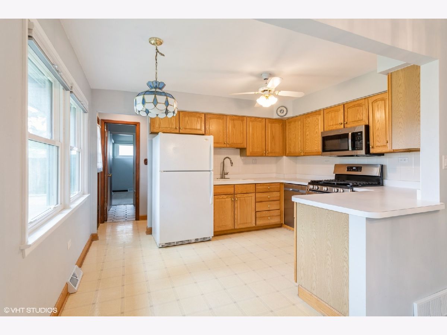
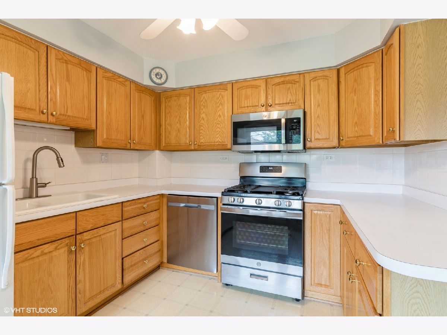
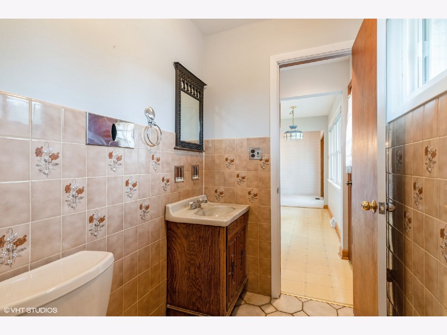
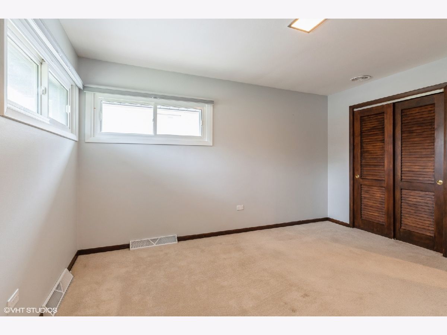
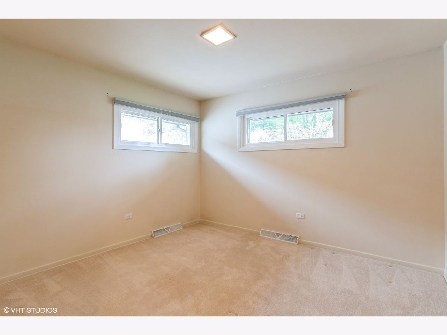
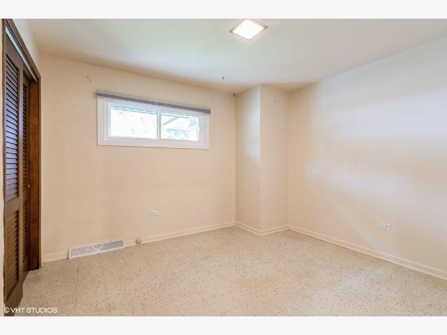
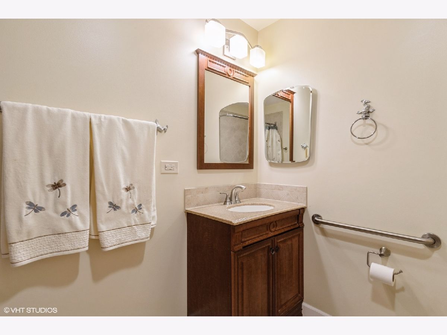
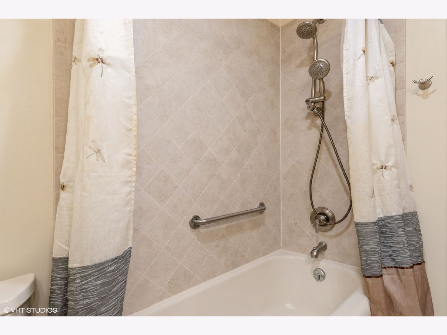
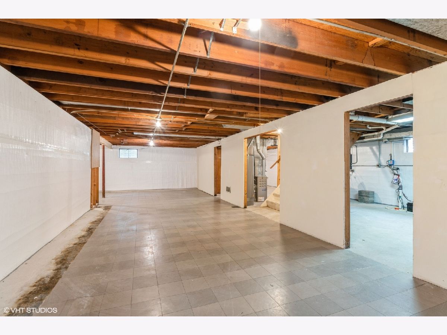
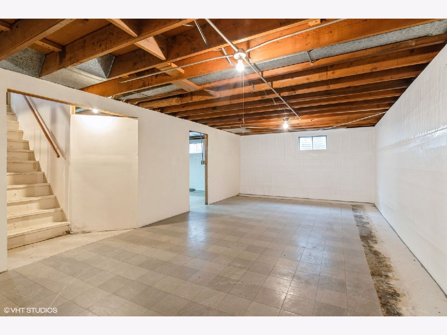
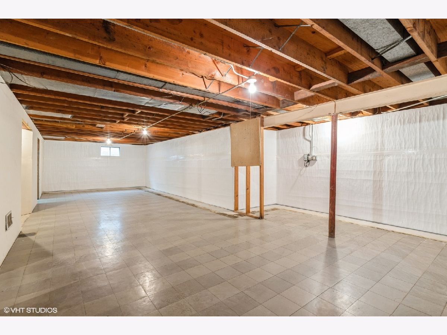
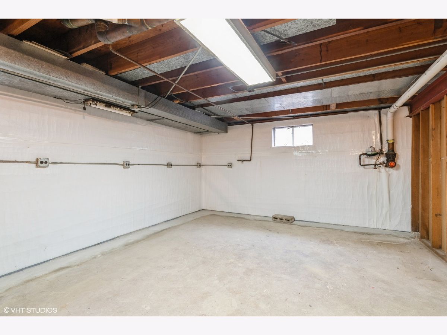
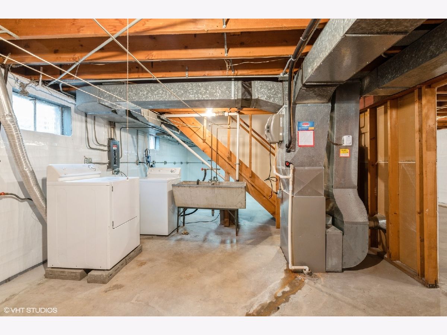
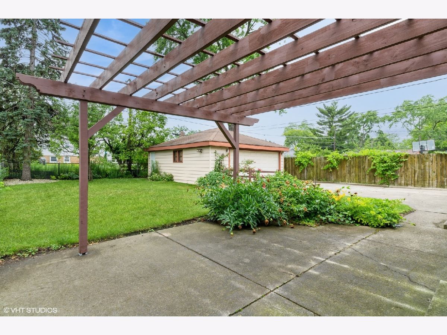
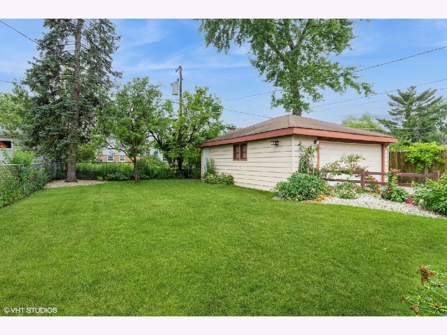
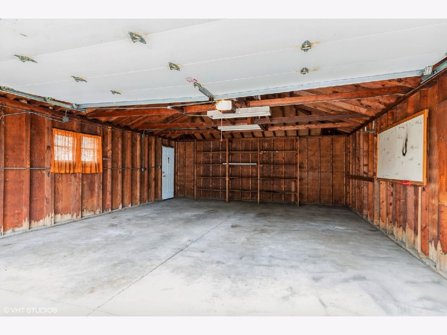
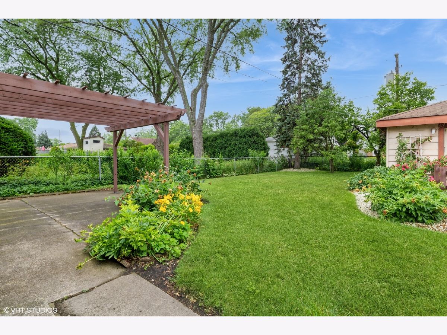
Room Specifics
Total Bedrooms: 3
Bedrooms Above Ground: 3
Bedrooms Below Ground: 0
Dimensions: —
Floor Type: —
Dimensions: —
Floor Type: —
Full Bathrooms: 2
Bathroom Amenities: —
Bathroom in Basement: 0
Rooms: —
Basement Description: —
Other Specifics
| 2 | |
| — | |
| — | |
| — | |
| — | |
| 54 X 134 X 55 X 139 | |
| — | |
| — | |
| — | |
| — | |
| Not in DB | |
| — | |
| — | |
| — | |
| — |
Tax History
| Year | Property Taxes |
|---|---|
| 2025 | $5,835 |
Contact Agent
Nearby Similar Homes
Nearby Sold Comparables
Contact Agent
Listing Provided By
Coldwell Banker Realty




