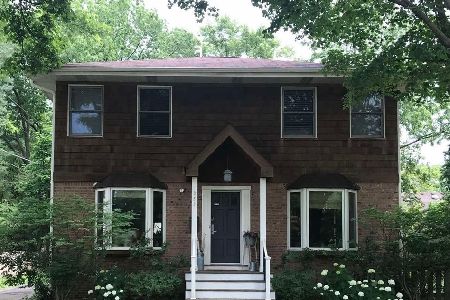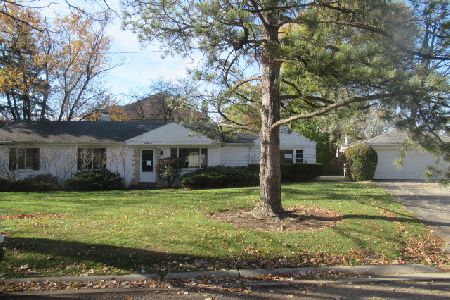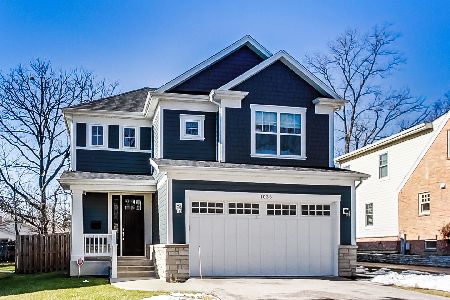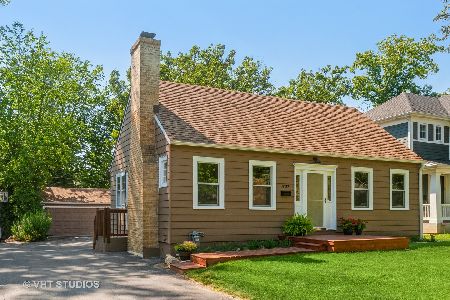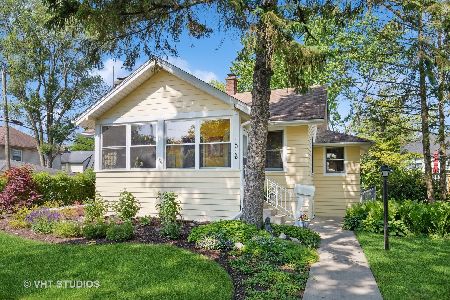1036 Sheridan Road, Deerfield, Illinois 60015
$830,000
|
Sold
|
|
| Status: | Closed |
| Sqft: | 3,482 |
| Cost/Sqft: | $238 |
| Beds: | 4 |
| Baths: | 5 |
| Year Built: | 2018 |
| Property Taxes: | $5,975 |
| Days On Market: | 2557 |
| Lot Size: | 0,14 |
Description
Exciting New Construction in the Heart of Deerfield. It's HGTV Perfection! The open floorplan is designed for today's buyers -Sophisticated & stylish finishes set the stage for comfortable everyday living & delightful entertaining. Fabulous great room overlooks the sleek white shaker kitchen & spacious dining room. 1st floor office & den & convenient mudroom. Fabulous master suite complete with sitting area and Asian inspired master bath is the ultimate retreat! All additional bedrooms are ensuite. Finished lower level features large recreation room, 5th bedroom or workout room & full bath. Walk to town, train, parks, library, shopping & dining from this convenient location. Award Winning Walden Elementary & Nationally Ranked Deerfield High School!
Property Specifics
| Single Family | |
| — | |
| — | |
| 2018 | |
| Full | |
| — | |
| No | |
| 0.14 |
| Lake | |
| — | |
| 0 / Not Applicable | |
| None | |
| Public | |
| Public Sewer, Sewer-Storm | |
| 10249214 | |
| 16294130120000 |
Nearby Schools
| NAME: | DISTRICT: | DISTANCE: | |
|---|---|---|---|
|
Grade School
Walden Elementary School |
109 | — | |
|
Middle School
Alan B Shepard Middle School |
109 | Not in DB | |
|
High School
Deerfield High School |
113 | Not in DB | |
Property History
| DATE: | EVENT: | PRICE: | SOURCE: |
|---|---|---|---|
| 23 Apr, 2019 | Sold | $830,000 | MRED MLS |
| 28 Feb, 2019 | Under contract | $829,900 | MRED MLS |
| — | Last price change | $859,990 | MRED MLS |
| 15 Jan, 2019 | Listed for sale | $859,990 | MRED MLS |
| 1 Jun, 2023 | Sold | $1,009,000 | MRED MLS |
| 4 Mar, 2023 | Under contract | $999,000 | MRED MLS |
| — | Last price change | $1,075,000 | MRED MLS |
| 17 Feb, 2023 | Listed for sale | $1,075,000 | MRED MLS |
Room Specifics
Total Bedrooms: 5
Bedrooms Above Ground: 4
Bedrooms Below Ground: 1
Dimensions: —
Floor Type: Carpet
Dimensions: —
Floor Type: Carpet
Dimensions: —
Floor Type: Carpet
Dimensions: —
Floor Type: —
Full Bathrooms: 5
Bathroom Amenities: Separate Shower,Double Sink,Garden Tub,Soaking Tub
Bathroom in Basement: 1
Rooms: Bedroom 5,Den,Mud Room,Game Room,Bonus Room
Basement Description: Finished
Other Specifics
| 2 | |
| Concrete Perimeter | |
| Asphalt | |
| Deck | |
| — | |
| 50 X 133 | |
| Unfinished | |
| Full | |
| Hardwood Floors, Second Floor Laundry | |
| — | |
| Not in DB | |
| — | |
| — | |
| — | |
| Gas Log, Gas Starter |
Tax History
| Year | Property Taxes |
|---|---|
| 2019 | $5,975 |
| 2023 | $25,618 |
Contact Agent
Nearby Similar Homes
Nearby Sold Comparables
Contact Agent
Listing Provided By
Berkshire Hathaway HomeServices KoenigRubloff


