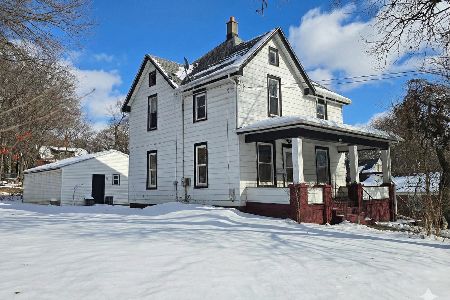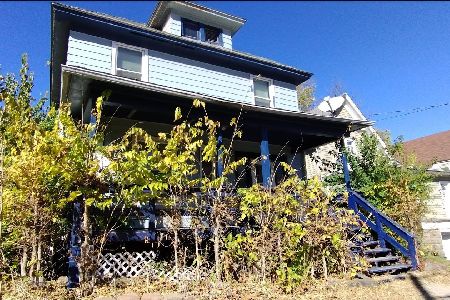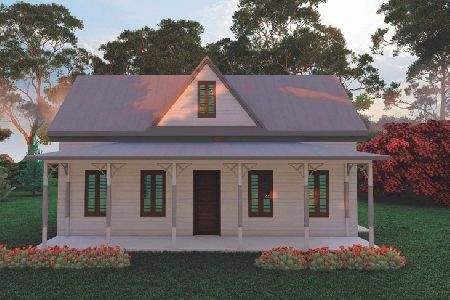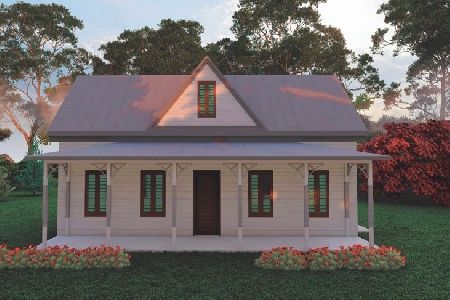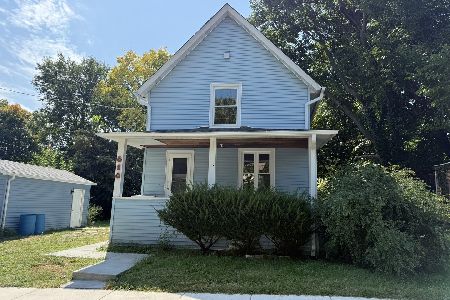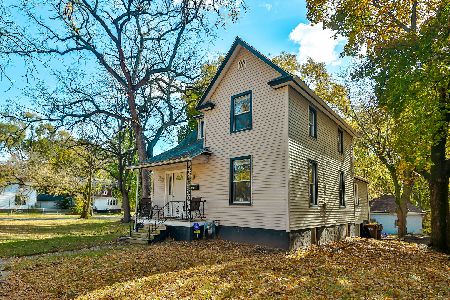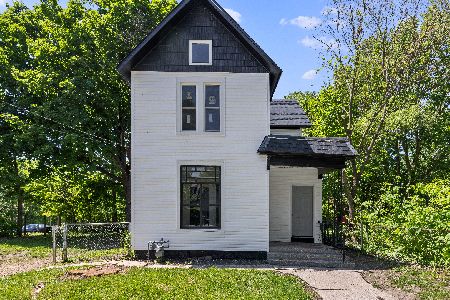1036 Winnebago Street, Rockford, Illinois 61103
$100,000
|
Sold
|
|
| Status: | Closed |
| Sqft: | 1,639 |
| Cost/Sqft: | $52 |
| Beds: | 4 |
| Baths: | 1 |
| Year Built: | 1915 |
| Property Taxes: | $565 |
| Days On Market: | 268 |
| Lot Size: | 0,14 |
Description
Spacious 4 bedroom, 1 bathroom 2-story home with detached 2-car garage. Large living room with hardwood flooring and wood burning fireplace, separate dining room and updated kitchen with oak cabinets, vinyl plank flooring and newer laminate countertops. Three of the bedrooms are on the 2nd floor with the 4th bedroom on the main floor. The primary bedroom has an additional room that would make great office or walk-in closet. Walk-up closet can be finished for more additional space. Located minutes from downtown Rockford and the Rock River!
Property Specifics
| Single Family | |
| — | |
| — | |
| 1915 | |
| — | |
| — | |
| No | |
| 0.14 |
| Winnebago | |
| — | |
| — / Not Applicable | |
| — | |
| — | |
| — | |
| 12319000 | |
| 1114352016 |
Nearby Schools
| NAME: | DISTRICT: | DISTANCE: | |
|---|---|---|---|
|
Grade School
R K Welsh Elementary School |
205 | — | |
|
Middle School
West Middle School |
205 | Not in DB | |
|
High School
Guilford High School |
205 | Not in DB | |
Property History
| DATE: | EVENT: | PRICE: | SOURCE: |
|---|---|---|---|
| 14 Apr, 2025 | Sold | $100,000 | MRED MLS |
| 25 Mar, 2025 | Under contract | $85,000 | MRED MLS |
| 22 Mar, 2025 | Listed for sale | $85,000 | MRED MLS |
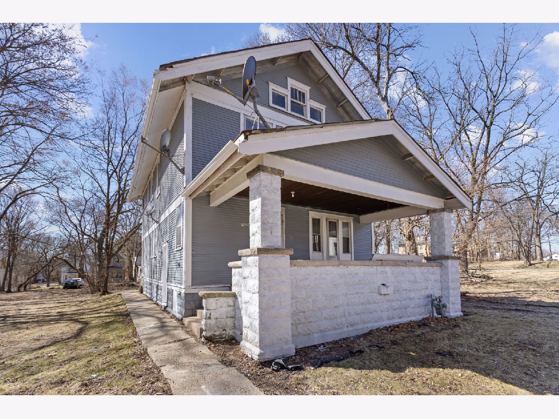
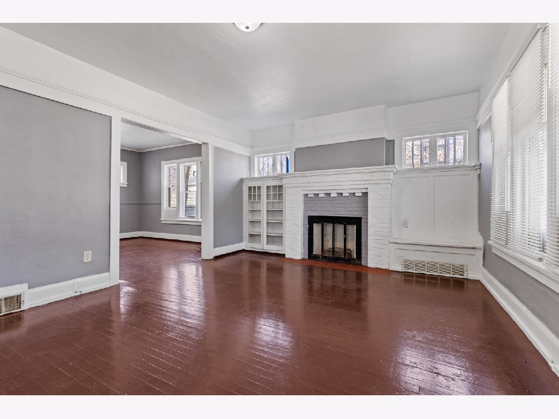
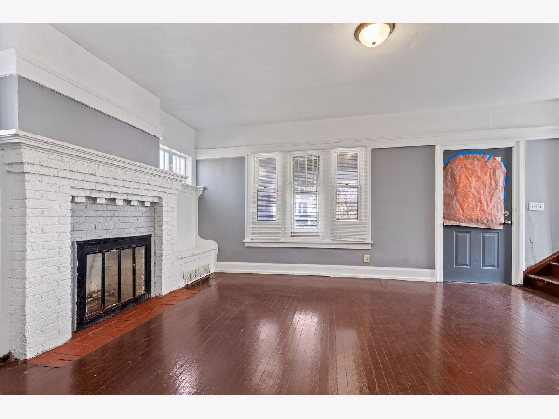
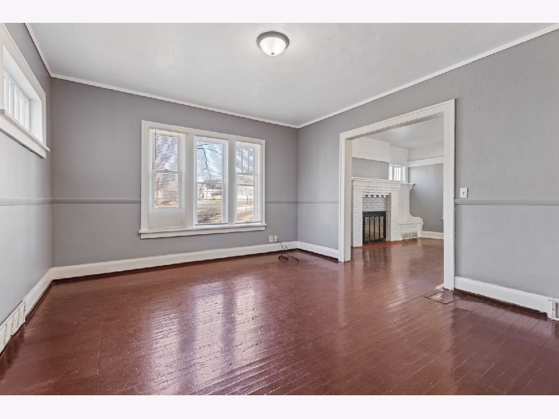
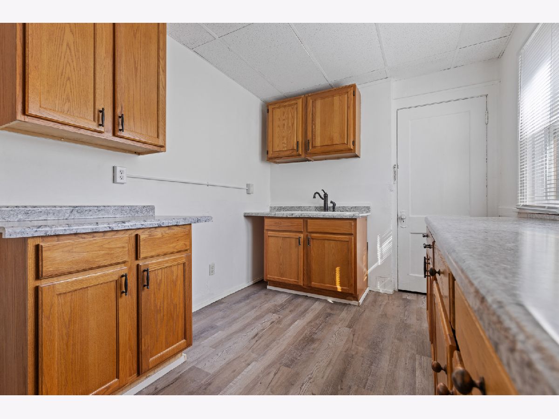
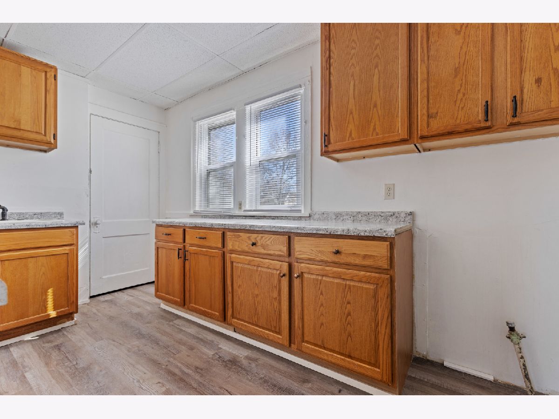
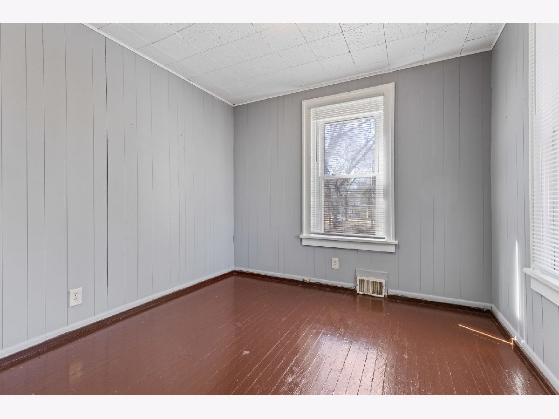
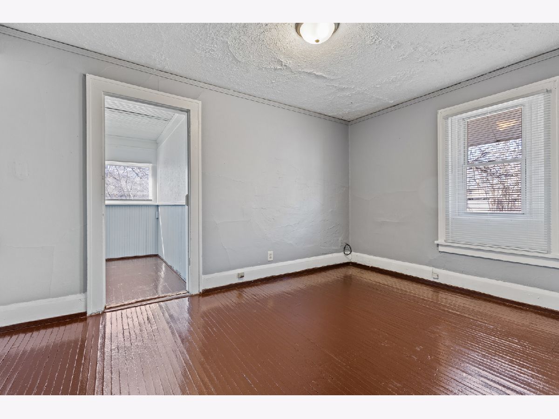
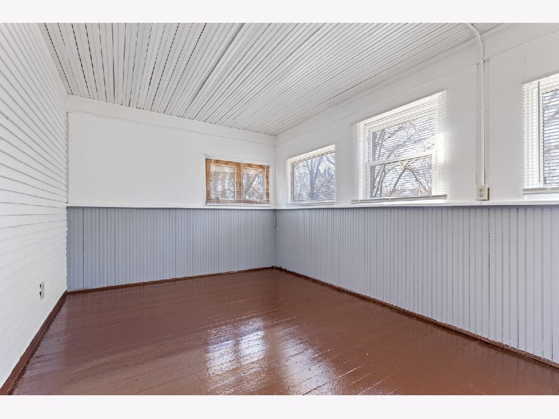
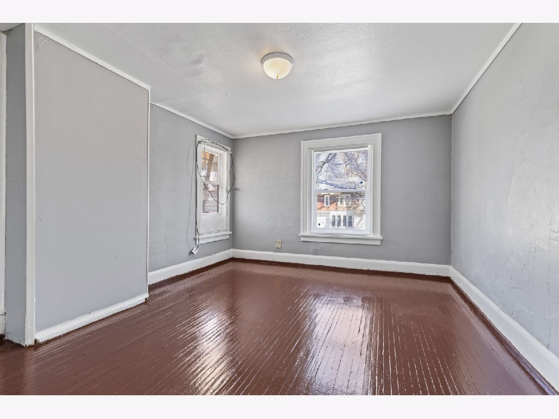
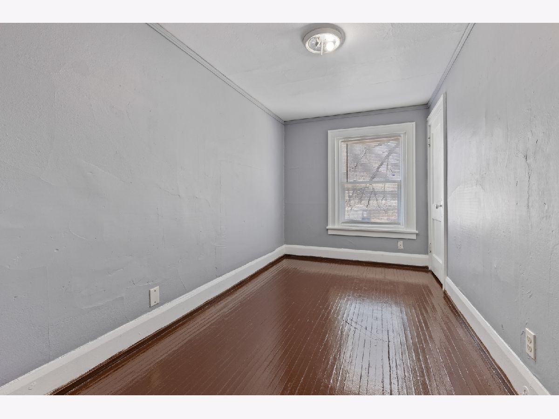
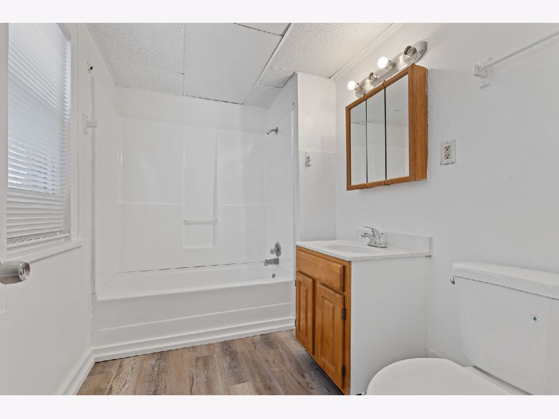
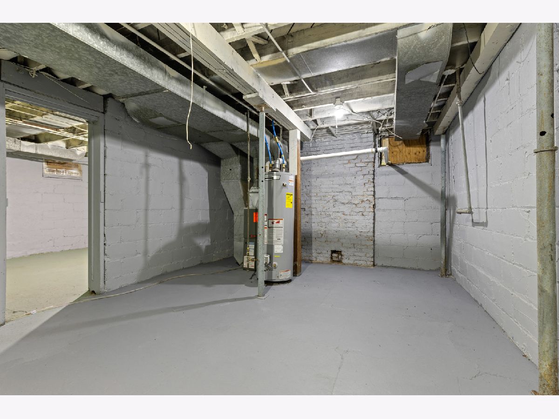
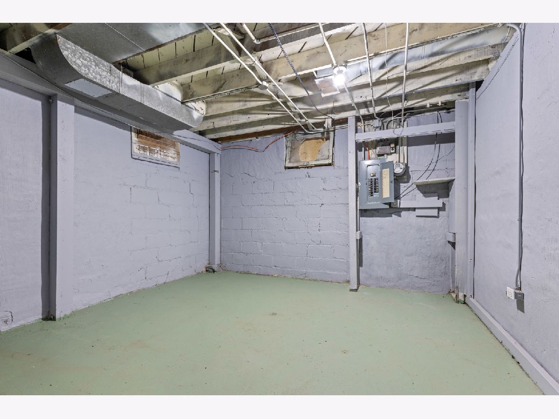
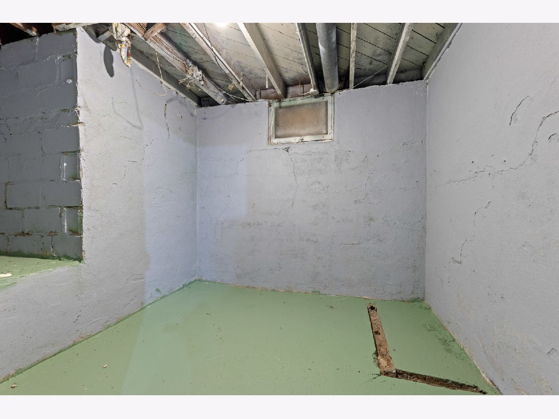
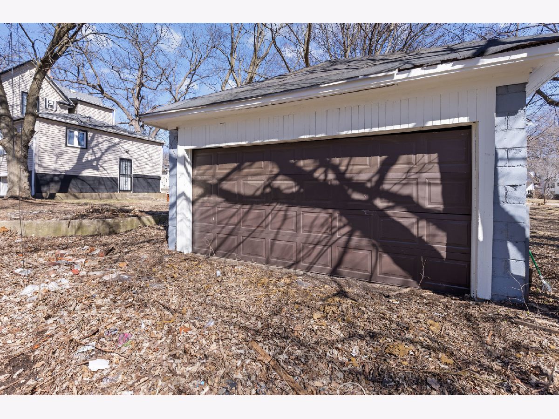
Room Specifics
Total Bedrooms: 4
Bedrooms Above Ground: 4
Bedrooms Below Ground: 0
Dimensions: —
Floor Type: —
Dimensions: —
Floor Type: —
Dimensions: —
Floor Type: —
Full Bathrooms: 1
Bathroom Amenities: —
Bathroom in Basement: 0
Rooms: —
Basement Description: —
Other Specifics
| 2 | |
| — | |
| — | |
| — | |
| — | |
| 50X132.24 | |
| — | |
| — | |
| — | |
| — | |
| Not in DB | |
| — | |
| — | |
| — | |
| — |
Tax History
| Year | Property Taxes |
|---|---|
| 2025 | $565 |
Contact Agent
Nearby Similar Homes
Nearby Sold Comparables
Contact Agent
Listing Provided By
Keller Williams Realty Signature

