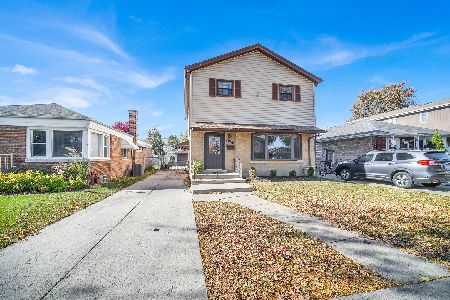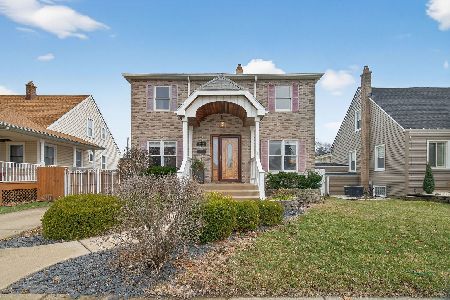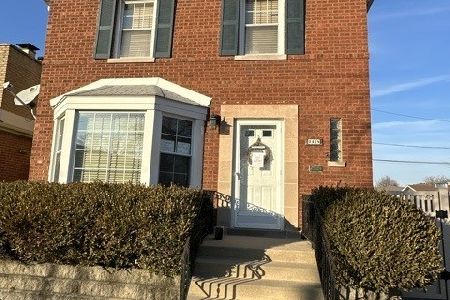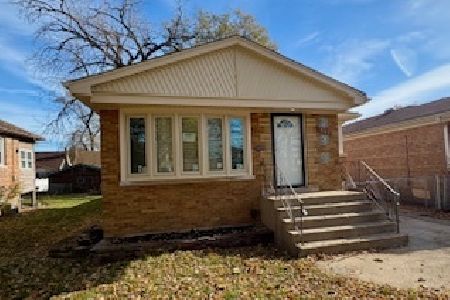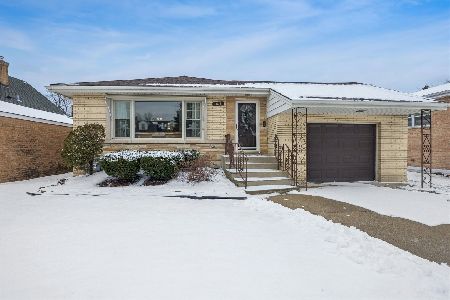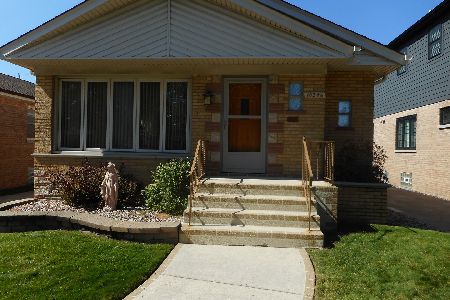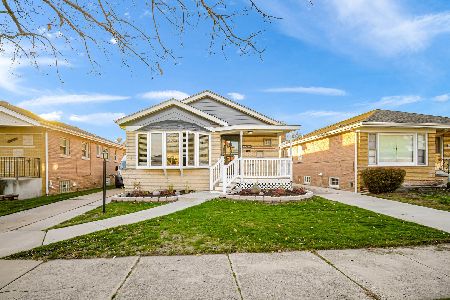10361 Central Park Avenue, Mount Greenwood, Chicago, Illinois 60655
$258,000
|
Sold
|
|
| Status: | Closed |
| Sqft: | 1,200 |
| Cost/Sqft: | $241 |
| Beds: | 2 |
| Baths: | 3 |
| Year Built: | 1953 |
| Property Taxes: | $3,604 |
| Days On Market: | 3572 |
| Lot Size: | 0,00 |
Description
Heart of Mt. Greenwood. 4 Bedroom/brick with side drive that leads to large deck and 2 car brick garage. Updated kitchen '15 with 2.5 bathrooms. Huge family room in basement with wet bar. Lots of storage. Very close to schools and transportation. Beautifully landscaped and well taken care of home!
Property Specifics
| Single Family | |
| — | |
| — | |
| 1953 | |
| Full | |
| RANCH | |
| No | |
| — |
| Cook | |
| — | |
| 0 / Not Applicable | |
| None | |
| Lake Michigan | |
| Public Sewer | |
| 09185964 | |
| 24142001180000 |
Nearby Schools
| NAME: | DISTRICT: | DISTANCE: | |
|---|---|---|---|
|
Grade School
Mount Greenwood Elementary Schoo |
299 | — | |
Property History
| DATE: | EVENT: | PRICE: | SOURCE: |
|---|---|---|---|
| 24 May, 2016 | Sold | $258,000 | MRED MLS |
| 9 Apr, 2016 | Under contract | $289,000 | MRED MLS |
| 6 Apr, 2016 | Listed for sale | $289,000 | MRED MLS |
Room Specifics
Total Bedrooms: 4
Bedrooms Above Ground: 2
Bedrooms Below Ground: 2
Dimensions: —
Floor Type: Hardwood
Dimensions: —
Floor Type: Carpet
Dimensions: —
Floor Type: Carpet
Full Bathrooms: 3
Bathroom Amenities: —
Bathroom in Basement: 1
Rooms: No additional rooms
Basement Description: Finished
Other Specifics
| 2 | |
| Concrete Perimeter | |
| Concrete,Off Alley,Side Drive | |
| — | |
| — | |
| 40X125 | |
| — | |
| None | |
| Bar-Wet | |
| Range, Refrigerator | |
| Not in DB | |
| — | |
| — | |
| — | |
| — |
Tax History
| Year | Property Taxes |
|---|---|
| 2016 | $3,604 |
Contact Agent
Nearby Similar Homes
Nearby Sold Comparables
Contact Agent
Listing Provided By
OnLine Realty Professionals.com

