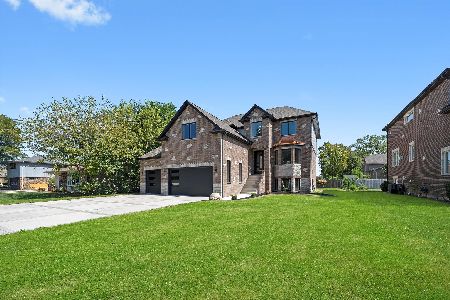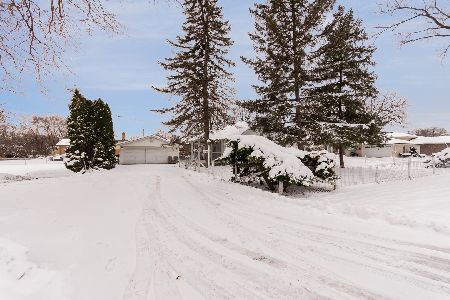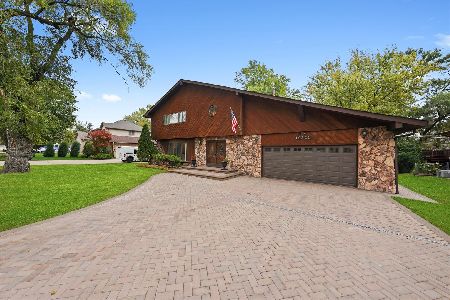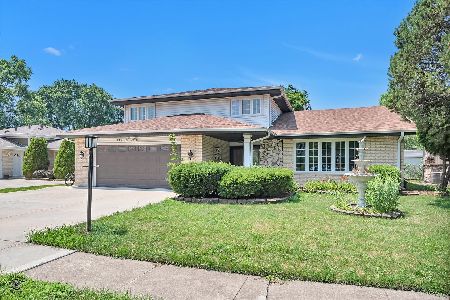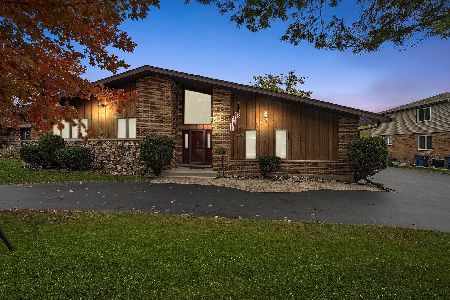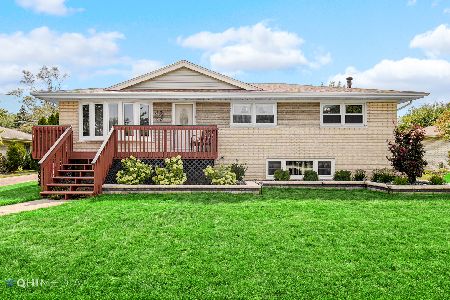10364 82nd Court, Palos Hills, Illinois 60465
$425,000
|
Sold
|
|
| Status: | Closed |
| Sqft: | 1,885 |
| Cost/Sqft: | $225 |
| Beds: | 3 |
| Baths: | 3 |
| Year Built: | 1971 |
| Property Taxes: | $6,844 |
| Days On Market: | 113 |
| Lot Size: | 0,24 |
Description
Absolutely stunning and professionally rehabbed split-level in highly sought-after Palos Hills! This home has been completely transformed with top-of-the-line finishes, creating a truly move-in ready residence. Step inside to find beautifully refinished natural hardwood flooring flowing throughout the main and upper levels. The open and airy main level is filled with natural light and features a spacious living room, formal dining area, and a designer gourmet kitchen. The kitchen is a showstopper, boasting brand-new 2025 appliances (including a beverage cooler), sleek quartz countertops, a custom subway tile backsplash, and a large center island with bar seating-perfect for entertaining. Upstairs, you'll discover three generously sized bedrooms and a stylish full bathroom, complete with custom tile work and high-end appointments. The lower level offers even more living space with a warm and inviting family room, highlighted by a dramatic floor-to-ceiling stone fireplace and a custom-built bar with quartz countertops. A second full bathroom with a luxury tiled shower, plus a large laundry room with brand-new washer and dryer (2025) and convenient garage access, complete this level. Outdoors, enjoy a spacious backyard with a storage shed and a 2.5-car garage with exterior access to the yard-perfect for gatherings, pets, and hobbies. This home is as worry-free as it is beautiful. Major updates include a new HVAC system in 2020, new roof, gutters, windows, interior and exterior doors, tuckpointing, and garage doors in 2024 and refinished hardwood floors, new basement luxury vinyl flooring, brand-new kitchen and bathrooms, updated copper plumbing, modern light fixtures, and new two-panel doors with sleek hardware in 2025. Every detail has been thoughtfully selected, making this a truly top-of-the-line renovation. Nothing to do but move in and enjoy! Schedule your private tour today; this one won't last long!
Property Specifics
| Single Family | |
| — | |
| — | |
| 1971 | |
| — | |
| — | |
| No | |
| 0.24 |
| Cook | |
| — | |
| — / Not Applicable | |
| — | |
| — | |
| — | |
| 12454790 | |
| 23142000220000 |
Nearby Schools
| NAME: | DISTRICT: | DISTANCE: | |
|---|---|---|---|
|
Grade School
Oak Ridge Elementary School |
117 | — | |
|
Middle School
H H Conrady Junior High School |
117 | Not in DB | |
|
High School
Amos Alonzo Stagg High School |
230 | Not in DB | |
Property History
| DATE: | EVENT: | PRICE: | SOURCE: |
|---|---|---|---|
| 19 Sep, 2025 | Sold | $425,000 | MRED MLS |
| 28 Aug, 2025 | Under contract | $424,900 | MRED MLS |
| 25 Aug, 2025 | Listed for sale | $424,900 | MRED MLS |
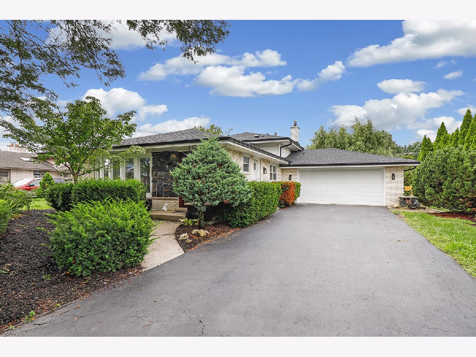
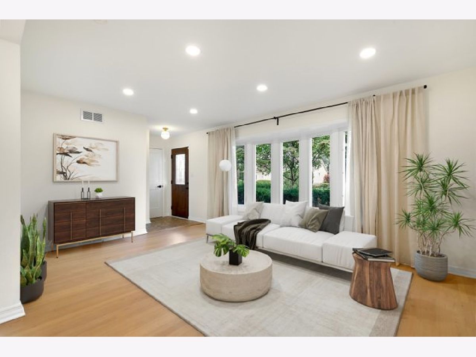
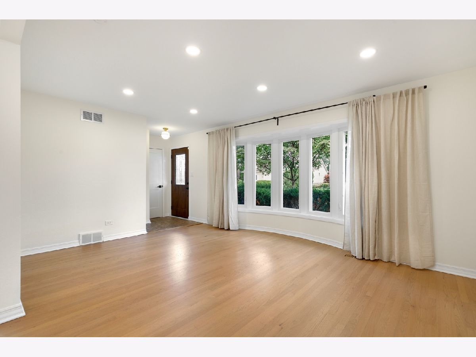
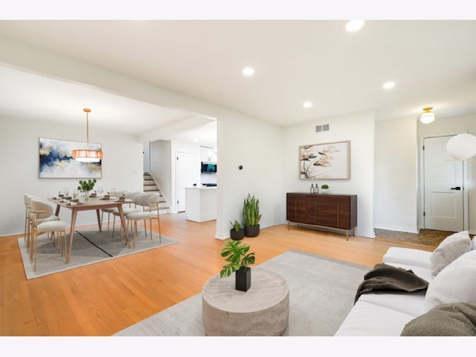
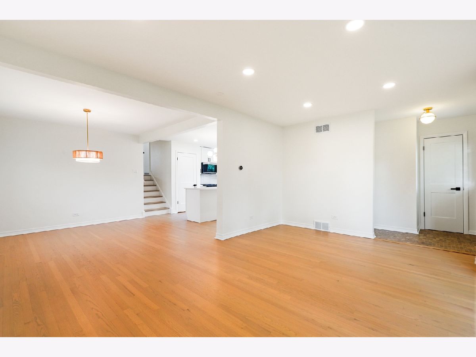
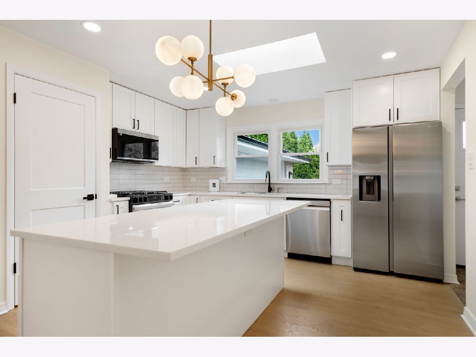
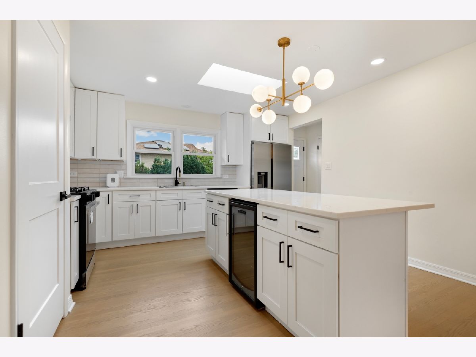
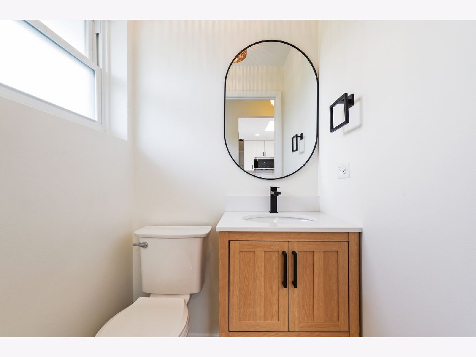
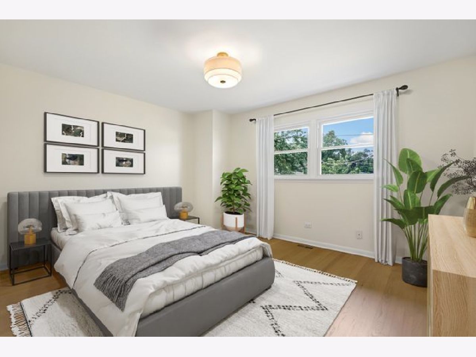
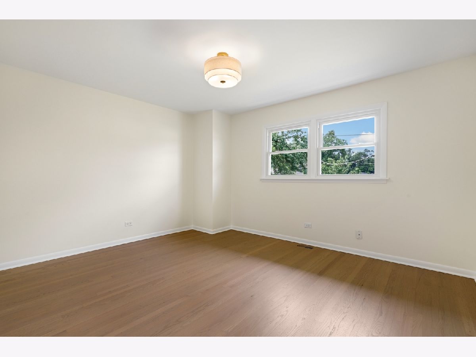
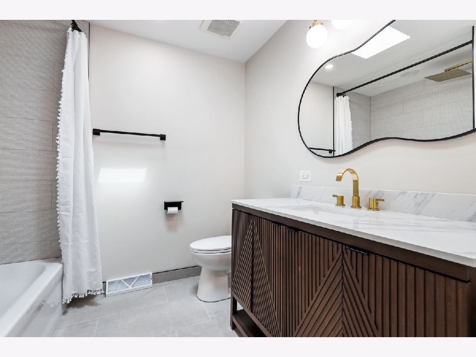
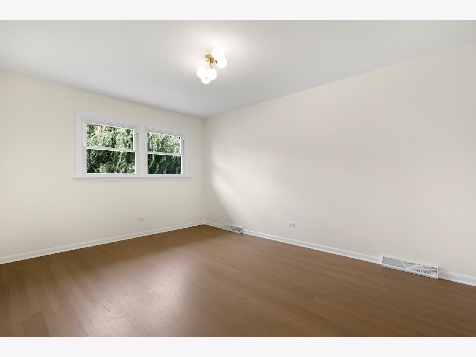
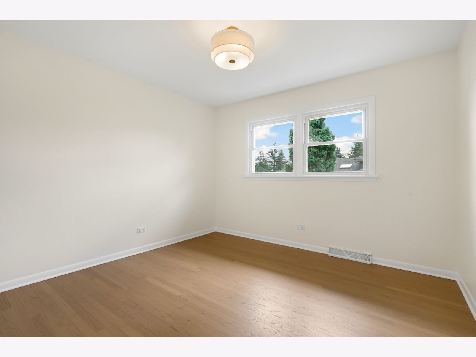
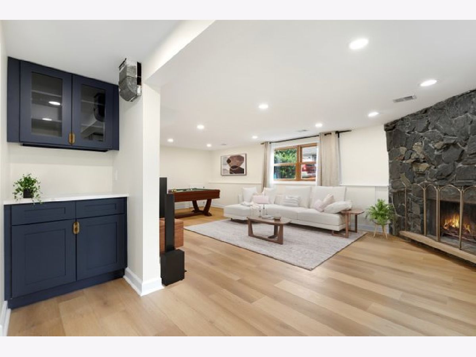
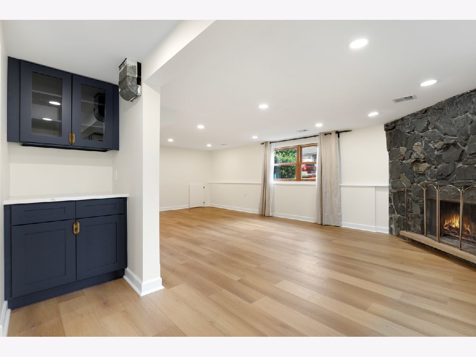
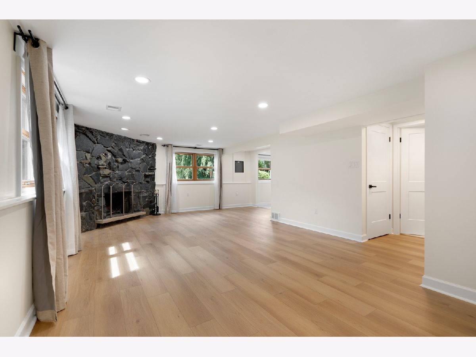
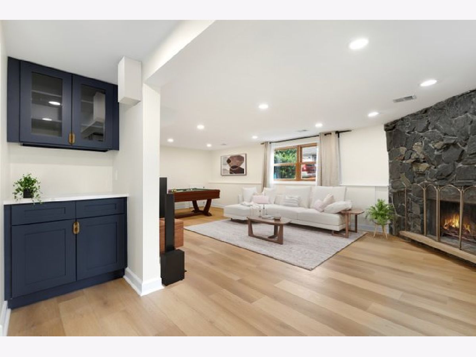
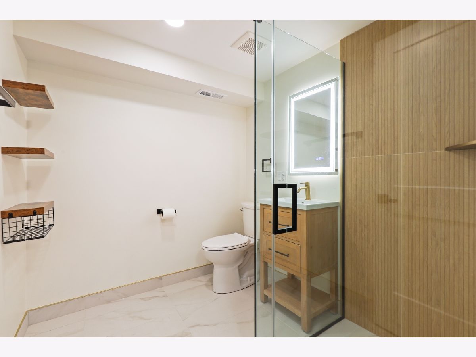
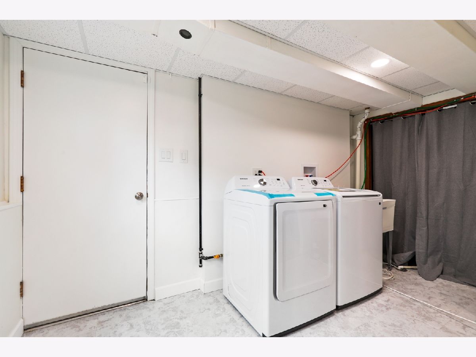
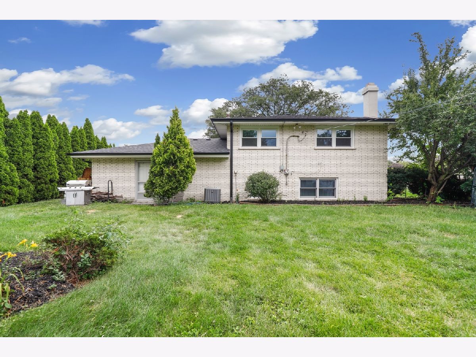
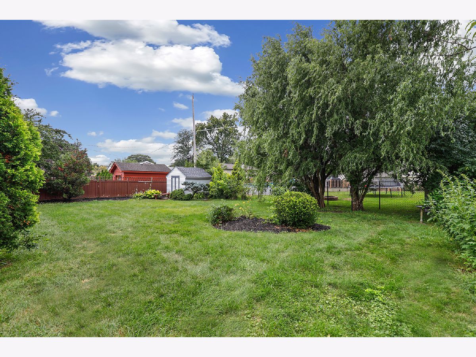
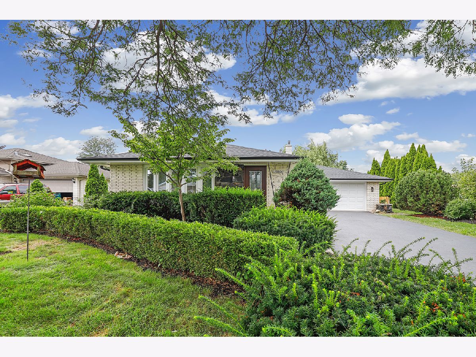
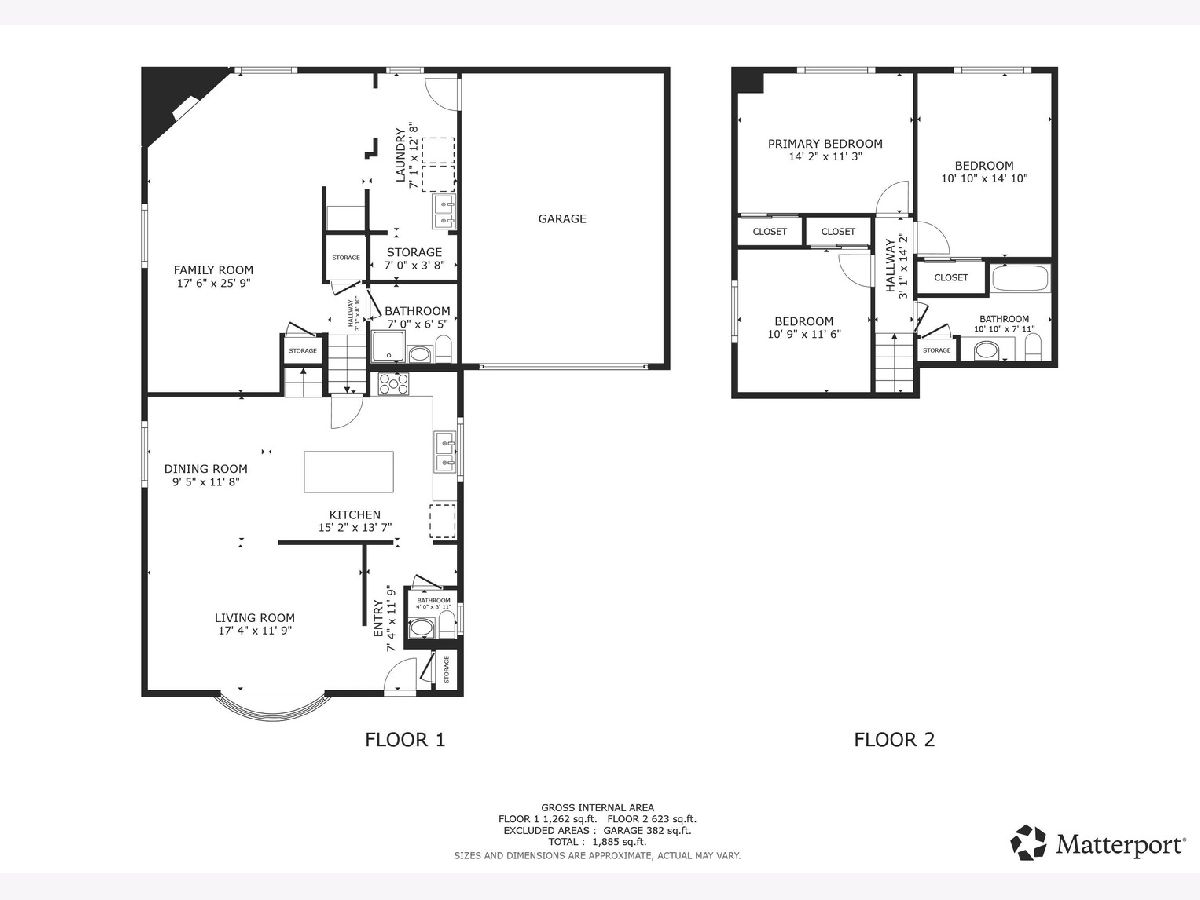
Room Specifics
Total Bedrooms: 3
Bedrooms Above Ground: 3
Bedrooms Below Ground: 0
Dimensions: —
Floor Type: —
Dimensions: —
Floor Type: —
Full Bathrooms: 3
Bathroom Amenities: —
Bathroom in Basement: 1
Rooms: —
Basement Description: —
Other Specifics
| 2 | |
| — | |
| — | |
| — | |
| — | |
| 0.237 | |
| Unfinished | |
| — | |
| — | |
| — | |
| Not in DB | |
| — | |
| — | |
| — | |
| — |
Tax History
| Year | Property Taxes |
|---|---|
| 2025 | $6,844 |
Contact Agent
Nearby Similar Homes
Nearby Sold Comparables
Contact Agent
Listing Provided By
Redfin Corporation

