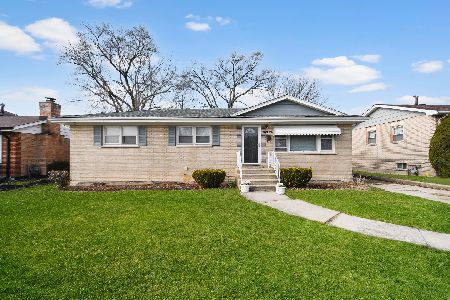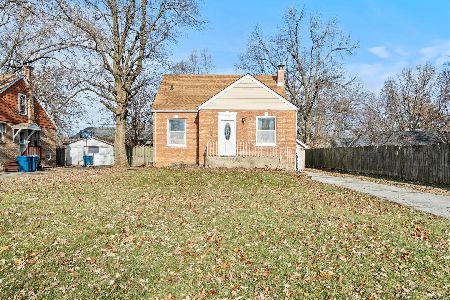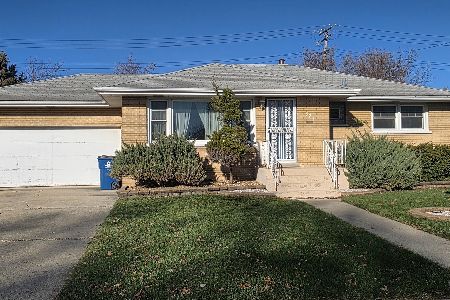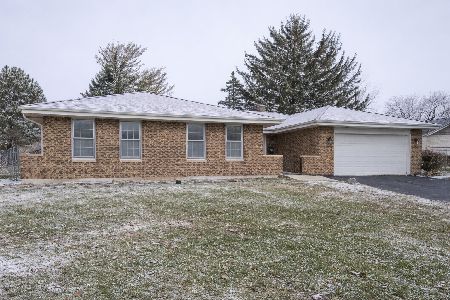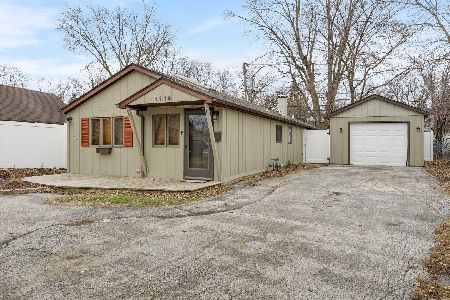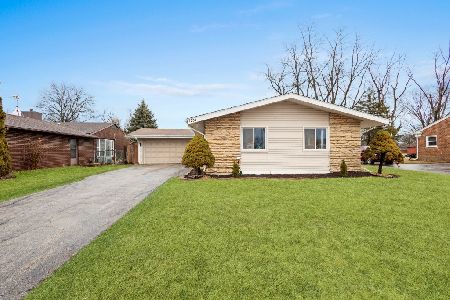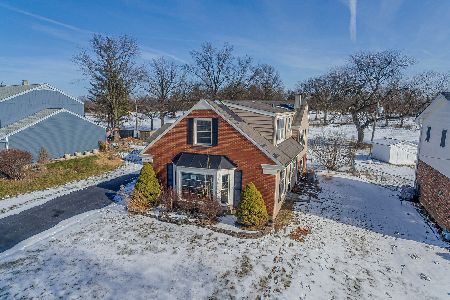1037 Damico Drive, Chicago Heights, Illinois 60411
$195,000
|
Sold
|
|
| Status: | Closed |
| Sqft: | 1,458 |
| Cost/Sqft: | $127 |
| Beds: | 3 |
| Baths: | 2 |
| Year Built: | 1965 |
| Property Taxes: | $4,099 |
| Days On Market: | 1679 |
| Lot Size: | 0,19 |
Description
THIS IS IT!! The home you have been waiting for! Move right in! Everything has been done for you! Well maintained and loved 3 bedroom 2 full bath RANCH in Chicago Heights! Beautiful floors throughout main level, updated kitchen and baths. Large whole house basement, with the opportunity for a 4th bedroom. Half of the basement is finished. Whole house generator. Schedule your showing today will not last.
Property Specifics
| Single Family | |
| — | |
| Ranch | |
| 1965 | |
| Full | |
| — | |
| No | |
| 0.19 |
| Cook | |
| — | |
| — / Not Applicable | |
| None | |
| Lake Michigan | |
| Public Sewer | |
| 11083849 | |
| 32192000110000 |
Nearby Schools
| NAME: | DISTRICT: | DISTANCE: | |
|---|---|---|---|
|
High School
Bloom High School |
206 | Not in DB | |
Property History
| DATE: | EVENT: | PRICE: | SOURCE: |
|---|---|---|---|
| 6 Aug, 2021 | Sold | $195,000 | MRED MLS |
| 21 Jun, 2021 | Under contract | $184,900 | MRED MLS |
| 11 Jun, 2021 | Listed for sale | $184,900 | MRED MLS |
| 11 Apr, 2025 | Sold | $309,000 | MRED MLS |
| 23 Mar, 2025 | Under contract | $299,900 | MRED MLS |
| 20 Mar, 2025 | Listed for sale | $299,900 | MRED MLS |
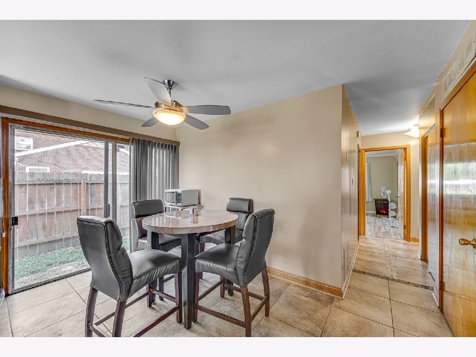
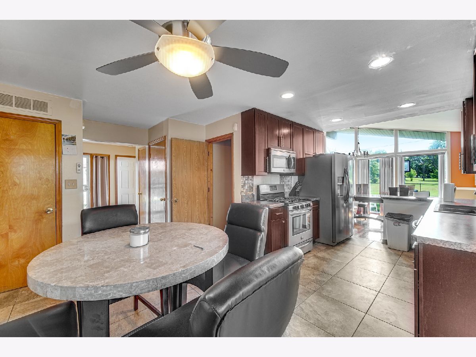
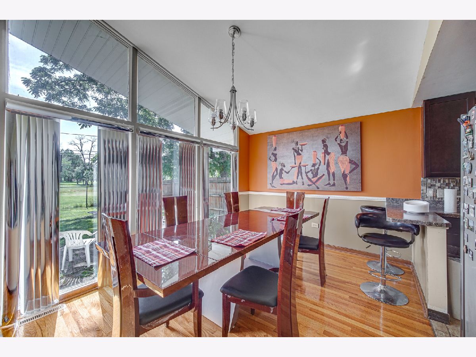
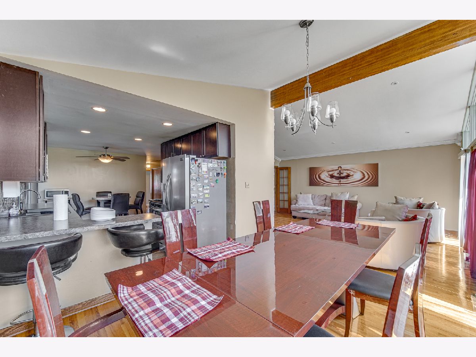
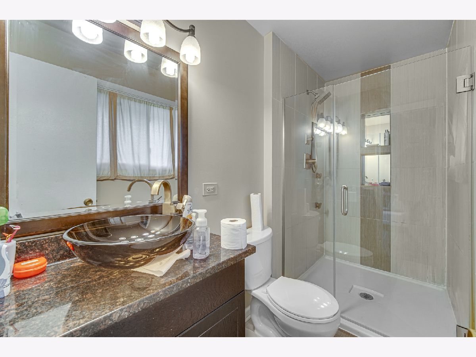
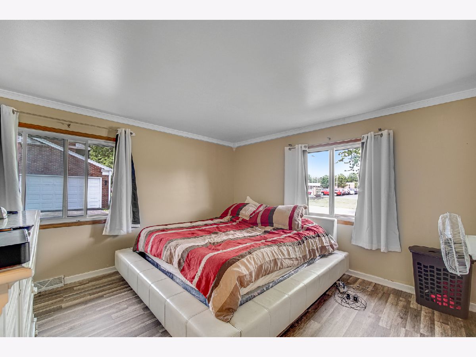
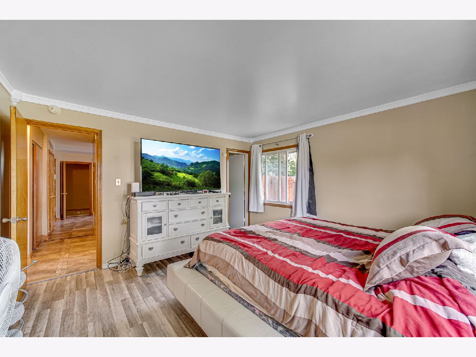
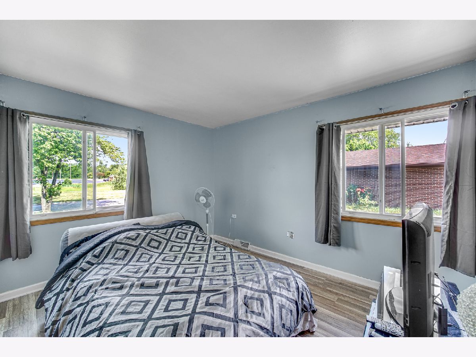
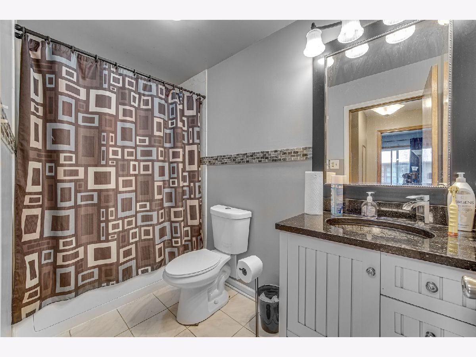
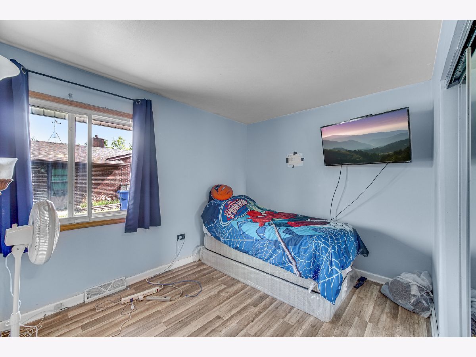
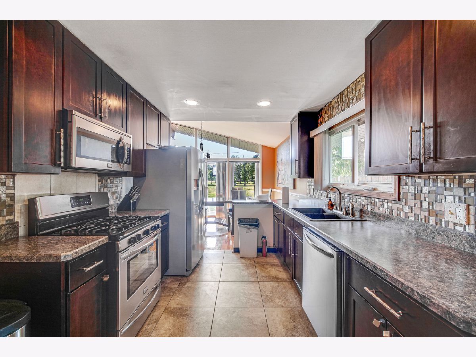
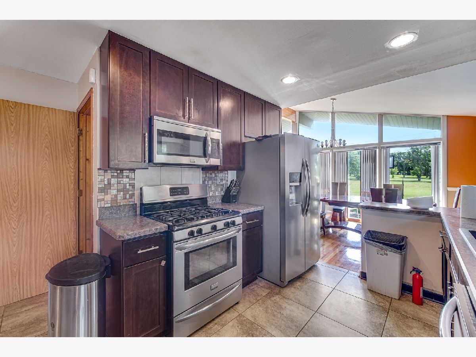
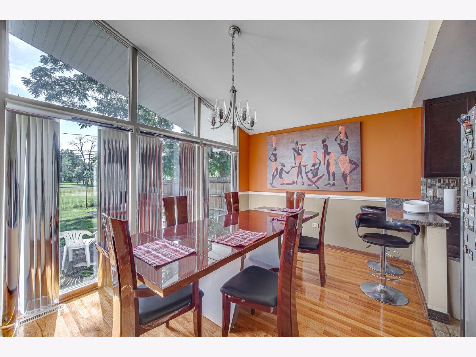
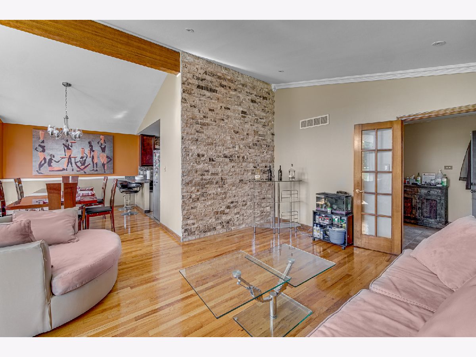
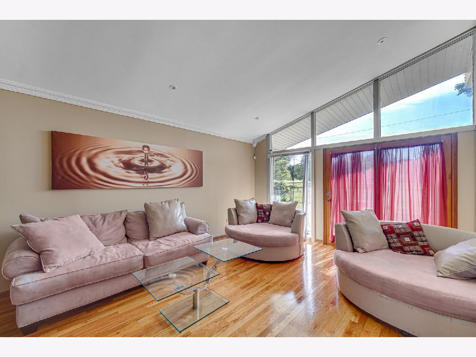
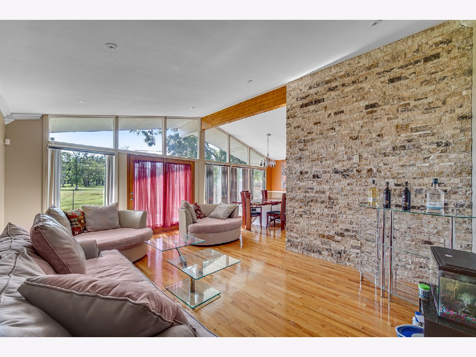
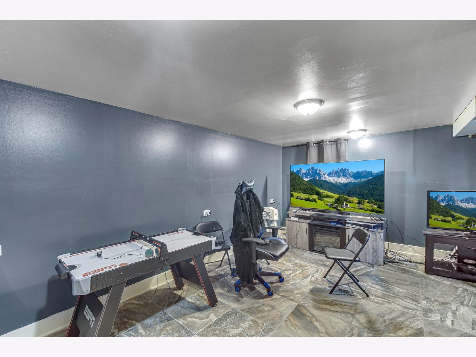
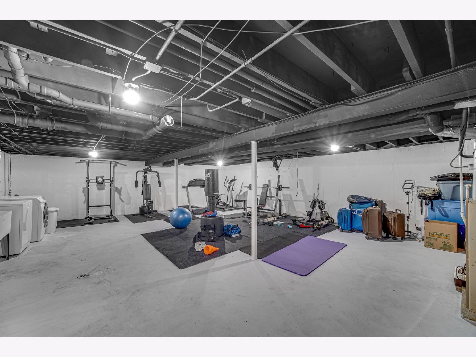
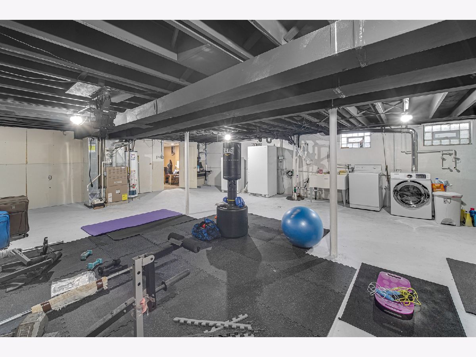
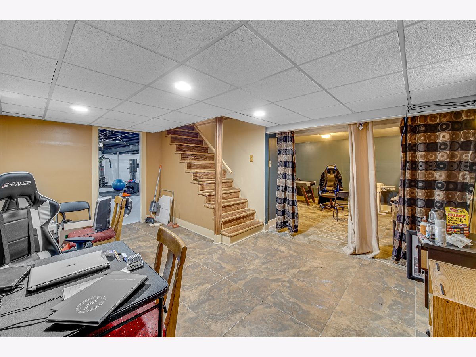
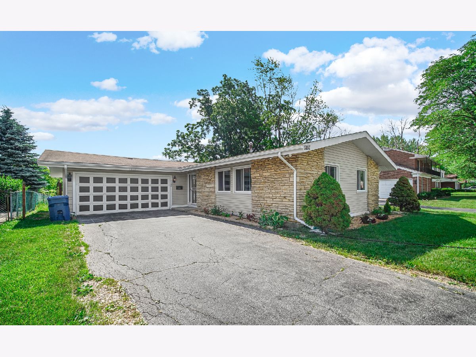
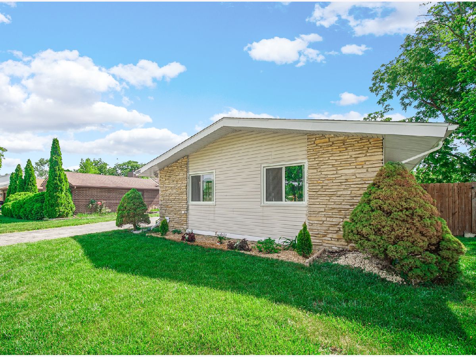
Room Specifics
Total Bedrooms: 3
Bedrooms Above Ground: 3
Bedrooms Below Ground: 0
Dimensions: —
Floor Type: Wood Laminate
Dimensions: —
Floor Type: Wood Laminate
Full Bathrooms: 2
Bathroom Amenities: Separate Shower
Bathroom in Basement: 0
Rooms: No additional rooms
Basement Description: Partially Finished
Other Specifics
| 2.5 | |
| — | |
| Asphalt | |
| — | |
| — | |
| 59X137 | |
| Unfinished | |
| Full | |
| Vaulted/Cathedral Ceilings, Wood Laminate Floors | |
| Range | |
| Not in DB | |
| Curbs, Sidewalks, Street Lights, Street Paved | |
| — | |
| — | |
| — |
Tax History
| Year | Property Taxes |
|---|---|
| 2021 | $4,099 |
| 2025 | $7,281 |
Contact Agent
Nearby Similar Homes
Nearby Sold Comparables
Contact Agent
Listing Provided By
Keller Williams Preferred Rlty

