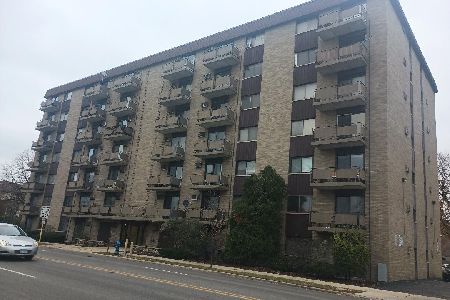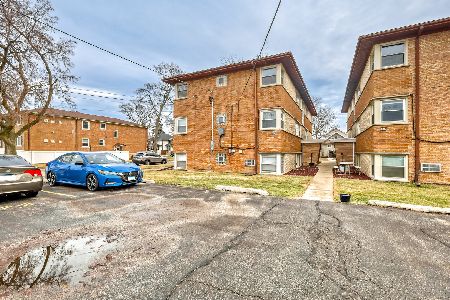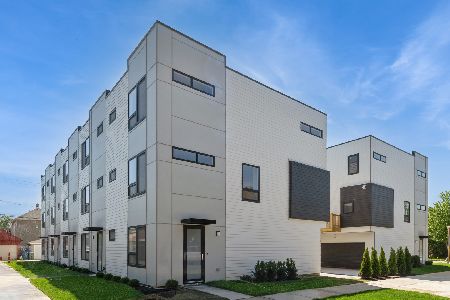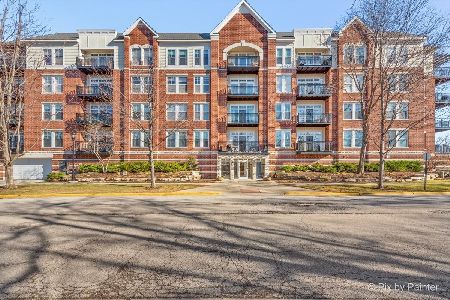1037 Des Plaines Avenue, Forest Park, Illinois 60130
$57,000
|
Sold
|
|
| Status: | Closed |
| Sqft: | 1,000 |
| Cost/Sqft: | $67 |
| Beds: | 2 |
| Baths: | 2 |
| Year Built: | 1972 |
| Property Taxes: | $2,345 |
| Days On Market: | 4169 |
| Lot Size: | 0,00 |
Description
Outstanding 2 bedroom, 1 1/2 bath unit w/great view from 4th floor, balcony overlooking southbound Des Plaines Ave. Freshly painted, new carpeting, super clean w/central heating & A/C. Newer appliances & dishwasher, disposal, cabinets, ceramic tile floors in kitchen & baths. Walking distance to "Blue Line", PACE buses stop at front of building. Taxes do NOT reflect homeowner's exemption.
Property Specifics
| Condos/Townhomes | |
| 6 | |
| — | |
| 1972 | |
| None | |
| — | |
| No | |
| — |
| Cook | |
| Terrace Condominiums | |
| 236 / Monthly | |
| Water,Parking,Insurance,TV/Cable,Exterior Maintenance,Lawn Care,Scavenger,Snow Removal | |
| Lake Michigan | |
| Public Sewer | |
| 08713935 | |
| 15133000261121 |
Nearby Schools
| NAME: | DISTRICT: | DISTANCE: | |
|---|---|---|---|
|
Middle School
Forest Park Middle School |
91 | Not in DB | |
|
High School
Proviso East High School |
209 | Not in DB | |
|
Alternate High School
Proviso Mathematics And Science |
— | Not in DB | |
Property History
| DATE: | EVENT: | PRICE: | SOURCE: |
|---|---|---|---|
| 24 Jun, 2015 | Sold | $57,000 | MRED MLS |
| 20 May, 2015 | Under contract | $67,000 | MRED MLS |
| — | Last price change | $67,900 | MRED MLS |
| 28 Aug, 2014 | Listed for sale | $68,000 | MRED MLS |
Room Specifics
Total Bedrooms: 2
Bedrooms Above Ground: 2
Bedrooms Below Ground: 0
Dimensions: —
Floor Type: Carpet
Full Bathrooms: 2
Bathroom Amenities: —
Bathroom in Basement: 0
Rooms: Foyer
Basement Description: None
Other Specifics
| — | |
| — | |
| — | |
| — | |
| — | |
| COMMON | |
| — | |
| Half | |
| — | |
| Range, Dishwasher, Refrigerator, Disposal | |
| Not in DB | |
| — | |
| — | |
| Coin Laundry, Elevator(s), Storage, Security Door Lock(s) | |
| — |
Tax History
| Year | Property Taxes |
|---|---|
| 2015 | $2,345 |
Contact Agent
Nearby Similar Homes
Nearby Sold Comparables
Contact Agent
Listing Provided By
Coldwell Banker Residential









