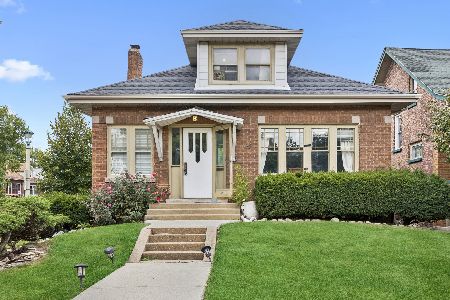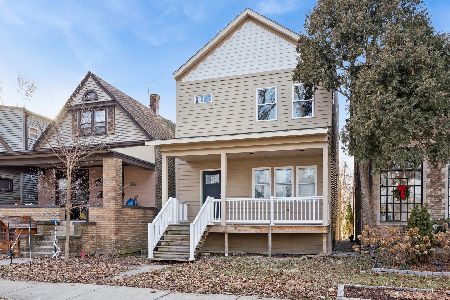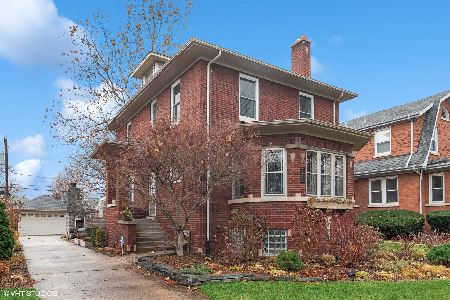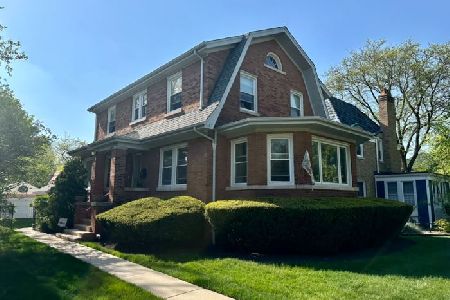1037 Elmwood Avenue, Oak Park, Illinois 60302
$1,000,000
|
Sold
|
|
| Status: | Closed |
| Sqft: | 2,489 |
| Cost/Sqft: | $380 |
| Beds: | 4 |
| Baths: | 3 |
| Year Built: | 1930 |
| Property Taxes: | $19,103 |
| Days On Market: | 608 |
| Lot Size: | 0,00 |
Description
Wow, what an exquisite home! This home is a dream with its abundance of luxury features & attention to detail. From the heated stone floors in the chefs kitchen to the recently renovated spa like bathrooms, every aspect has been carefully crafted. This spacious home includes 4 bedrooms, 2 1/2 baths, 2 fabulous family rooms and a high end office. The chef's kitchen features a heated stone floor, filtered water system, upgraded SS appliances, two prep sinks, separate ice maker, granite counter tops and custom cabinetry. Attention to details throughout the home features crown moldings, carved limestone fireplace and sound system. With two fabulous family rooms & a high end home office, there is ample space for both relaxation & productivity. The mechanicals include 2 new zoned HVAC systems, all copper piping throughout, two sump/ejector pumps, lawn sprinkler system and two newer hot water heaters. Professional landscaping with a large deck & patio add another dimension of luxury, perfect for outdoor gatherings or peaceful retreats. The garage has been recently tuck-pointed, painted, includes an EV charger and new garage door. Don't miss this sensational family home with space for everyone! Please see "features" list under additional information.
Property Specifics
| Single Family | |
| — | |
| — | |
| 1930 | |
| — | |
| GEORGIAN | |
| No | |
| — |
| Cook | |
| — | |
| 0 / Not Applicable | |
| — | |
| — | |
| — | |
| 12067507 | |
| 16062210150000 |
Nearby Schools
| NAME: | DISTRICT: | DISTANCE: | |
|---|---|---|---|
|
Grade School
William Hatch Elementary School |
97 | — | |
|
Middle School
Gwendolyn Brooks Middle School |
97 | Not in DB | |
|
High School
Oak Park & River Forest High Sch |
200 | Not in DB | |
Property History
| DATE: | EVENT: | PRICE: | SOURCE: |
|---|---|---|---|
| 23 Nov, 2010 | Sold | $660,000 | MRED MLS |
| 12 Oct, 2010 | Under contract | $699,000 | MRED MLS |
| — | Last price change | $729,000 | MRED MLS |
| 8 Jul, 2010 | Listed for sale | $749,900 | MRED MLS |
| 12 Jul, 2024 | Sold | $1,000,000 | MRED MLS |
| 31 May, 2024 | Under contract | $947,000 | MRED MLS |
| 30 May, 2024 | Listed for sale | $947,000 | MRED MLS |
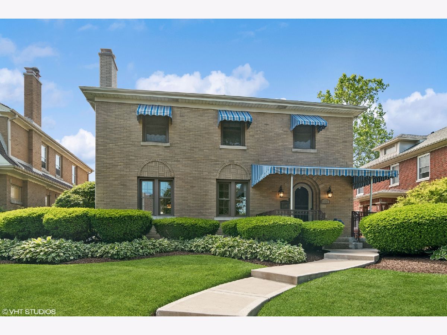
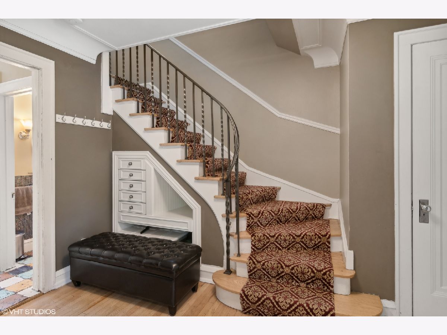
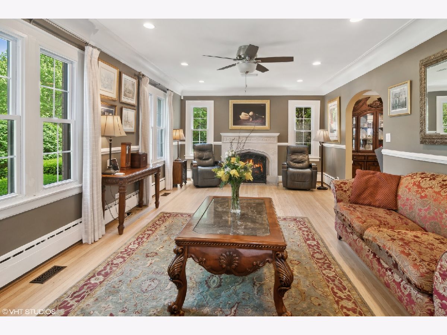
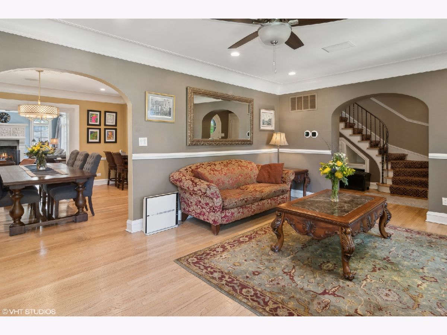
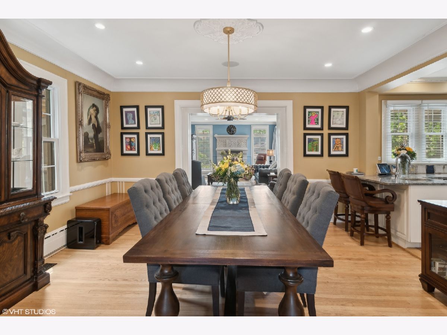
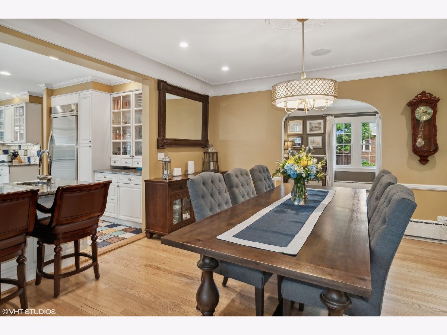
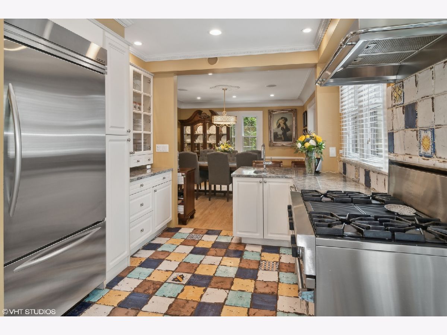
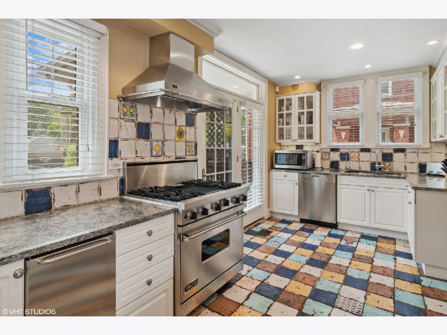
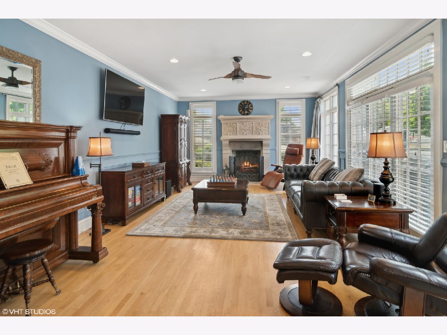
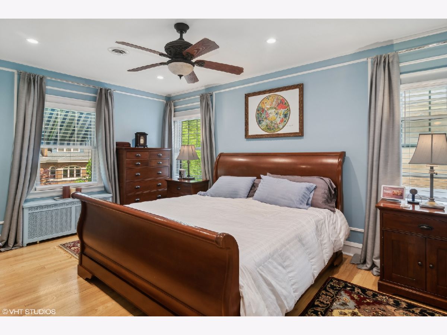
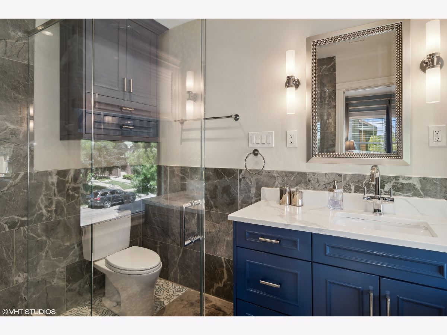
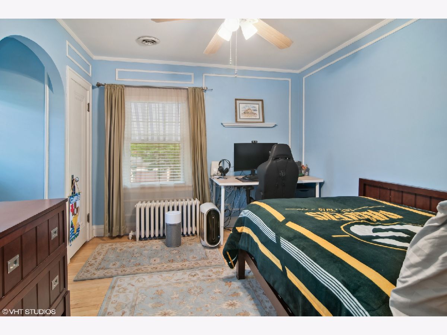
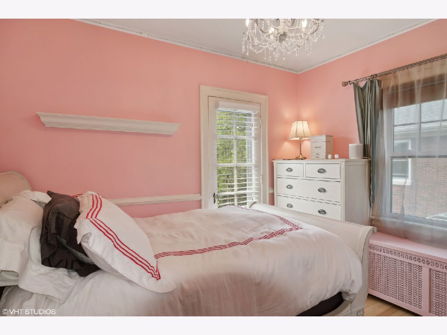
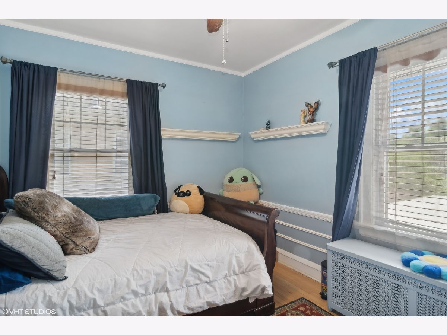
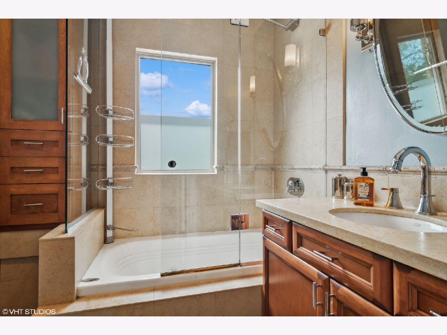
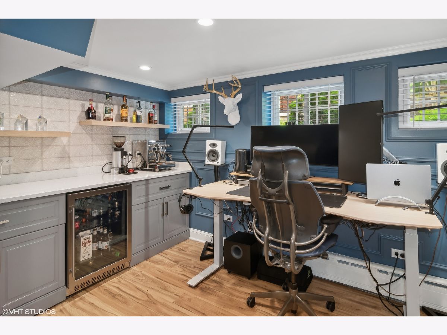
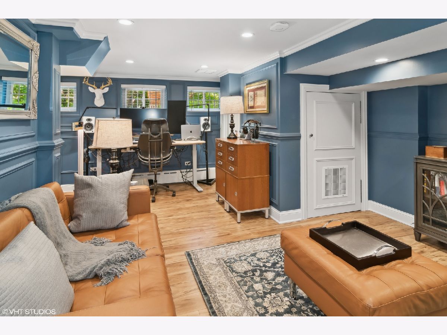
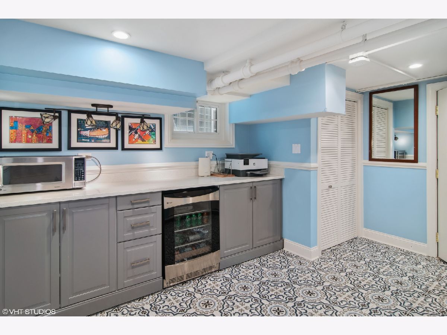
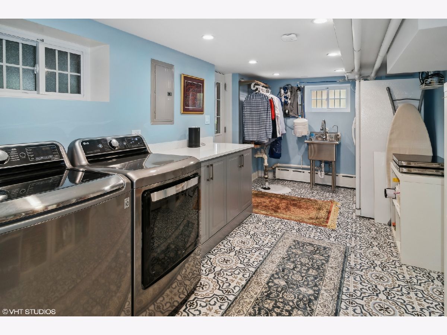
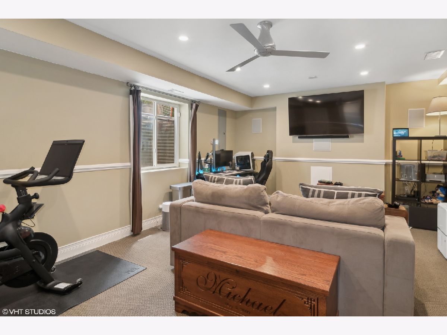
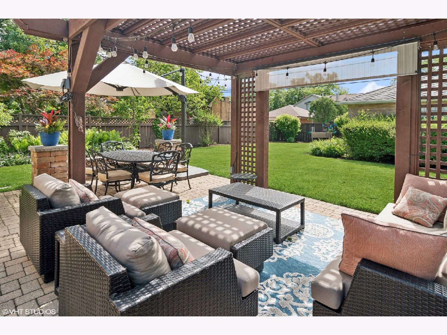
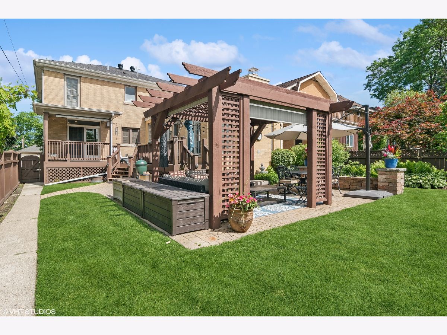
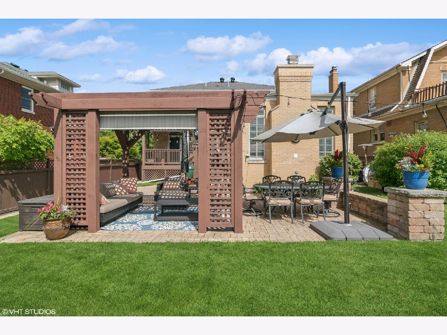
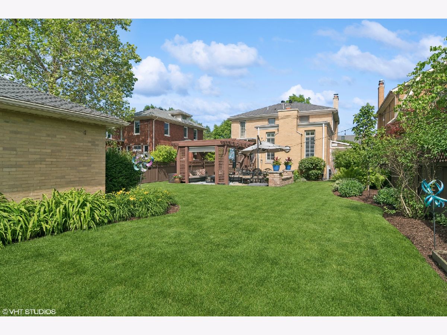
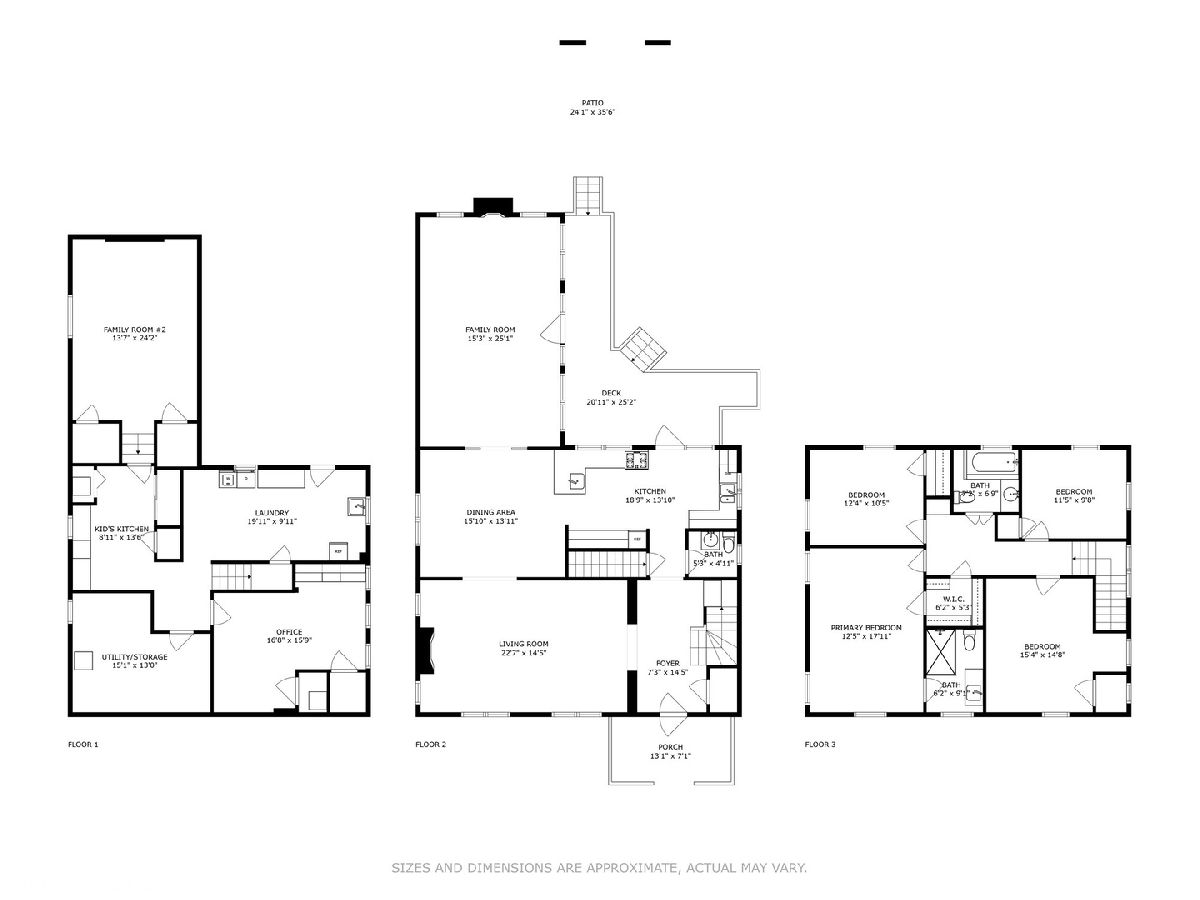
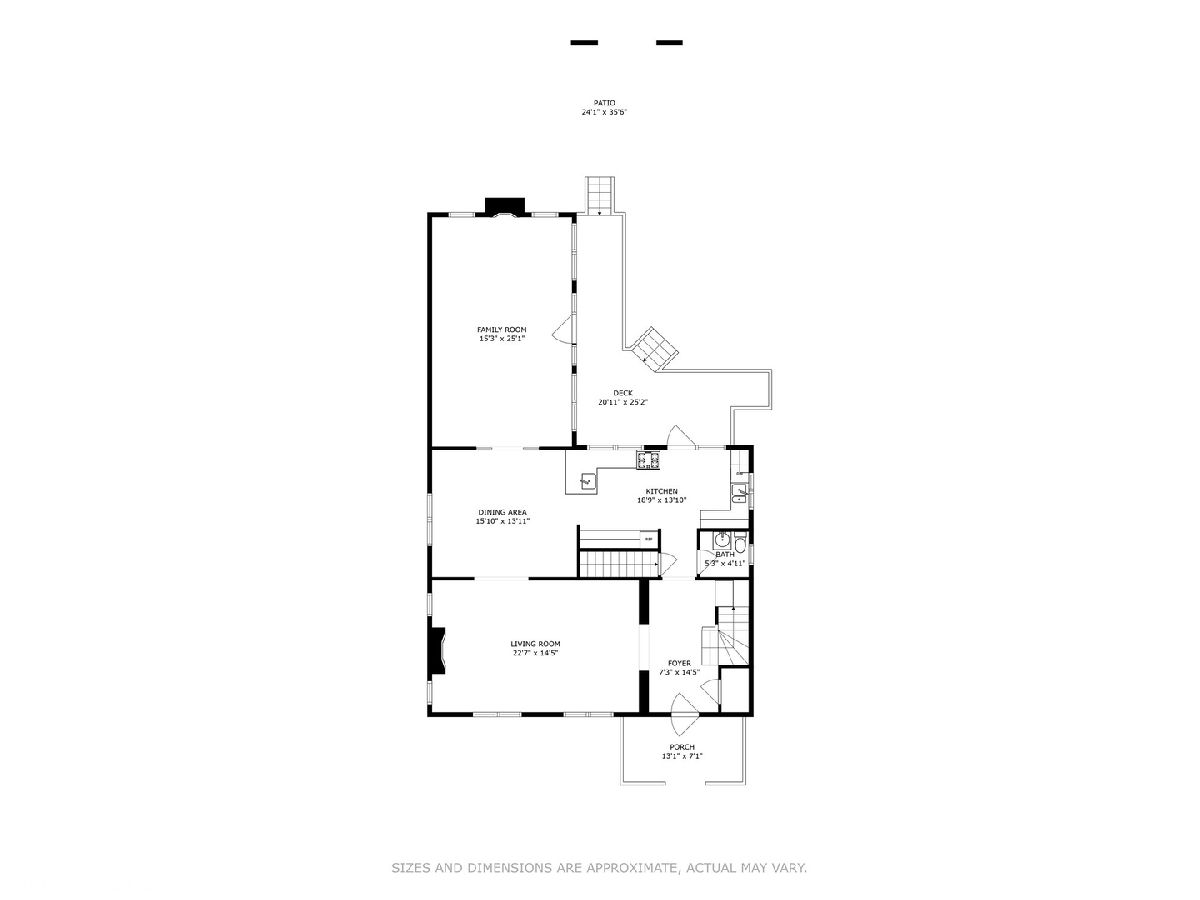
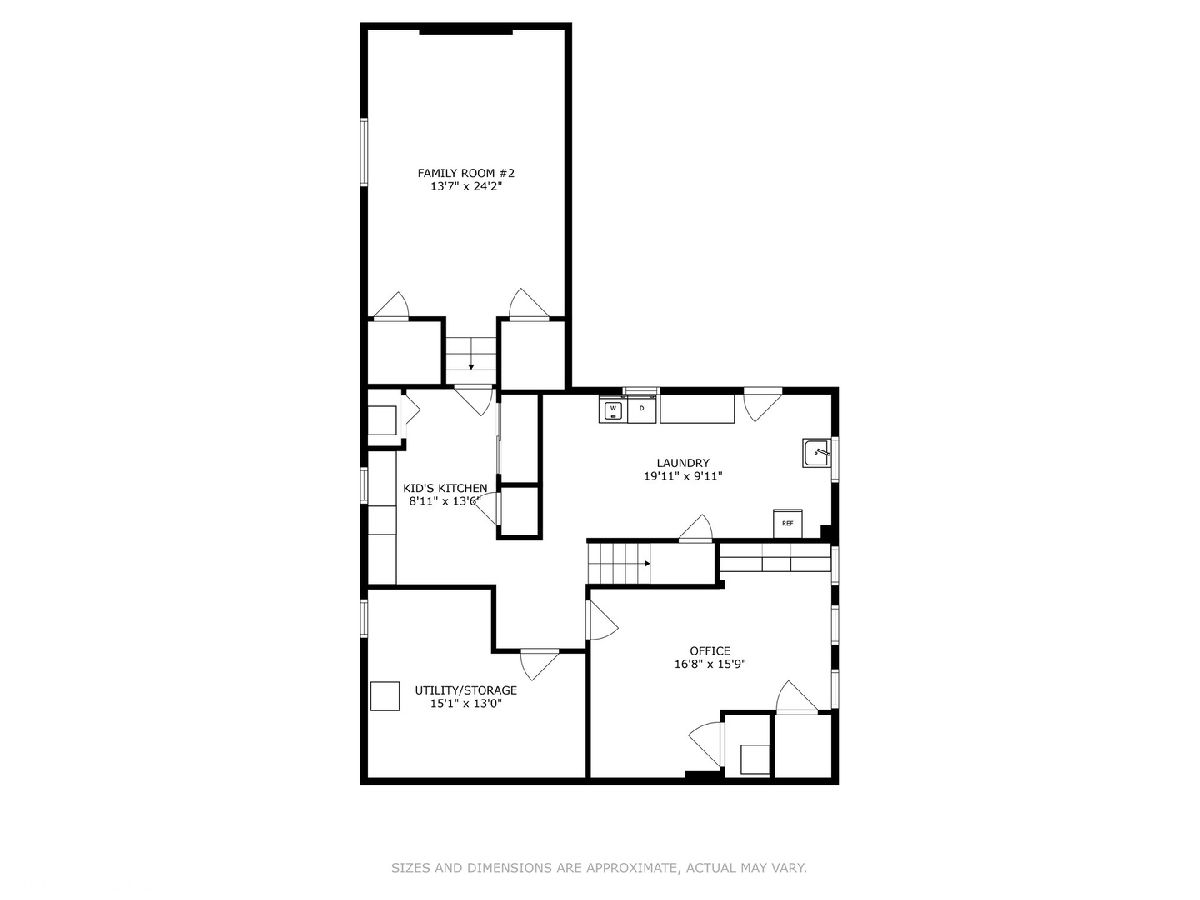
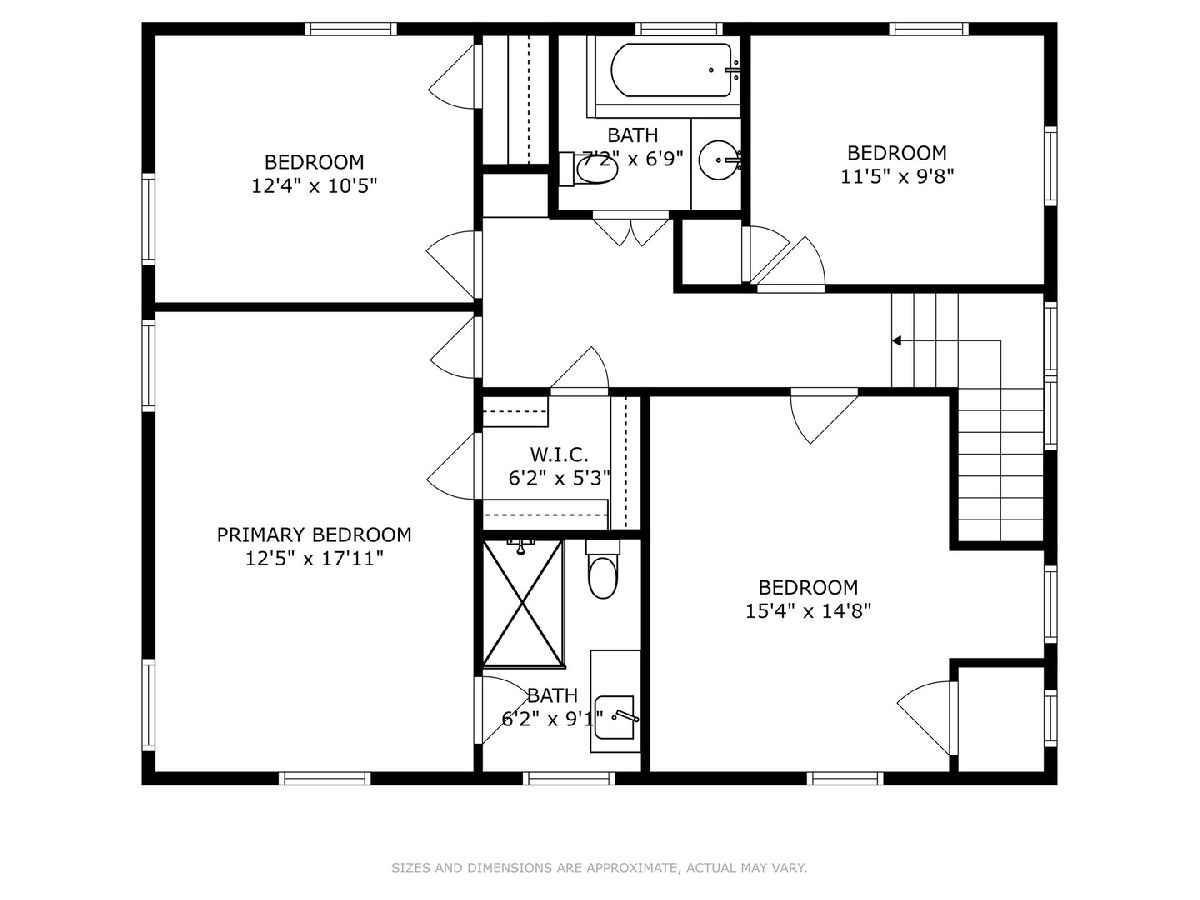
Room Specifics
Total Bedrooms: 4
Bedrooms Above Ground: 4
Bedrooms Below Ground: 0
Dimensions: —
Floor Type: —
Dimensions: —
Floor Type: —
Dimensions: —
Floor Type: —
Full Bathrooms: 3
Bathroom Amenities: Separate Shower,Accessible Shower,Full Body Spray Shower
Bathroom in Basement: 0
Rooms: —
Basement Description: —
Other Specifics
| 2 | |
| — | |
| — | |
| — | |
| — | |
| 50 X 157 | |
| Unfinished | |
| — | |
| — | |
| — | |
| Not in DB | |
| — | |
| — | |
| — | |
| — |
Tax History
| Year | Property Taxes |
|---|---|
| 2010 | $13,745 |
| 2024 | $19,103 |
Contact Agent
Nearby Similar Homes
Nearby Sold Comparables
Contact Agent
Listing Provided By
@properties Christie's International Real Estate





