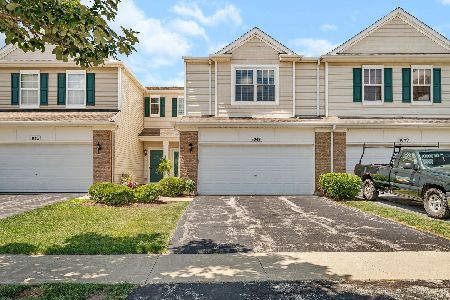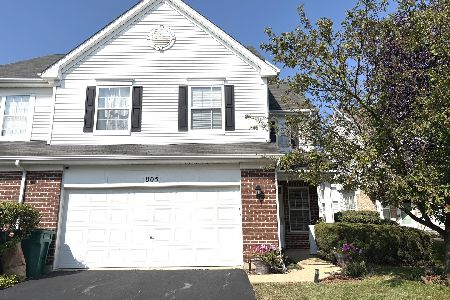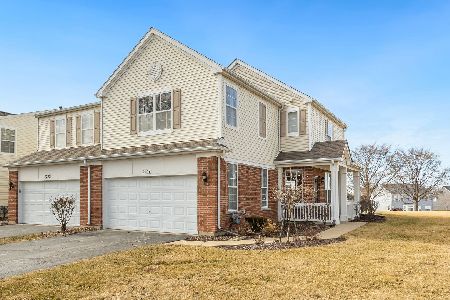1037 Heron Circle, Joliet, Illinois 60431
$187,500
|
Sold
|
|
| Status: | Closed |
| Sqft: | 1,618 |
| Cost/Sqft: | $122 |
| Beds: | 3 |
| Baths: | 3 |
| Year Built: | 2007 |
| Property Taxes: | $4,867 |
| Days On Market: | 1950 |
| Lot Size: | 0,00 |
Description
Move right in to this spacious three bedroom two and one half bath end unit townhome! Gorgeous beamed ceiling, dining room and kitchen have hardwood floors, stainless steel appliances, dining area has extended bay and sliding doors to beautifully landscaped patio area. Half bath on main level and two car attached garage. Upstairs there is a huge master suite with two walk in closets and private master bath with oversized tub/shower unit. Convenient second floor laundry room for your convenience. Two additional large bedrooms and second full bathroom. Enjoy the community Clubhouse, pool, tennis courts and other amenities in this well planned community. Situated within the Minooka School District with all the conveniences of restaurants and shopping near Shorewood.
Property Specifics
| Condos/Townhomes | |
| 2 | |
| — | |
| 2007 | |
| None | |
| — | |
| No | |
| — |
| Kendall | |
| Sable Ridge | |
| 120 / Monthly | |
| Insurance,Clubhouse,Exercise Facilities,Pool,Lawn Care,Snow Removal | |
| Public | |
| Public Sewer | |
| 10891680 | |
| 0902430064 |
Nearby Schools
| NAME: | DISTRICT: | DISTANCE: | |
|---|---|---|---|
|
High School
Minooka Community High School |
111 | Not in DB | |
Property History
| DATE: | EVENT: | PRICE: | SOURCE: |
|---|---|---|---|
| 28 Aug, 2018 | Sold | $186,000 | MRED MLS |
| 27 Jul, 2018 | Under contract | $189,900 | MRED MLS |
| 16 Jul, 2018 | Listed for sale | $189,900 | MRED MLS |
| 11 Nov, 2020 | Sold | $187,500 | MRED MLS |
| 5 Oct, 2020 | Under contract | $198,000 | MRED MLS |
| 4 Oct, 2020 | Listed for sale | $198,000 | MRED MLS |
| 25 Apr, 2025 | Sold | $275,000 | MRED MLS |
| 4 Apr, 2025 | Under contract | $265,000 | MRED MLS |
| 2 Apr, 2025 | Listed for sale | $265,000 | MRED MLS |
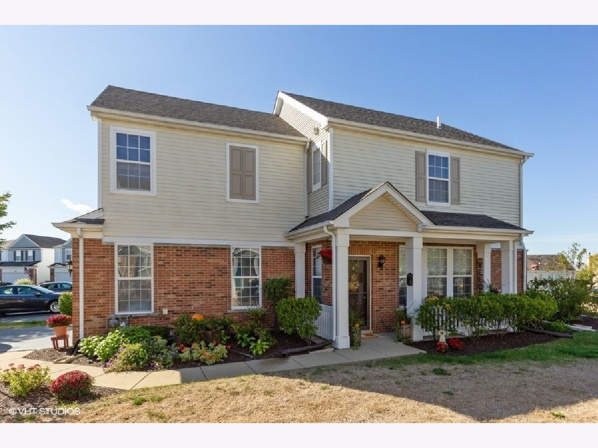
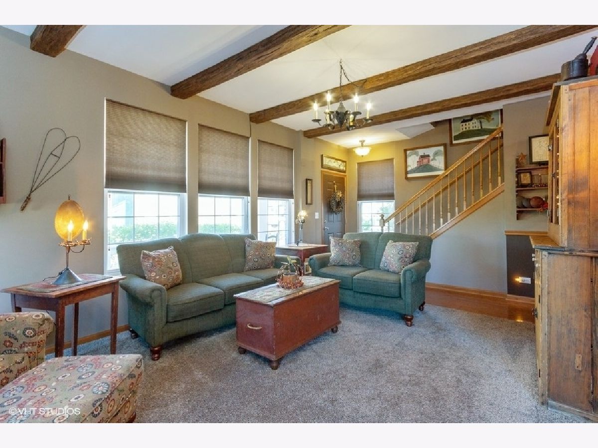
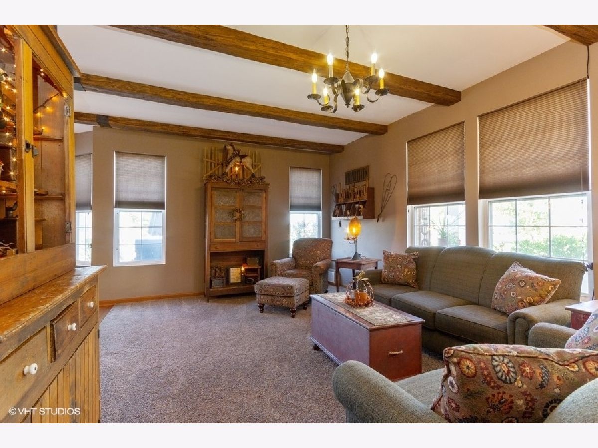
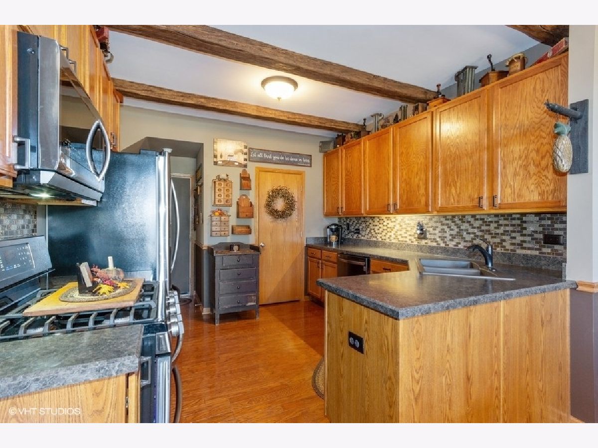
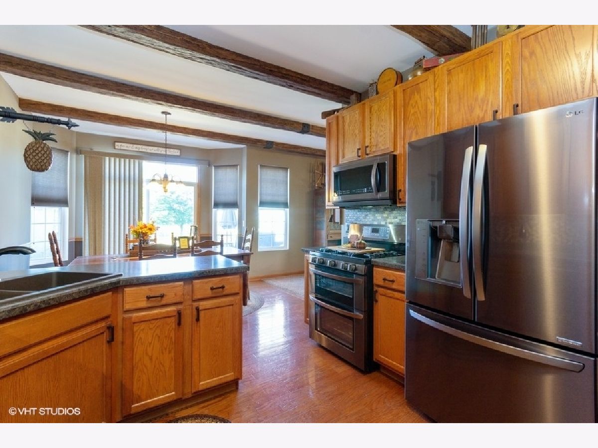
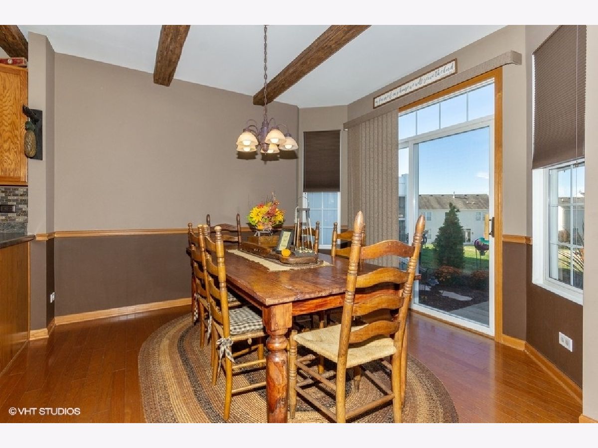
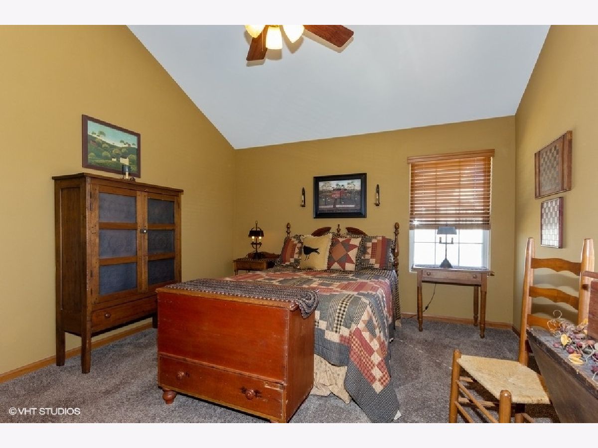
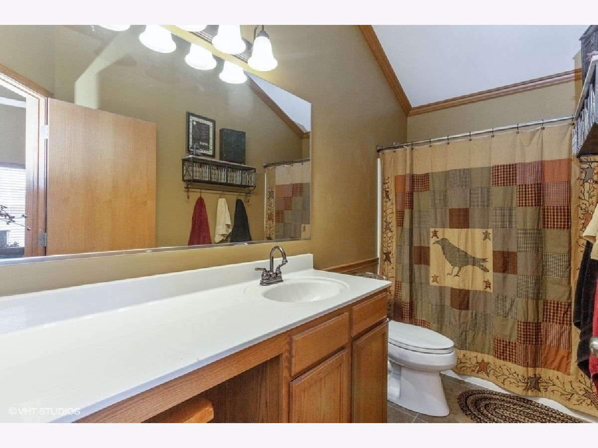
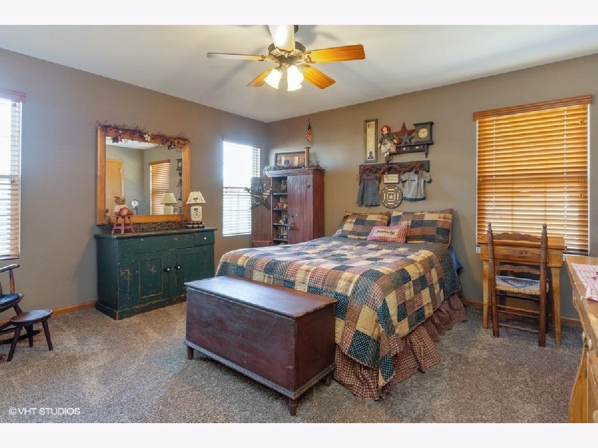
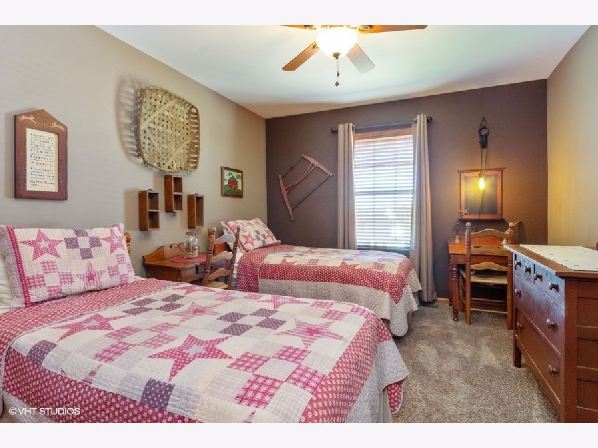
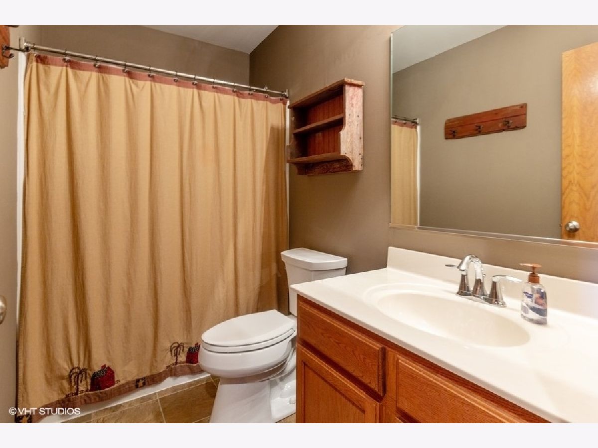
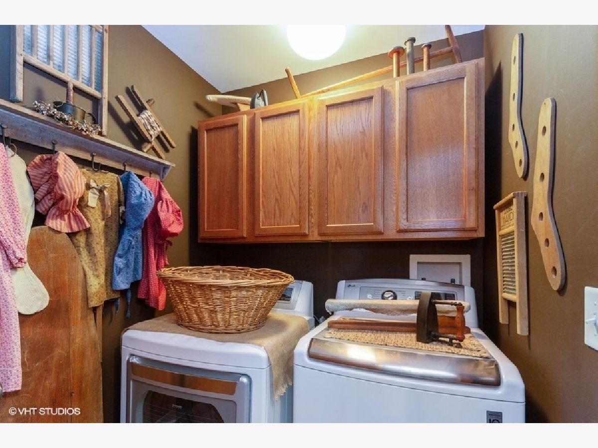
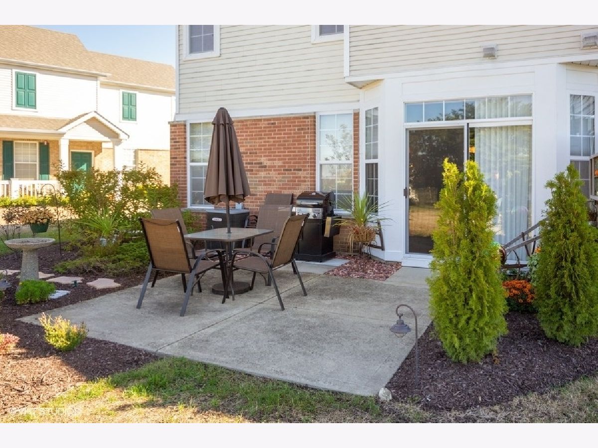
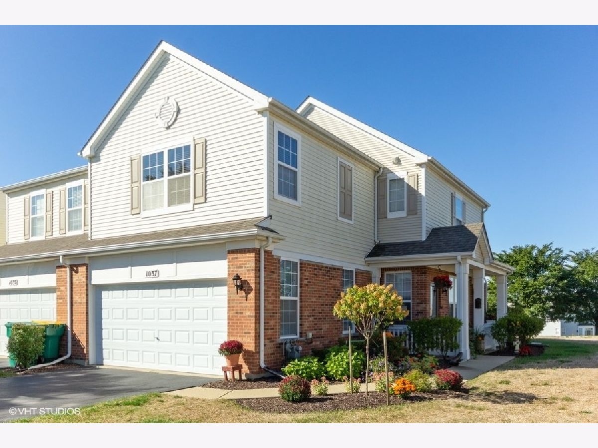
Room Specifics
Total Bedrooms: 3
Bedrooms Above Ground: 3
Bedrooms Below Ground: 0
Dimensions: —
Floor Type: Carpet
Dimensions: —
Floor Type: Carpet
Full Bathrooms: 3
Bathroom Amenities: —
Bathroom in Basement: 0
Rooms: No additional rooms
Basement Description: None
Other Specifics
| 2 | |
| Concrete Perimeter | |
| — | |
| Patio | |
| — | |
| 73.3X30.1X73.3X30.1 | |
| — | |
| Full | |
| — | |
| Range, Dishwasher, Refrigerator, Washer, Dryer, Disposal, Stainless Steel Appliance(s), Water Softener | |
| Not in DB | |
| — | |
| — | |
| Exercise Room, Pool, Tennis Court(s), Clubhouse, Patio, School Bus | |
| — |
Tax History
| Year | Property Taxes |
|---|---|
| 2018 | $3,787 |
| 2020 | $4,867 |
| 2025 | $5,573 |
Contact Agent
Nearby Similar Homes
Nearby Sold Comparables
Contact Agent
Listing Provided By
Coldwell Banker Real Estate Group

