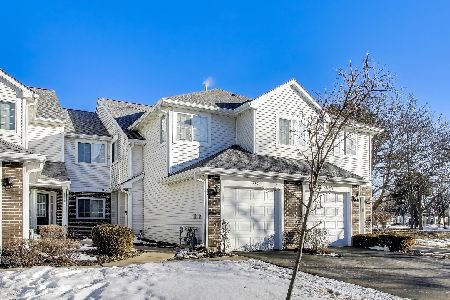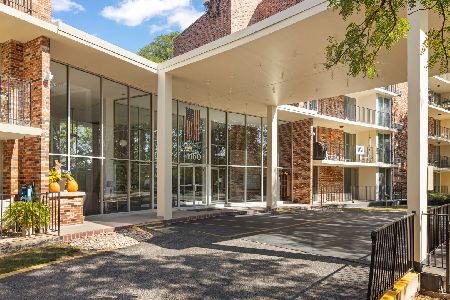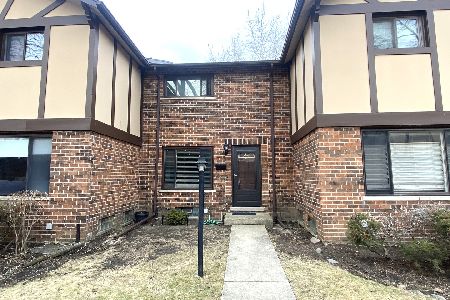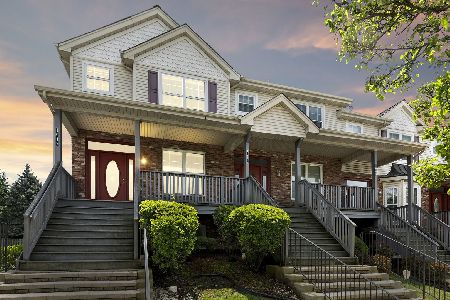1037 Kufrin Way, Lombard, Illinois 60148
$268,000
|
Sold
|
|
| Status: | Closed |
| Sqft: | 1,360 |
| Cost/Sqft: | $196 |
| Beds: | 2 |
| Baths: | 3 |
| Year Built: | 2004 |
| Property Taxes: | $5,907 |
| Days On Market: | 1514 |
| Lot Size: | 0,00 |
Description
Great opportunity for well-maintained townhome in Lancaster Square! Greeted by charming front porch & gleaming hardwood floors that carries throughout the main floor. Open living/dining room floor plan with 9' ceilings, large kitchen with stainless steel appliances, brand new refrigerator, maple cabinetry, center island, pantry closet, & eating area. Private balcony with southern exposure and amazing natural light!! Huge bedrooms each with vaulted ceilings, walk-in closets & private baths!! Whirlpool in master bath. Laundry on the 2nd floor! Finished English basement with sitting area & fireplace. Attached 2-car garage. Water Heater 2018, carpet 2017, A/C 2014. PERFECT LOCATION close to Yorktown center & Oakbrook Center offering numerous amenities! Nearby to parks and schools. Enjoy maintenance-free living at this amazing home!
Property Specifics
| Condos/Townhomes | |
| 2 | |
| — | |
| 2004 | |
| Partial | |
| — | |
| No | |
| — |
| Du Page | |
| Lancaster Square | |
| 235 / Monthly | |
| Insurance,Exterior Maintenance,Lawn Care,Scavenger,Snow Removal | |
| Lake Michigan,Public | |
| Public Sewer | |
| 11273035 | |
| 0616319019 |
Nearby Schools
| NAME: | DISTRICT: | DISTANCE: | |
|---|---|---|---|
|
Grade School
Westmore Elementary School |
45 | — | |
|
Middle School
Jackson Middle School |
45 | Not in DB | |
|
High School
Willowbrook High School |
88 | Not in DB | |
Property History
| DATE: | EVENT: | PRICE: | SOURCE: |
|---|---|---|---|
| 6 Jan, 2022 | Sold | $268,000 | MRED MLS |
| 6 Jan, 2022 | Under contract | $267,000 | MRED MLS |
| 6 Jan, 2022 | Listed for sale | $267,000 | MRED MLS |
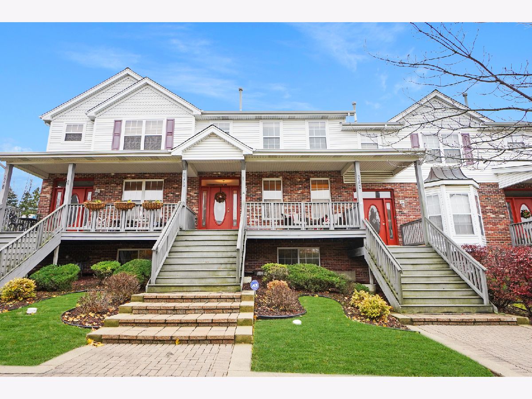
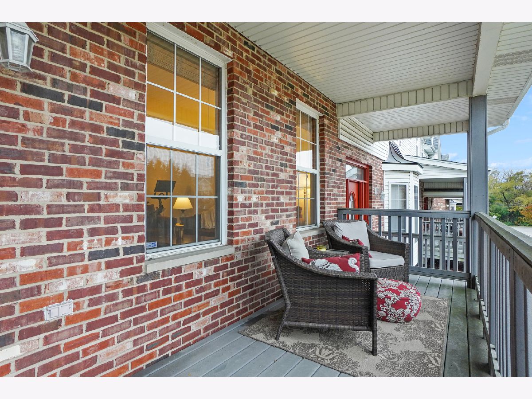
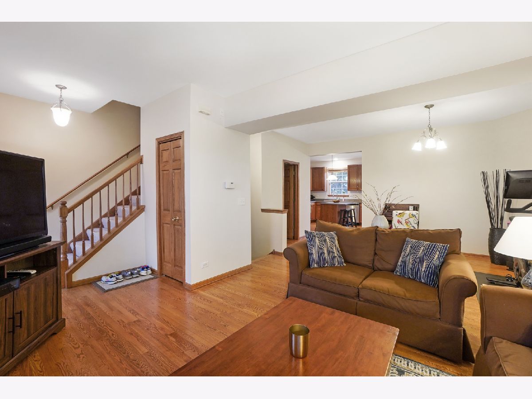
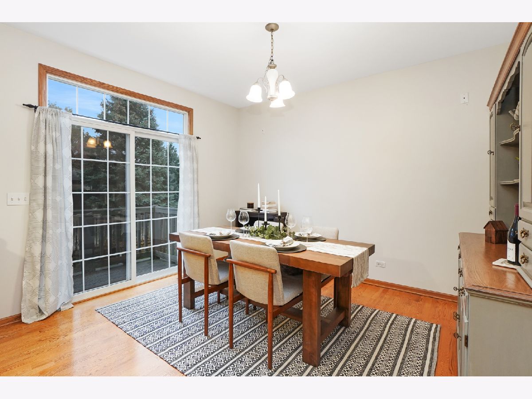
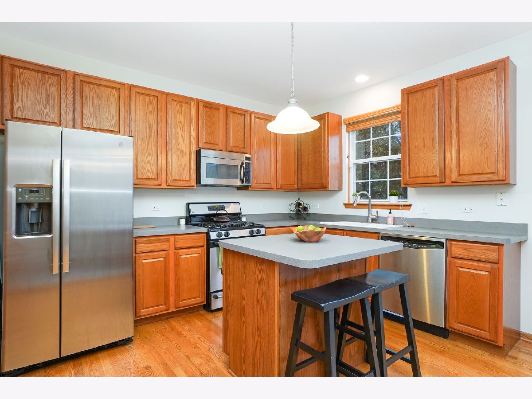
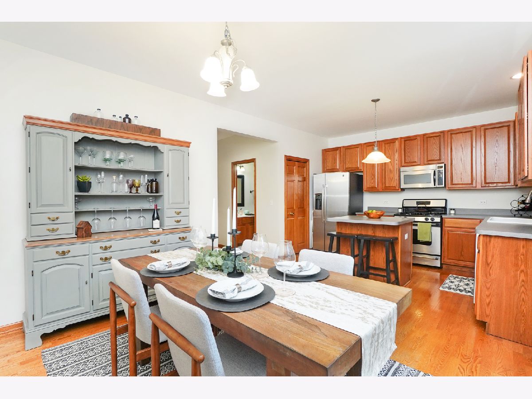
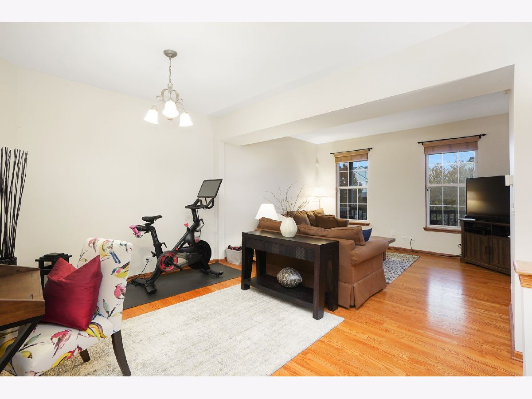
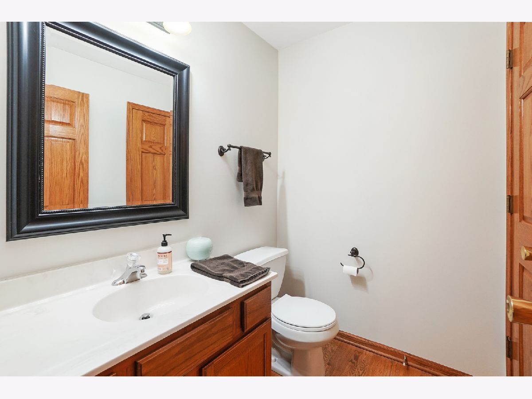
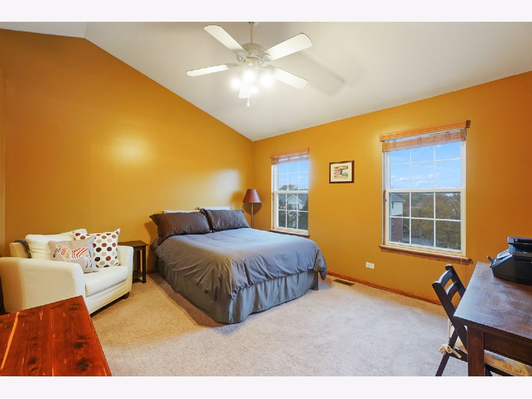
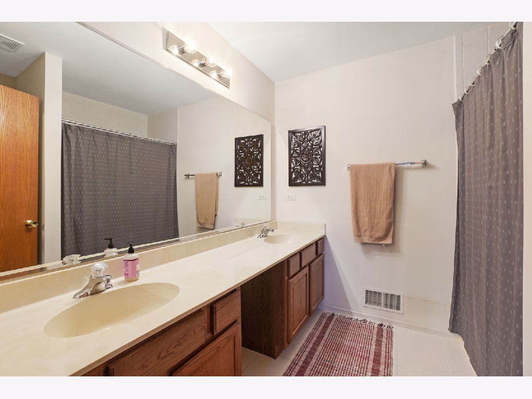
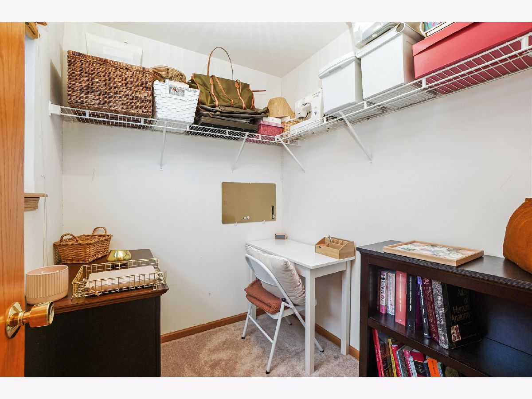
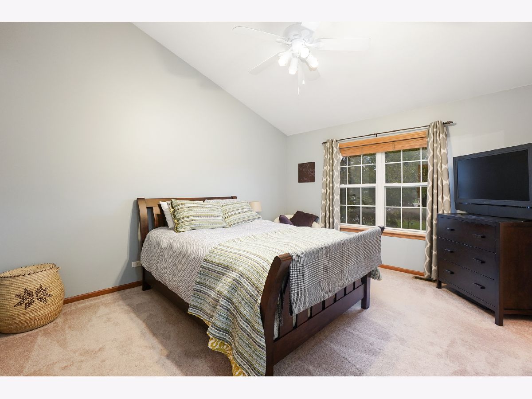
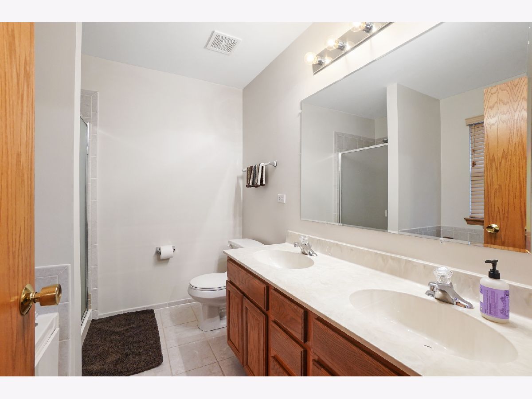
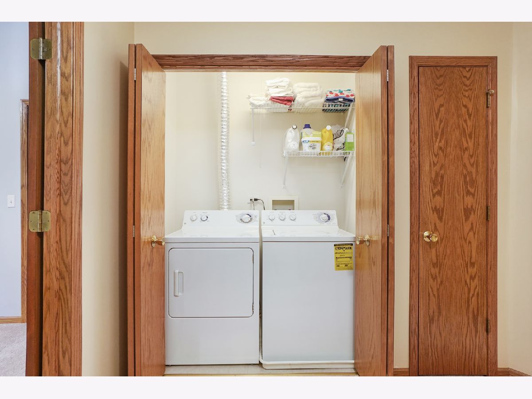
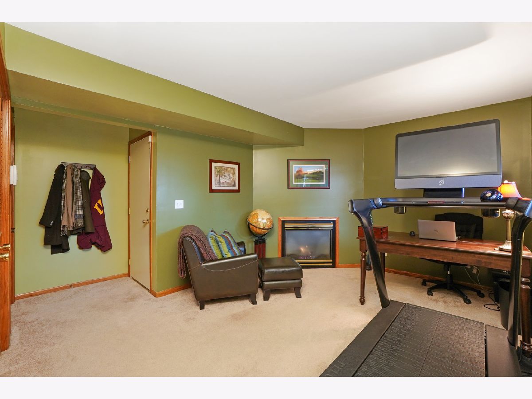
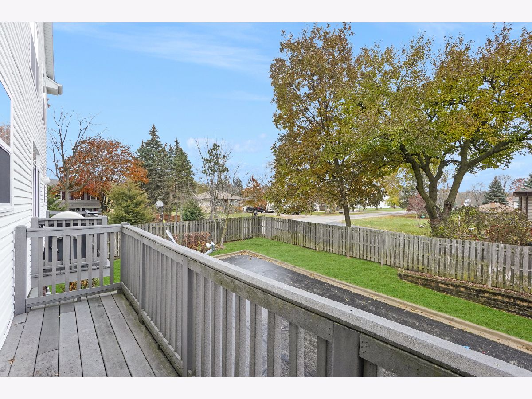
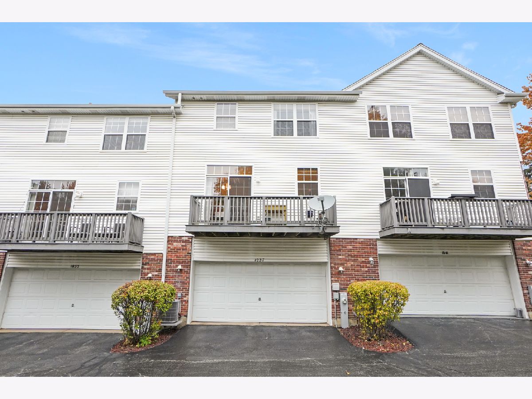
Room Specifics
Total Bedrooms: 2
Bedrooms Above Ground: 2
Bedrooms Below Ground: 0
Dimensions: —
Floor Type: Carpet
Full Bathrooms: 3
Bathroom Amenities: Whirlpool,Separate Shower,Double Sink
Bathroom in Basement: 0
Rooms: Eating Area
Basement Description: Finished,Exterior Access
Other Specifics
| 2 | |
| Concrete Perimeter | |
| Asphalt | |
| Balcony, Storms/Screens | |
| Common Grounds,Cul-De-Sac | |
| COMMON | |
| — | |
| Full | |
| Vaulted/Cathedral Ceilings, Hardwood Floors, Walk-In Closet(s) | |
| Range, Microwave, Dishwasher, Refrigerator, Washer, Dryer, Disposal, Stainless Steel Appliance(s) | |
| Not in DB | |
| — | |
| — | |
| Park | |
| Gas Log |
Tax History
| Year | Property Taxes |
|---|---|
| 2022 | $5,907 |
Contact Agent
Nearby Similar Homes
Nearby Sold Comparables
Contact Agent
Listing Provided By
john greene, Realtor

