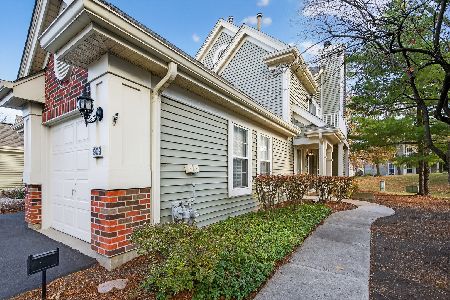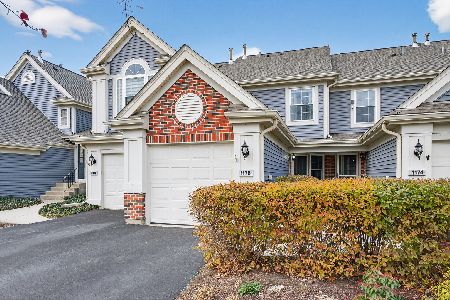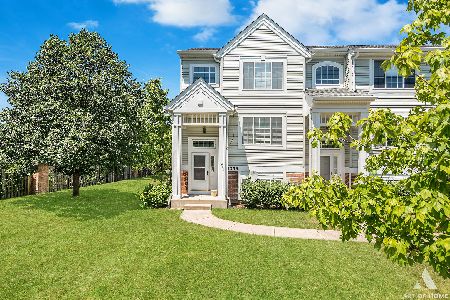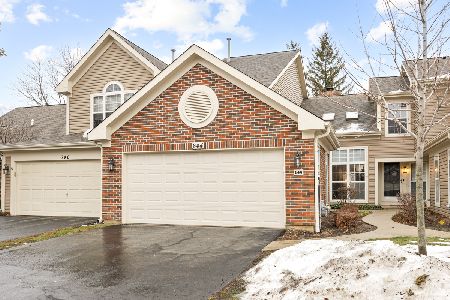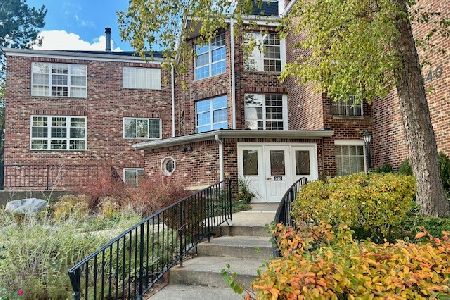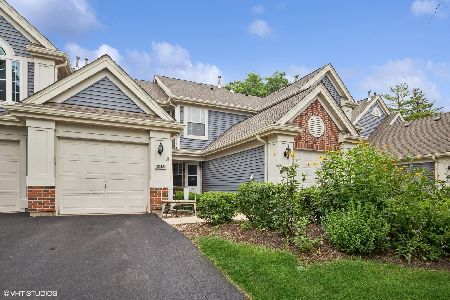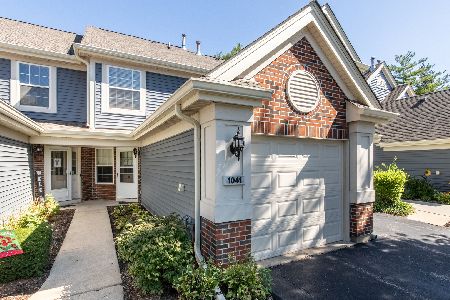1037 Talbots Lane, Elk Grove Village, Illinois 60007
$232,000
|
Sold
|
|
| Status: | Closed |
| Sqft: | 1,419 |
| Cost/Sqft: | $166 |
| Beds: | 2 |
| Baths: | 3 |
| Year Built: | 1990 |
| Property Taxes: | $5,148 |
| Days On Market: | 2297 |
| Lot Size: | 0,00 |
Description
Beautifully updated 2-story end unit with private location in Talbots Mill. Stunning open new kitchen with 42'' cabinets , stainless steel appliances, stone backsplash, custom made granite countertops, new floor tiles, new fixtures. Living room features cathedral ceilings, skylights, gas/ wood burning fire place, high quality Pergo flooring. Floor Heating system on the first floor (kitchen, bathroom, hallway). Second level master suite features impressive walk-in closet with custom made shelves. Sunny open loft area can be used as office space. House is freshly painted. You can still enjoy beautiful double patio for your entertainment needs. New roof 2014!Water Heater 2015! Truly remarkable home to call your own!
Property Specifics
| Condos/Townhomes | |
| 2 | |
| — | |
| 1990 | |
| None | |
| KINGSBURY | |
| No | |
| — |
| Cook | |
| Talbots Mill | |
| 335 / Monthly | |
| Insurance,TV/Cable,Exterior Maintenance | |
| Lake Michigan | |
| Public Sewer | |
| 10510316 | |
| 08314040071157 |
Nearby Schools
| NAME: | DISTRICT: | DISTANCE: | |
|---|---|---|---|
|
Grade School
Adm Richard E Byrd Elementary Sc |
59 | — | |
|
Middle School
Grove Junior High School |
59 | Not in DB | |
|
High School
Elk Grove High School |
214 | Not in DB | |
Property History
| DATE: | EVENT: | PRICE: | SOURCE: |
|---|---|---|---|
| 30 Mar, 2015 | Sold | $192,000 | MRED MLS |
| 30 Jan, 2015 | Under contract | $199,900 | MRED MLS |
| 29 Sep, 2014 | Listed for sale | $199,900 | MRED MLS |
| 24 Jan, 2020 | Sold | $232,000 | MRED MLS |
| 24 Nov, 2019 | Under contract | $235,000 | MRED MLS |
| — | Last price change | $244,000 | MRED MLS |
| 7 Sep, 2019 | Listed for sale | $244,000 | MRED MLS |
Room Specifics
Total Bedrooms: 2
Bedrooms Above Ground: 2
Bedrooms Below Ground: 0
Dimensions: —
Floor Type: Carpet
Full Bathrooms: 3
Bathroom Amenities: Double Sink
Bathroom in Basement: 0
Rooms: Loft
Basement Description: None
Other Specifics
| 1 | |
| Concrete Perimeter | |
| Asphalt | |
| Patio, Storms/Screens, End Unit, Cable Access | |
| Common Grounds | |
| COMMON | |
| — | |
| Full | |
| Vaulted/Cathedral Ceilings, Skylight(s), First Floor Laundry, Laundry Hook-Up in Unit | |
| Range, Microwave, Dishwasher, Refrigerator, Washer, Dryer, Disposal | |
| Not in DB | |
| — | |
| — | |
| — | |
| Gas Log, Gas Starter |
Tax History
| Year | Property Taxes |
|---|---|
| 2015 | $3,765 |
| 2020 | $5,148 |
Contact Agent
Nearby Similar Homes
Nearby Sold Comparables
Contact Agent
Listing Provided By
Exit Realty Redefined

