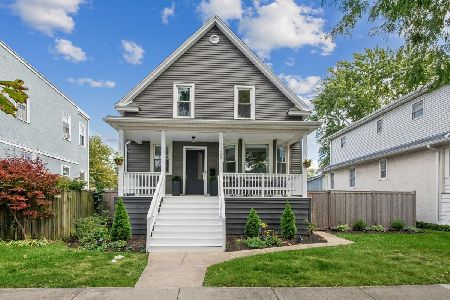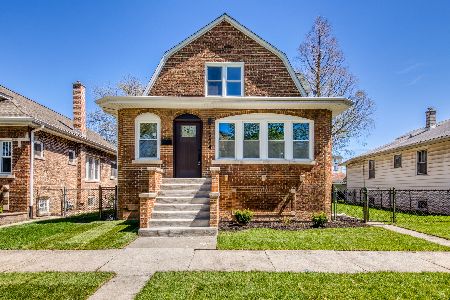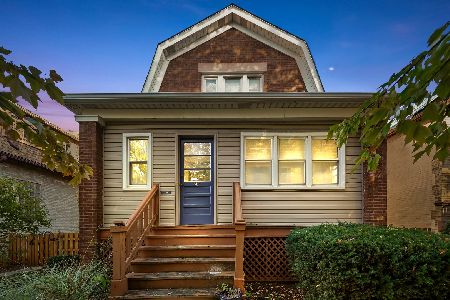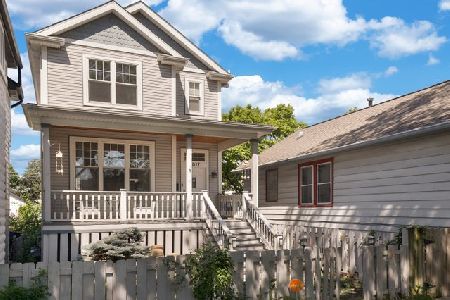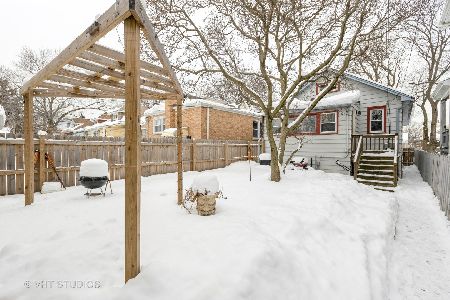1037 Thomas Avenue, Forest Park, Illinois 60130
$389,900
|
Sold
|
|
| Status: | Closed |
| Sqft: | 2,181 |
| Cost/Sqft: | $179 |
| Beds: | 3 |
| Baths: | 4 |
| Year Built: | 2005 |
| Property Taxes: | $9,232 |
| Days On Market: | 2504 |
| Lot Size: | 0,07 |
Description
New Construction in 2005, excellent quality and value. Highly upgraded, many tech features, 3 Nest thermostats and Vivint smart home security system. Dual zoned HVAC (1 new 2018), radiant floors in lower level, attached garage with heated driveway. The kitchen features granite tops, custom cabinets, SS appliances (fridge 2016), butler's pantry and closet. Adjoining family room w/gas fireplace has deck access. Master bedroom w/ ensuite bath feels like an oasis. Vaulted ceilings, skylights, jetted tub, separate shower, 2 walk-in closets. New front-load washer/dryer (2016). Finished bsmnt with tall ceilings has 1-bedroom, ensuite bath, storage and radiant flr heat. This lower level is an Airbnb option, registered in Forest Park. Home is slightly set back on lot which provides generous natural light for each level. While no backyard due to garage driveway, if desired, the front fence can be moved to common setback line to provide larger yard. Inviting front porch for enjoying the day.
Property Specifics
| Single Family | |
| — | |
| Traditional | |
| 2005 | |
| Full | |
| — | |
| No | |
| 0.07 |
| Cook | |
| — | |
| 0 / Not Applicable | |
| None | |
| Lake Michigan,Public | |
| Public Sewer | |
| 10318843 | |
| 15134180290000 |
Property History
| DATE: | EVENT: | PRICE: | SOURCE: |
|---|---|---|---|
| 17 May, 2019 | Sold | $389,900 | MRED MLS |
| 30 Mar, 2019 | Under contract | $389,900 | MRED MLS |
| 25 Mar, 2019 | Listed for sale | $389,900 | MRED MLS |
| 10 Nov, 2022 | Sold | $418,000 | MRED MLS |
| 13 Oct, 2022 | Under contract | $434,900 | MRED MLS |
| — | Last price change | $449,900 | MRED MLS |
| 20 Jul, 2022 | Listed for sale | $449,900 | MRED MLS |
Room Specifics
Total Bedrooms: 4
Bedrooms Above Ground: 3
Bedrooms Below Ground: 1
Dimensions: —
Floor Type: Carpet
Dimensions: —
Floor Type: Carpet
Dimensions: —
Floor Type: Vinyl
Full Bathrooms: 4
Bathroom Amenities: Whirlpool,Separate Shower,Double Sink
Bathroom in Basement: 1
Rooms: Storage,Walk In Closet
Basement Description: Partially Finished,Exterior Access
Other Specifics
| 2 | |
| Concrete Perimeter | |
| Concrete,Off Alley,Heated | |
| Deck, Porch | |
| Fenced Yard | |
| 25 X 125 | |
| Full,Pull Down Stair,Unfinished | |
| Full | |
| Vaulted/Cathedral Ceilings, Skylight(s), Hardwood Floors, Heated Floors, Second Floor Laundry, Walk-In Closet(s) | |
| Range, Microwave, Dishwasher, High End Refrigerator, Freezer, Washer, Dryer, Disposal, Stainless Steel Appliance(s) | |
| Not in DB | |
| Pool, Sidewalks, Street Lights, Street Paved | |
| — | |
| — | |
| Gas Log |
Tax History
| Year | Property Taxes |
|---|---|
| 2019 | $9,232 |
| 2022 | $12,595 |
Contact Agent
Nearby Similar Homes
Nearby Sold Comparables
Contact Agent
Listing Provided By
HS Realty Partners


