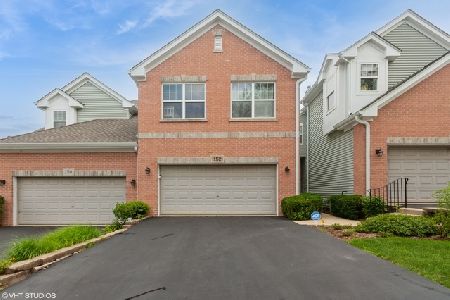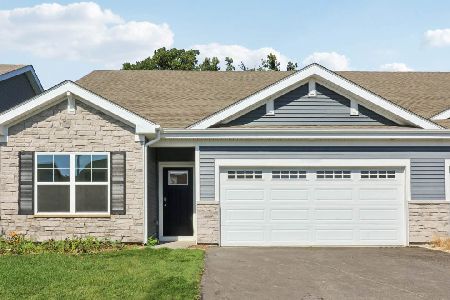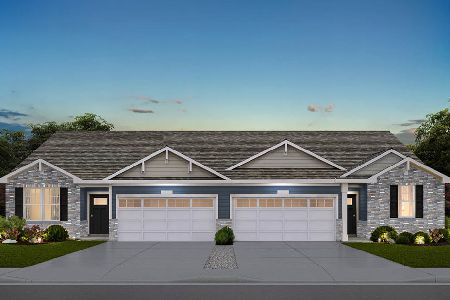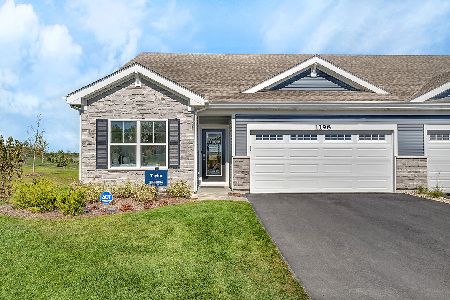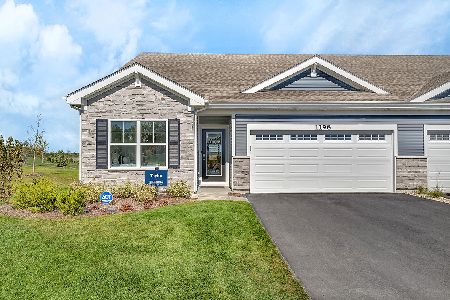1038 Chelsea Drive, Bartlett, Illinois 60103
$265,000
|
Sold
|
|
| Status: | Closed |
| Sqft: | 1,811 |
| Cost/Sqft: | $152 |
| Beds: | 3 |
| Baths: | 2 |
| Year Built: | 1990 |
| Property Taxes: | $6,970 |
| Days On Market: | 2455 |
| Lot Size: | 0,00 |
Description
ORCHARDS OF BARTLETT SUBDIVISION! MOVE IN and feel right at home in this very well maintained and updated, large half duplex in Bartlett High School district. It features 3 bedroom, 2 full bathroom and bonus loft that could easily be converted into a 4th bedroom plus full basement. New kitchen with granite countertops. Enjoy owning your own land,private fenced in yard with fire-pit and not having to pay large monthly association fees! The dues are only $35 a year. 1 BLOCK TO PARK, POOL, HEALTH CENTER, HAWK HOLLOW PRESERVES & TRAILS...1 MILE TO TRAIN. FEELS LIKE SINGLE FAMILY HOME!!!
Property Specifics
| Condos/Townhomes | |
| 2 | |
| — | |
| 1990 | |
| Full | |
| — | |
| No | |
| — |
| Du Page | |
| Orchards Of Bartlett | |
| 35 / Annual | |
| None | |
| Public | |
| Public Sewer | |
| 10371565 | |
| 0110231019 |
Nearby Schools
| NAME: | DISTRICT: | DISTANCE: | |
|---|---|---|---|
|
Grade School
Sycamore Trails Elementary Schoo |
46 | — | |
|
Middle School
East View Middle School |
46 | Not in DB | |
|
High School
Bartlett High School |
46 | Not in DB | |
Property History
| DATE: | EVENT: | PRICE: | SOURCE: |
|---|---|---|---|
| 26 Nov, 2014 | Sold | $220,000 | MRED MLS |
| 20 Oct, 2014 | Under contract | $224,900 | MRED MLS |
| 16 Oct, 2014 | Listed for sale | $224,900 | MRED MLS |
| 7 Oct, 2016 | Sold | $245,000 | MRED MLS |
| 12 Aug, 2016 | Under contract | $249,900 | MRED MLS |
| 3 Aug, 2016 | Listed for sale | $249,900 | MRED MLS |
| 19 Jul, 2019 | Sold | $265,000 | MRED MLS |
| 14 Jun, 2019 | Under contract | $275,000 | MRED MLS |
| — | Last price change | $280,000 | MRED MLS |
| 8 May, 2019 | Listed for sale | $280,000 | MRED MLS |
Room Specifics
Total Bedrooms: 3
Bedrooms Above Ground: 3
Bedrooms Below Ground: 0
Dimensions: —
Floor Type: Carpet
Dimensions: —
Floor Type: Carpet
Full Bathrooms: 2
Bathroom Amenities: Double Sink
Bathroom in Basement: 0
Rooms: Foyer,Loft,Walk In Closet
Basement Description: Unfinished
Other Specifics
| 2.5 | |
| Concrete Perimeter | |
| Asphalt | |
| Patio, Storms/Screens | |
| Fenced Yard | |
| 6183 SQ FT | |
| — | |
| — | |
| Vaulted/Cathedral Ceilings, Hardwood Floors, First Floor Bedroom, First Floor Full Bath | |
| Range, Microwave, Dishwasher, High End Refrigerator, Washer, Dryer, Disposal, Stainless Steel Appliance(s) | |
| Not in DB | |
| — | |
| — | |
| — | |
| Wood Burning, Gas Starter |
Tax History
| Year | Property Taxes |
|---|---|
| 2014 | $7,378 |
| 2016 | $6,611 |
| 2019 | $6,970 |
Contact Agent
Nearby Similar Homes
Nearby Sold Comparables
Contact Agent
Listing Provided By
Exit Realty Redefined


