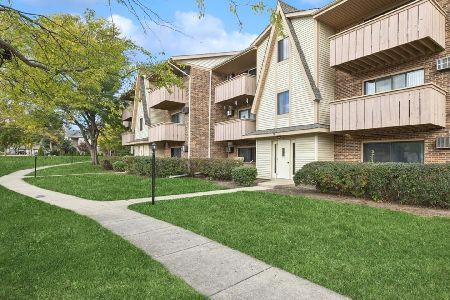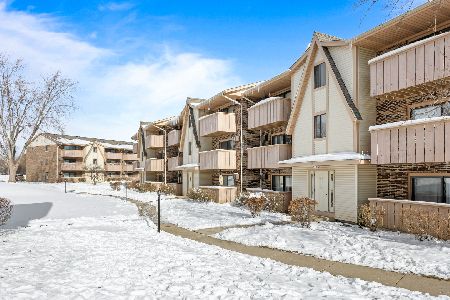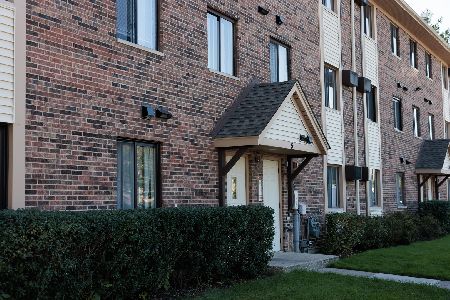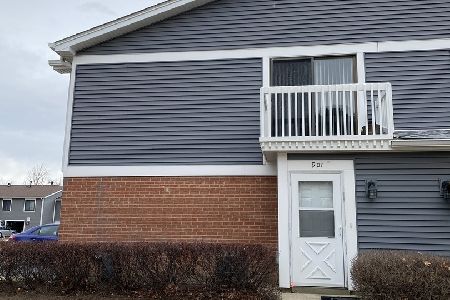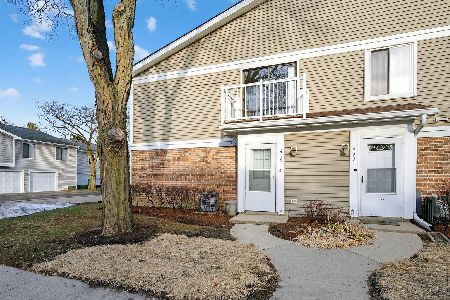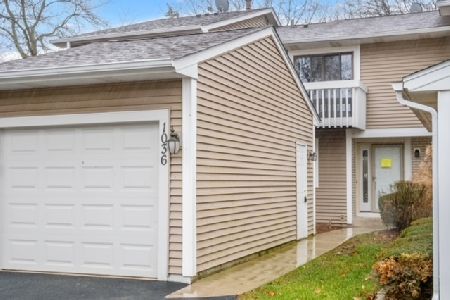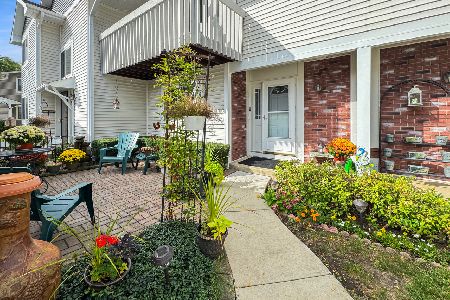1038 Cumberland Court, Vernon Hills, Illinois 60061
$243,000
|
Sold
|
|
| Status: | Closed |
| Sqft: | 1,462 |
| Cost/Sqft: | $176 |
| Beds: | 3 |
| Baths: | 3 |
| Year Built: | 1978 |
| Property Taxes: | $4,261 |
| Days On Market: | 2978 |
| Lot Size: | 0,00 |
Description
This is exceptional 2 story town home in highly south-after New Century Town in Vernon Hills has it all ! Biggest model, over 1450 Sq .Ft..3 bedrooms , 2.5 bathrooms. Convenient floor plan, extra clean, many terrific updates. Include hardwood floor trout and hardwood staircase, newer ss appliances, granite counters, remodeling all bathrooms with new vanity and faucets. Newer all windows, sliding patio doors, 2 water heater's. Additional living space and storage in basement, over size fenced deck, 2 car garage and More!!! Huge master sweet with Juliet balcony, large closets and Jacuzzi bathroom! Perfect location overlooking peace & quiet green area next to the park. Only minutes away from shopping, dinning ,library, Hawthorn Mall & I-94 access. Award-winning school district. Welcome home!!!
Property Specifics
| Condos/Townhomes | |
| 2 | |
| — | |
| 1978 | |
| Full | |
| JOHN DEWEY | |
| No | |
| — |
| Lake | |
| New Century Town | |
| 255 / Monthly | |
| Insurance,Pool,Exterior Maintenance,Lawn Care,Scavenger,Snow Removal | |
| Lake Michigan | |
| Public Sewer | |
| 09809351 | |
| 11324080190000 |
Nearby Schools
| NAME: | DISTRICT: | DISTANCE: | |
|---|---|---|---|
|
Grade School
Hawthorn Elementary School (nor |
73 | — | |
|
Middle School
Hawthorn Middle School North |
73 | Not in DB | |
|
High School
Vernon Hills High School |
128 | Not in DB | |
Property History
| DATE: | EVENT: | PRICE: | SOURCE: |
|---|---|---|---|
| 9 Feb, 2018 | Sold | $243,000 | MRED MLS |
| 3 Dec, 2017 | Under contract | $257,500 | MRED MLS |
| 30 Nov, 2017 | Listed for sale | $257,500 | MRED MLS |
Room Specifics
Total Bedrooms: 3
Bedrooms Above Ground: 3
Bedrooms Below Ground: 0
Dimensions: —
Floor Type: Hardwood
Dimensions: —
Floor Type: Hardwood
Full Bathrooms: 3
Bathroom Amenities: Whirlpool,Separate Shower,Bidet
Bathroom in Basement: 0
Rooms: Eating Area,Foyer,Storage,Balcony/Porch/Lanai,Deck
Basement Description: Finished
Other Specifics
| 2 | |
| Concrete Perimeter | |
| Asphalt | |
| Balcony, Deck | |
| Common Grounds | |
| 28X98 | |
| — | |
| Full | |
| Hardwood Floors, Storage | |
| Range, Microwave, Refrigerator, Washer, Dryer, Disposal, Stainless Steel Appliance(s) | |
| Not in DB | |
| — | |
| — | |
| Park | |
| — |
Tax History
| Year | Property Taxes |
|---|---|
| 2018 | $4,261 |
Contact Agent
Nearby Similar Homes
Nearby Sold Comparables
Contact Agent
Listing Provided By
Core Realty & Investments, Inc

