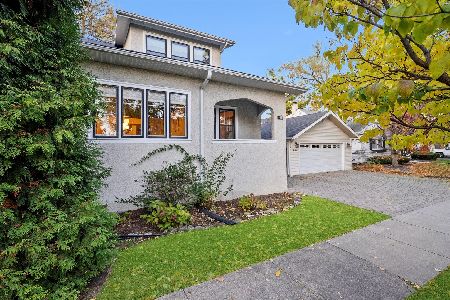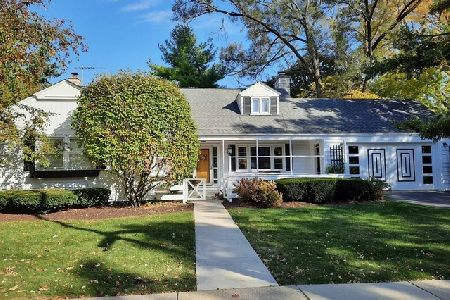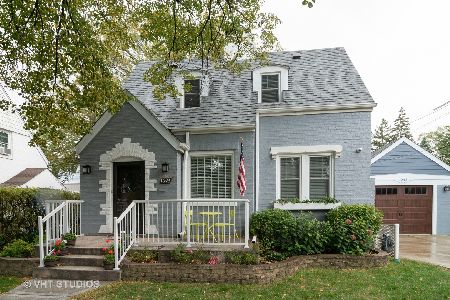1038 Division Street, Oak Park, Illinois 60302
$589,000
|
Sold
|
|
| Status: | Closed |
| Sqft: | 3,066 |
| Cost/Sqft: | $192 |
| Beds: | 4 |
| Baths: | 3 |
| Year Built: | 1924 |
| Property Taxes: | $17,441 |
| Days On Market: | 3520 |
| Lot Size: | 0,14 |
Description
Prepare to be amazed! Wonderful updates throughout! HUGE eat-in stainless steel & granite kitchen leads to large back deck & a wrap around spacious yard. When the newer garage is at the front of the lot, your backyard is wide open for entertaining & playing! Full height 2nd flr ceilings host 3 bedrooms, a laundry room & an amazing bath with all bells & whistles. There is a full bath on each floor. The Basement is finished, has a bedroom, full bath and more! This house lives large! Tons of storage. Welcome to your new home! PROPERTY TAX APPEAL WON! Assessor estimates new annual bill at $14,138!!! Click VIRTUAL TOUR link to see interactive floor plans AND many photos!
Property Specifics
| Single Family | |
| — | |
| — | |
| 1924 | |
| Full | |
| — | |
| No | |
| 0.14 |
| Cook | |
| — | |
| 0 / Not Applicable | |
| None | |
| Public | |
| Public Sewer | |
| 09241680 | |
| 16061210400000 |
Nearby Schools
| NAME: | DISTRICT: | DISTANCE: | |
|---|---|---|---|
|
Grade School
Horace Mann Elementary School |
97 | — | |
|
Middle School
Percy Julian Middle School |
97 | Not in DB | |
|
High School
Oak Park & River Forest High Sch |
200 | Not in DB | |
Property History
| DATE: | EVENT: | PRICE: | SOURCE: |
|---|---|---|---|
| 23 Nov, 2009 | Sold | $335,000 | MRED MLS |
| 9 Jun, 2009 | Under contract | $299,000 | MRED MLS |
| 6 Jun, 2009 | Listed for sale | $299,000 | MRED MLS |
| 12 Jul, 2013 | Sold | $559,000 | MRED MLS |
| 9 Jun, 2013 | Under contract | $559,000 | MRED MLS |
| 7 Jun, 2013 | Listed for sale | $559,000 | MRED MLS |
| 12 Aug, 2016 | Sold | $589,000 | MRED MLS |
| 5 Jun, 2016 | Under contract | $589,000 | MRED MLS |
| 31 May, 2016 | Listed for sale | $589,000 | MRED MLS |
| 2 Dec, 2025 | Under contract | $798,800 | MRED MLS |
| 24 Nov, 2025 | Listed for sale | $798,800 | MRED MLS |
Room Specifics
Total Bedrooms: 5
Bedrooms Above Ground: 4
Bedrooms Below Ground: 1
Dimensions: —
Floor Type: Hardwood
Dimensions: —
Floor Type: Hardwood
Dimensions: —
Floor Type: Hardwood
Dimensions: —
Floor Type: —
Full Bathrooms: 3
Bathroom Amenities: Double Sink,Bidet,Double Shower,Soaking Tub
Bathroom in Basement: 1
Rooms: Bedroom 5,Breakfast Room,Recreation Room,Utility Room-Lower Level,Workshop
Basement Description: Finished,Exterior Access
Other Specifics
| 2.5 | |
| — | |
| Brick | |
| — | |
| — | |
| 69 X 90 | |
| Pull Down Stair,Unfinished | |
| None | |
| Skylight(s), Hardwood Floors, First Floor Bedroom, Second Floor Laundry, First Floor Full Bath | |
| Double Oven, Microwave, Dishwasher, Refrigerator, Washer, Dryer, Disposal, Stainless Steel Appliance(s) | |
| Not in DB | |
| — | |
| — | |
| — | |
| Decorative |
Tax History
| Year | Property Taxes |
|---|---|
| 2009 | $8,100 |
| 2013 | $11,297 |
| 2016 | $17,441 |
| 2025 | $16,091 |
Contact Agent
Nearby Similar Homes
Nearby Sold Comparables
Contact Agent
Listing Provided By
Baird & Warner, Inc.








