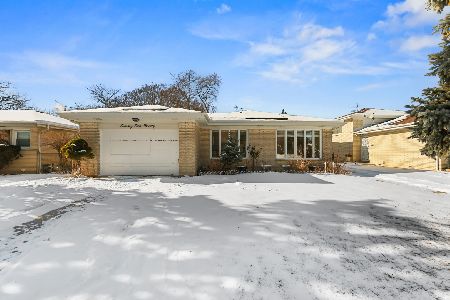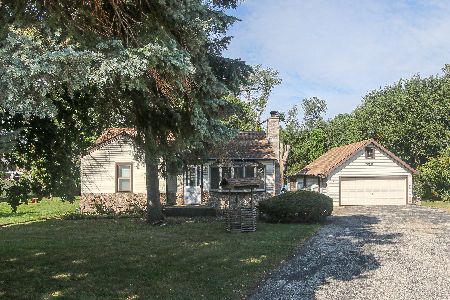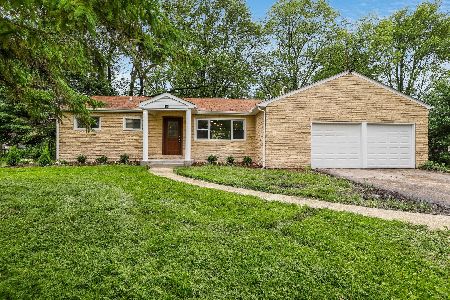1038 Everett Lane, Des Plaines, Illinois 60018
$290,000
|
Sold
|
|
| Status: | Closed |
| Sqft: | 1,406 |
| Cost/Sqft: | $213 |
| Beds: | 3 |
| Baths: | 3 |
| Year Built: | 1961 |
| Property Taxes: | $10,106 |
| Days On Market: | 4320 |
| Lot Size: | 0,00 |
Description
Stunning 3br 2.5ba split level in sought after Lake Opeka area. Lovingly maintained. Move in ready. Huge park-like yard w/pool, 2 car garage, lrg driveway.Great for kids, pets, gardening & entertaining.Updated kit w/newer SS appl, w/d,newer roof,fence,& wtr htr, and hdwd flrs. Cozy family rm w/fireplace. Great location on quiet street close to schools shopping, CTA, Metra. *Motivated Seller*
Property Specifics
| Single Family | |
| — | |
| — | |
| 1961 | |
| None | |
| — | |
| No | |
| — |
| Cook | |
| — | |
| 0 / Not Applicable | |
| None | |
| Lake Michigan | |
| Public Sewer | |
| 08577950 | |
| 09291010530000 |
Nearby Schools
| NAME: | DISTRICT: | DISTANCE: | |
|---|---|---|---|
|
Grade School
Plainfield Elementary School |
62 | — | |
|
Middle School
Algonquin Middle School |
62 | Not in DB | |
|
High School
Maine West High School |
207 | Not in DB | |
Property History
| DATE: | EVENT: | PRICE: | SOURCE: |
|---|---|---|---|
| 7 Jan, 2008 | Sold | $390,000 | MRED MLS |
| 3 Dec, 2007 | Under contract | $399,900 | MRED MLS |
| — | Last price change | $409,900 | MRED MLS |
| 10 Aug, 2007 | Listed for sale | $409,900 | MRED MLS |
| 17 Mar, 2009 | Sold | $290,000 | MRED MLS |
| 6 Feb, 2009 | Under contract | $299,000 | MRED MLS |
| — | Last price change | $329,900 | MRED MLS |
| 4 Dec, 2008 | Listed for sale | $379,900 | MRED MLS |
| 3 Jun, 2015 | Sold | $290,000 | MRED MLS |
| 16 Apr, 2015 | Under contract | $299,000 | MRED MLS |
| — | Last price change | $319,000 | MRED MLS |
| 7 Apr, 2014 | Listed for sale | $299,900 | MRED MLS |
Room Specifics
Total Bedrooms: 3
Bedrooms Above Ground: 3
Bedrooms Below Ground: 0
Dimensions: —
Floor Type: Hardwood
Dimensions: —
Floor Type: Hardwood
Full Bathrooms: 3
Bathroom Amenities: —
Bathroom in Basement: 0
Rooms: Eating Area
Basement Description: Crawl
Other Specifics
| 2 | |
| — | |
| Concrete | |
| Patio, Above Ground Pool, Storms/Screens | |
| — | |
| 45X240X180X288 | |
| Pull Down Stair | |
| None | |
| — | |
| Double Oven, Microwave, Dishwasher, Refrigerator, Washer, Dryer, Disposal | |
| Not in DB | |
| Street Lights | |
| — | |
| — | |
| Gas Log |
Tax History
| Year | Property Taxes |
|---|---|
| 2008 | $4,347 |
| 2009 | $7,003 |
| 2015 | $10,106 |
Contact Agent
Nearby Similar Homes
Nearby Sold Comparables
Contact Agent
Listing Provided By
Berkshire Hathaway HomeServices Starck Real Estate







