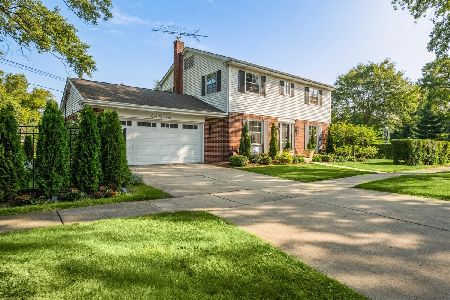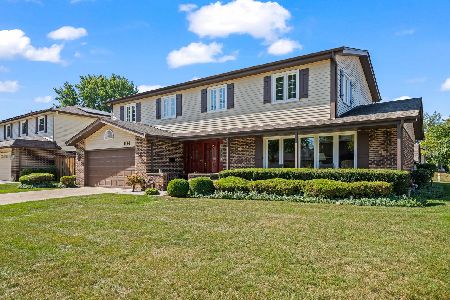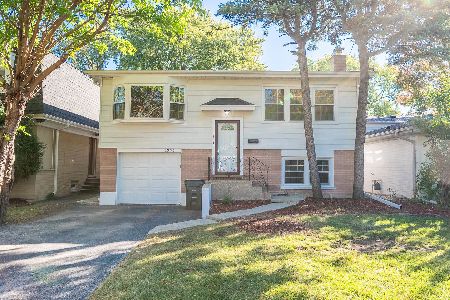1038 Highland Avenue, Arlington Heights, Illinois 60005
$480,000
|
Sold
|
|
| Status: | Closed |
| Sqft: | 2,500 |
| Cost/Sqft: | $196 |
| Beds: | 4 |
| Baths: | 3 |
| Year Built: | 1977 |
| Property Taxes: | $10,000 |
| Days On Market: | 2546 |
| Lot Size: | 0,37 |
Description
Take a look at what we've done! All our hard work is your gain. Floor plan has that sought after, open, concept. Walls and doorways have been opened. Beautiful hardwood runs throughout the home. Kitchen has new 42" contemporary cabinets, granite counter tops and LG appliances. Newer Anderson windows, all new interior doors, a high efficiency fireplace and a fabulous sun room make this home a very smart choice! Master bedroom has a private bath and a large walk-in closet. For convenience, the laundry room is located on the main level and has a new washer and dryer. The full, finished basement is the perfect are for the kids to work up a sweat. A half bath on the lower level is also a plus. Enjoy a new Trane furnace/air conditioner with a humidifier and plenty of storage space in this area. The outside of the home has a new brick patio and is professionally landscaped. Did I mention schools? Top district 25 and 214 schools for the kids. Come over and take a look!
Property Specifics
| Single Family | |
| — | |
| — | |
| 1977 | |
| Full | |
| — | |
| No | |
| 0.37 |
| Cook | |
| — | |
| 0 / Not Applicable | |
| None | |
| Lake Michigan | |
| Public Sewer | |
| 10137794 | |
| 08092030120000 |
Nearby Schools
| NAME: | DISTRICT: | DISTANCE: | |
|---|---|---|---|
|
Grade School
Dryden Elementary School |
25 | — | |
|
Middle School
South Middle School |
25 | Not in DB | |
|
High School
Rolling Meadows High School |
214 | Not in DB | |
Property History
| DATE: | EVENT: | PRICE: | SOURCE: |
|---|---|---|---|
| 28 Dec, 2018 | Sold | $480,000 | MRED MLS |
| 27 Nov, 2018 | Under contract | $489,900 | MRED MLS |
| 14 Nov, 2018 | Listed for sale | $489,900 | MRED MLS |
Room Specifics
Total Bedrooms: 4
Bedrooms Above Ground: 4
Bedrooms Below Ground: 0
Dimensions: —
Floor Type: —
Dimensions: —
Floor Type: —
Dimensions: —
Floor Type: —
Full Bathrooms: 3
Bathroom Amenities: —
Bathroom in Basement: 1
Rooms: Heated Sun Room,Recreation Room
Basement Description: Partially Finished
Other Specifics
| 2.1 | |
| — | |
| — | |
| — | |
| — | |
| 121 X 153 | |
| — | |
| Full | |
| — | |
| — | |
| Not in DB | |
| — | |
| — | |
| — | |
| — |
Tax History
| Year | Property Taxes |
|---|---|
| 2018 | $10,000 |
Contact Agent
Nearby Similar Homes
Nearby Sold Comparables
Contact Agent
Listing Provided By
RE/MAX Suburban







