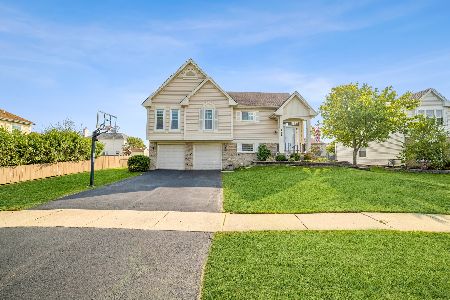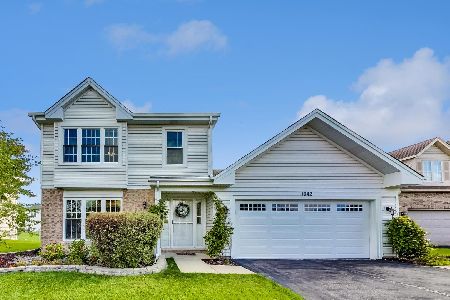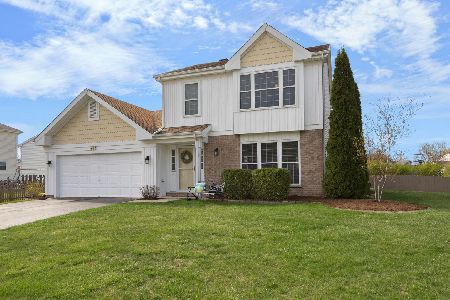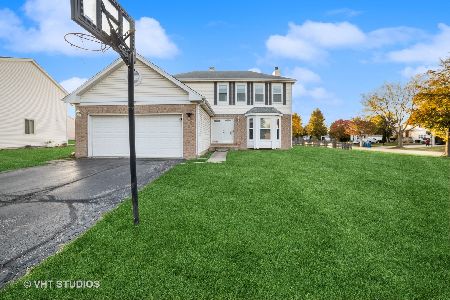1038 Longford Road, Bartlett, Illinois 60103
$272,000
|
Sold
|
|
| Status: | Closed |
| Sqft: | 1,696 |
| Cost/Sqft: | $162 |
| Beds: | 3 |
| Baths: | 3 |
| Year Built: | 1991 |
| Property Taxes: | $7,243 |
| Days On Market: | 2705 |
| Lot Size: | 0,20 |
Description
Meticulously Maintained 3 Bed/2.5 Bath Raised Ranch! Turn Key and Ready For the Next Owners! Open Concept! Living room flows into kitchen featuring vaulted ceiling, updated kitchen cabinets, and island with breakfast bar. Spacious master suite featuring ensuite bathroom and walk-in closet. Two other bedrooms and bathroom are on the same level. Entertain family and friends in your lower level family room featuring a beautiful woodburning brick fireplace with a walk-out to your patio. Enjoy warm summer evenings on your back deck or in your fenced in backyard. New Carpet and Paint in 2018! New Front Entry Tile in 2018! New Front Door in 2018! Minutes to Hanover Park Train Station, Elgin-O'Hare Expressway, and downtown Bartlett. This One Is A Must See!
Property Specifics
| Single Family | |
| — | |
| — | |
| 1991 | |
| Walkout | |
| — | |
| No | |
| 0.2 |
| Du Page | |
| Lakewood | |
| 0 / Not Applicable | |
| None | |
| Public | |
| Public Sewer | |
| 10067119 | |
| 0101423030 |
Nearby Schools
| NAME: | DISTRICT: | DISTANCE: | |
|---|---|---|---|
|
Grade School
Horizon Elementary School |
46 | — | |
|
Middle School
Tefft Middle School |
46 | Not in DB | |
|
High School
Bartlett High School |
46 | Not in DB | |
Property History
| DATE: | EVENT: | PRICE: | SOURCE: |
|---|---|---|---|
| 26 Oct, 2007 | Sold | $310,000 | MRED MLS |
| 20 Aug, 2007 | Under contract | $319,900 | MRED MLS |
| — | Last price change | $329,900 | MRED MLS |
| 20 May, 2007 | Listed for sale | $334,900 | MRED MLS |
| 28 Sep, 2018 | Sold | $272,000 | MRED MLS |
| 3 Sep, 2018 | Under contract | $275,000 | MRED MLS |
| 30 Aug, 2018 | Listed for sale | $275,000 | MRED MLS |
| 21 Nov, 2022 | Sold | $340,000 | MRED MLS |
| 23 Sep, 2022 | Under contract | $340,000 | MRED MLS |
| 22 Sep, 2022 | Listed for sale | $340,000 | MRED MLS |
Room Specifics
Total Bedrooms: 3
Bedrooms Above Ground: 3
Bedrooms Below Ground: 0
Dimensions: —
Floor Type: Carpet
Dimensions: —
Floor Type: Carpet
Full Bathrooms: 3
Bathroom Amenities: —
Bathroom in Basement: 1
Rooms: Foyer
Basement Description: Finished
Other Specifics
| 2 | |
| — | |
| Asphalt | |
| Deck, Patio | |
| Fenced Yard | |
| 125X78X103X78 | |
| — | |
| Full | |
| Vaulted/Cathedral Ceilings, Hardwood Floors | |
| Range, Microwave, Dishwasher, Refrigerator, Washer, Dryer, Disposal | |
| Not in DB | |
| Sidewalks, Street Paved | |
| — | |
| — | |
| Wood Burning, Gas Starter |
Tax History
| Year | Property Taxes |
|---|---|
| 2007 | $5,572 |
| 2018 | $7,243 |
| 2022 | $8,231 |
Contact Agent
Nearby Similar Homes
Nearby Sold Comparables
Contact Agent
Listing Provided By
Redfin Corporation







