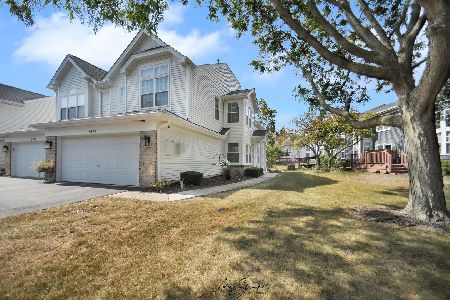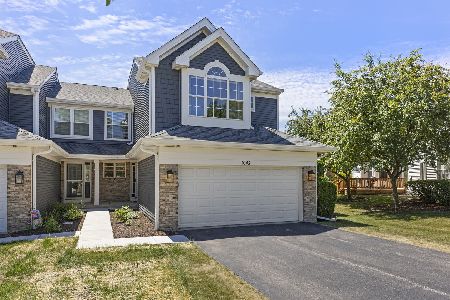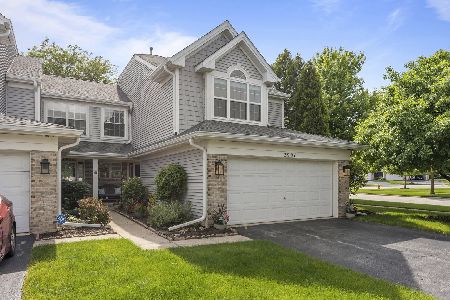1038 Saratoga Road, Naperville, Illinois 60564
$304,010
|
Sold
|
|
| Status: | Closed |
| Sqft: | 2,726 |
| Cost/Sqft: | $110 |
| Beds: | 3 |
| Baths: | 4 |
| Year Built: | 1994 |
| Property Taxes: | $5,178 |
| Days On Market: | 2839 |
| Lot Size: | 0,00 |
Description
This home is truly a rare find, guaranteed to 'check all the boxes'. Compare the finished square footage of this end unit to any home in the Neuqua Valley HS attendance area and you'll quickly see the value. The home features a professionally finished basement with 4th bedroom and full bath in addition to a large family room/entertainment area. Backing to open space and located on an interior street, the soaring two story living room bathes in the warm glow of natural light. The SS kitchen features white distressed cabinets, granite counters, a tile backsplash and ample eat-in area. The new double oven makes entertainment a snap. The adjacent dining room provides access to a large, private deck...perfect for summer evenings. A den/office, exceptional half bath, updated fixtures and gas fireplace round out the first floor amenities. You'll find volume ceilings and updated tile in the Master suite. New furnace and 2nd floor laundry, too. Wow!
Property Specifics
| Condos/Townhomes | |
| 2 | |
| — | |
| 1994 | |
| Full | |
| BERKELEY | |
| No | |
| — |
| Will | |
| Rose Hill Farms | |
| 247 / Monthly | |
| Insurance,Lawn Care,Snow Removal | |
| Lake Michigan | |
| Public Sewer | |
| 09906909 | |
| 0114202074000000 |
Nearby Schools
| NAME: | DISTRICT: | DISTANCE: | |
|---|---|---|---|
|
Grade School
Patterson Elementary School |
204 | — | |
|
Middle School
Crone Middle School |
204 | Not in DB | |
|
High School
Neuqua Valley High School |
204 | Not in DB | |
Property History
| DATE: | EVENT: | PRICE: | SOURCE: |
|---|---|---|---|
| 10 May, 2018 | Sold | $304,010 | MRED MLS |
| 9 Apr, 2018 | Under contract | $300,000 | MRED MLS |
| 5 Apr, 2018 | Listed for sale | $300,000 | MRED MLS |
Room Specifics
Total Bedrooms: 4
Bedrooms Above Ground: 3
Bedrooms Below Ground: 1
Dimensions: —
Floor Type: Carpet
Dimensions: —
Floor Type: Carpet
Dimensions: —
Floor Type: Carpet
Full Bathrooms: 4
Bathroom Amenities: Double Sink
Bathroom in Basement: 1
Rooms: Den
Basement Description: Finished
Other Specifics
| 2 | |
| — | |
| — | |
| Deck, End Unit | |
| — | |
| 1654 SQ. FT. | |
| — | |
| Full | |
| Vaulted/Cathedral Ceilings, Hardwood Floors | |
| Double Oven, Microwave, Dishwasher, Refrigerator, Stainless Steel Appliance(s) | |
| Not in DB | |
| — | |
| — | |
| Park | |
| Gas Starter |
Tax History
| Year | Property Taxes |
|---|---|
| 2018 | $5,178 |
Contact Agent
Nearby Similar Homes
Nearby Sold Comparables
Contact Agent
Listing Provided By
john greene, Realtor






