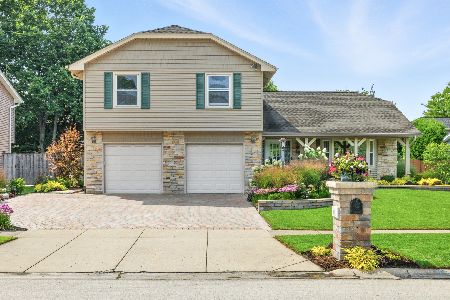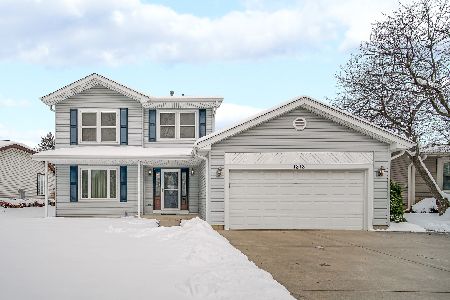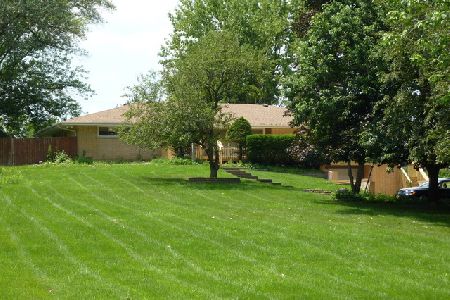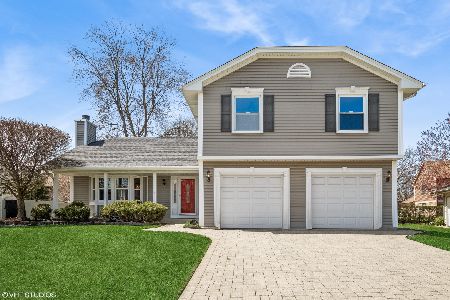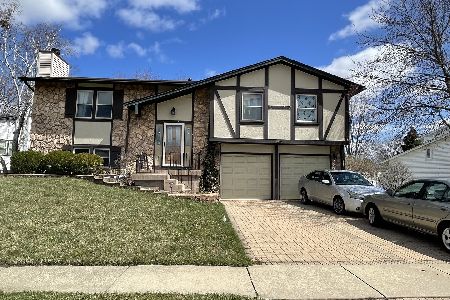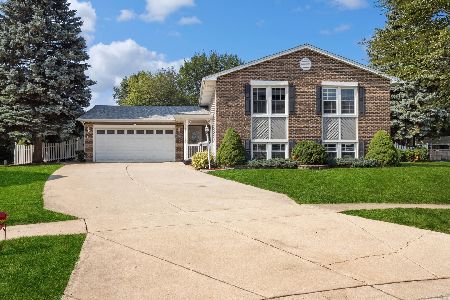1038 Tennessee Lane, Elk Grove Village, Illinois 60007
$373,500
|
Sold
|
|
| Status: | Closed |
| Sqft: | 2,587 |
| Cost/Sqft: | $150 |
| Beds: | 4 |
| Baths: | 3 |
| Year Built: | 1978 |
| Property Taxes: | $7,061 |
| Days On Market: | 1824 |
| Lot Size: | 0,26 |
Description
Rarely available Ashley model with FINISHED SUB-BASEMENT! Brand NEW GRANITE COUNTERS and brand NEW LAMINATE FLOORING in lower level family room. Over $100,000 IN UPDATES includes newer roof, siding, gutters, windows, patio and front doors, driveway and much more (see list). Ideal kitchen layout with large island, breakfast bar, closet pantry and all stainless steel appliances. Spacious master bedroom with huge walk-in closet, dressing area and private bathroom. 4th bedroom and full bathroom on lower level is great for guest room. Huge family room has nook area ideal for office. Abundant closet space throughout. Great rec room in finished sub basement, with lots of storage, laundry area with utility tub. Main living area freshly painted! Wonderful neighborhood with many original owners. Highly rated district 54/211 schools and park district. Minutes to Metra station, tollway, major roads, shopping, restaurants and more! Floor plan and square footage on tour/3D tour. Don't wait, priced to sell!
Property Specifics
| Single Family | |
| — | |
| Tri-Level | |
| 1978 | |
| Partial | |
| ASHLEY W/SUB-BASEMENT | |
| No | |
| 0.26 |
| Cook | |
| Winston Grove | |
| 0 / Not Applicable | |
| None | |
| Lake Michigan | |
| Public Sewer, Sewer-Storm, Overhead Sewers | |
| 10955224 | |
| 07354090240000 |
Nearby Schools
| NAME: | DISTRICT: | DISTANCE: | |
|---|---|---|---|
|
Grade School
Adlai Stevenson Elementary Schoo |
54 | — | |
|
Middle School
Margaret Mead Junior High School |
54 | Not in DB | |
|
High School
J B Conant High School |
211 | Not in DB | |
Property History
| DATE: | EVENT: | PRICE: | SOURCE: |
|---|---|---|---|
| 17 May, 2021 | Sold | $373,500 | MRED MLS |
| 6 Apr, 2021 | Under contract | $388,000 | MRED MLS |
| — | Last price change | $389,000 | MRED MLS |
| 17 Dec, 2020 | Listed for sale | $389,000 | MRED MLS |
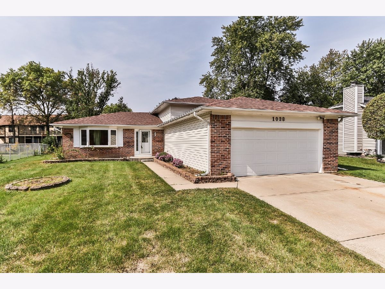
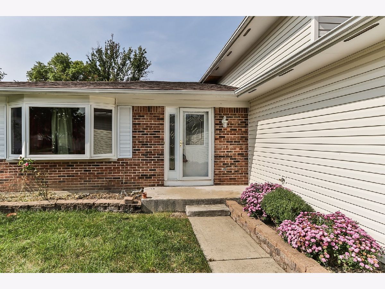
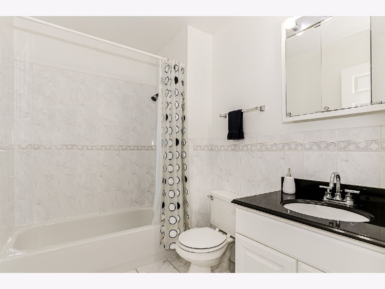
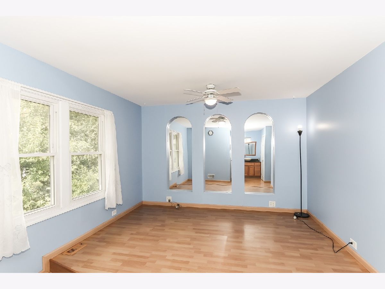
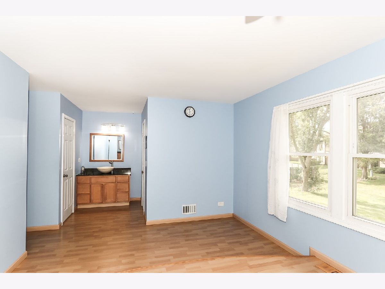
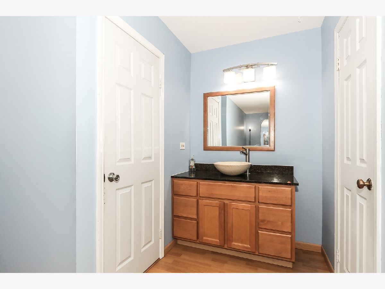
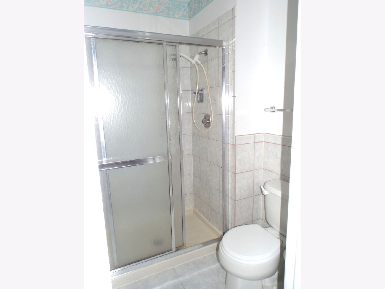
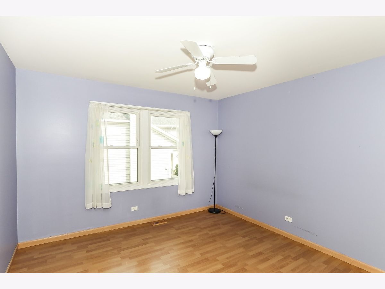
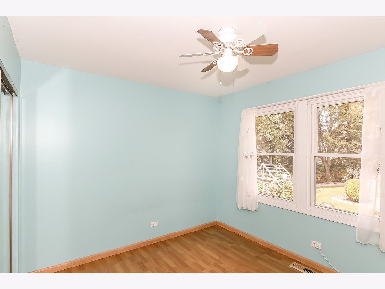
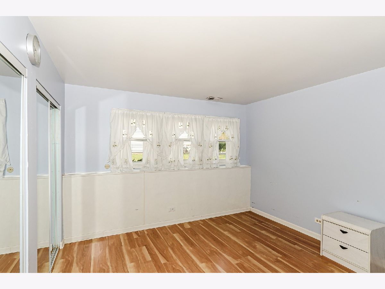
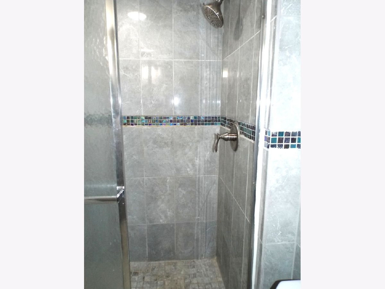
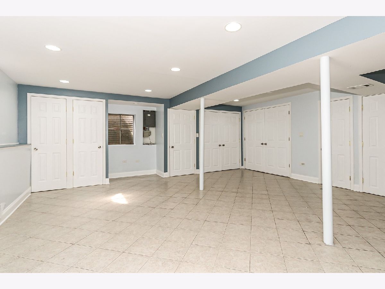
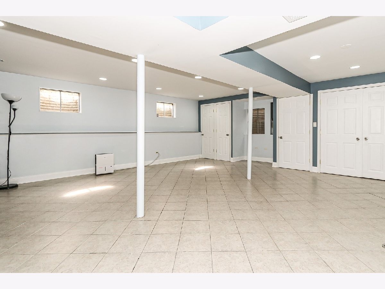
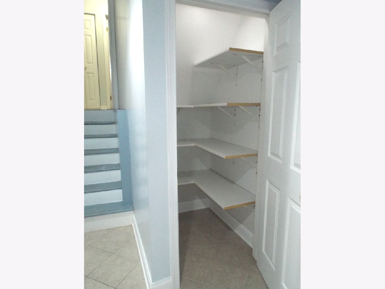
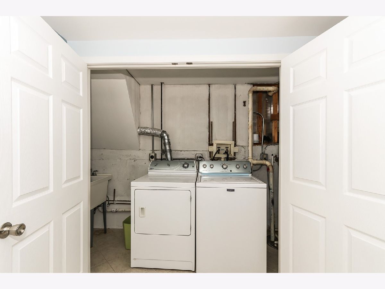
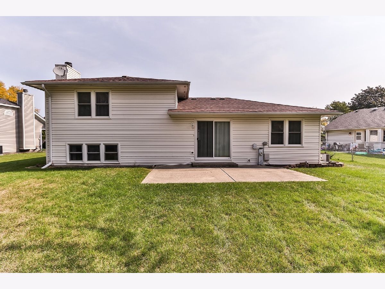
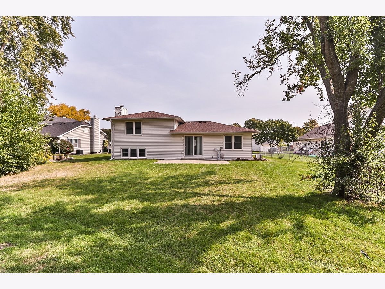
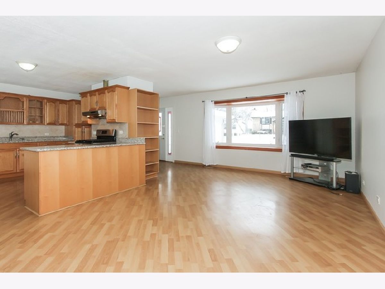
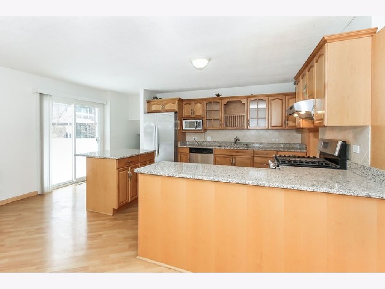
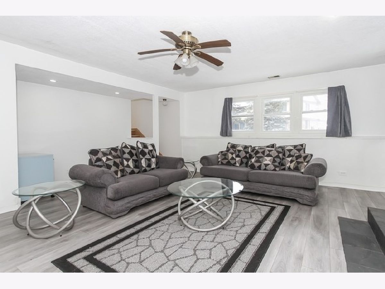
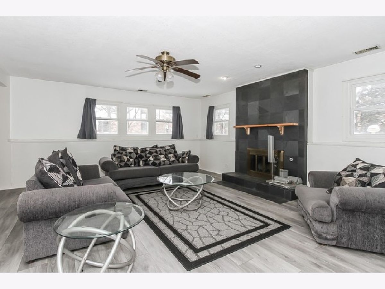
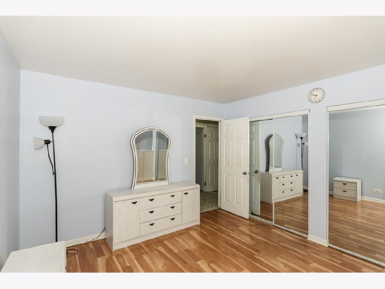
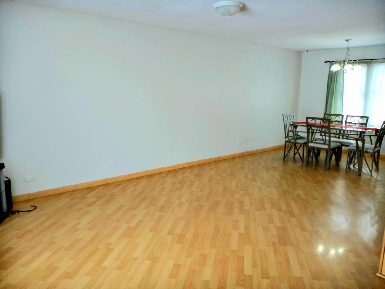
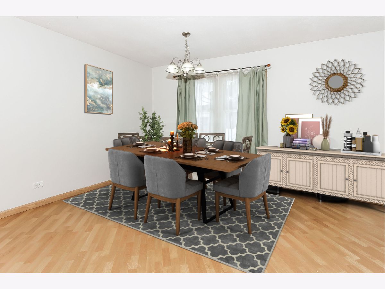
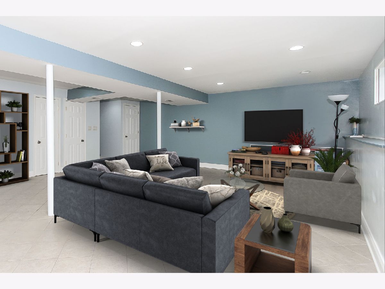
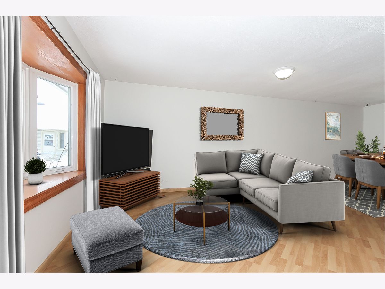
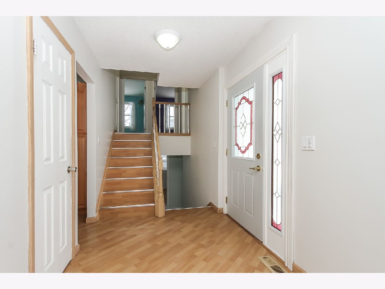
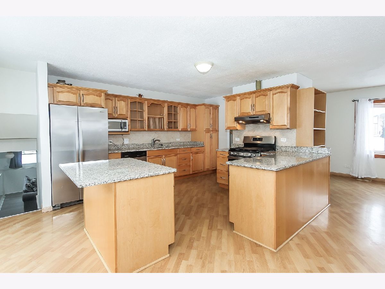
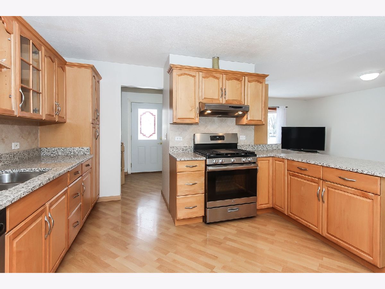
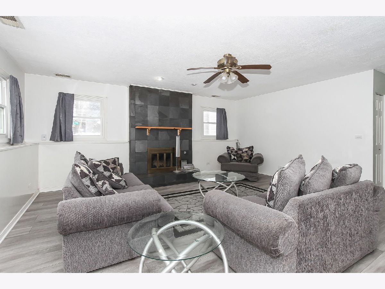
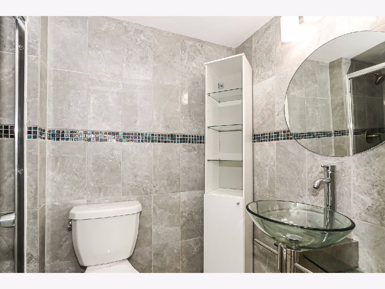
Room Specifics
Total Bedrooms: 4
Bedrooms Above Ground: 4
Bedrooms Below Ground: 0
Dimensions: —
Floor Type: Wood Laminate
Dimensions: —
Floor Type: Wood Laminate
Dimensions: —
Floor Type: Vinyl
Full Bathrooms: 3
Bathroom Amenities: —
Bathroom in Basement: 0
Rooms: Recreation Room
Basement Description: Finished,Sub-Basement
Other Specifics
| 2 | |
| Concrete Perimeter | |
| Concrete | |
| Patio, Storms/Screens | |
| Irregular Lot | |
| 62X162X103X123 | |
| Unfinished | |
| Full | |
| Wood Laminate Floors, Walk-In Closet(s), Bookcases | |
| Range, Microwave, Dishwasher, Refrigerator, Dryer, Disposal | |
| Not in DB | |
| Park, Sidewalks, Street Lights, Street Paved | |
| — | |
| — | |
| Attached Fireplace Doors/Screen, Gas Starter |
Tax History
| Year | Property Taxes |
|---|---|
| 2021 | $7,061 |
Contact Agent
Nearby Similar Homes
Nearby Sold Comparables
Contact Agent
Listing Provided By
RE/MAX Central Inc.

