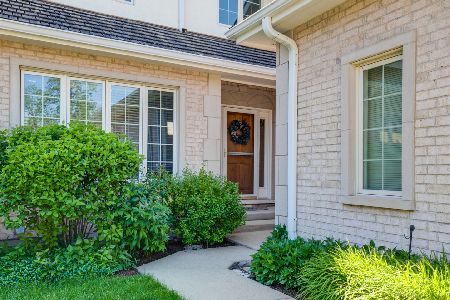1038 Western Avenue, Lake Forest, Illinois 60045
$1,100,000
|
Sold
|
|
| Status: | Closed |
| Sqft: | 3,900 |
| Cost/Sqft: | $346 |
| Beds: | 3 |
| Baths: | 5 |
| Year Built: | 2007 |
| Property Taxes: | $22,555 |
| Days On Market: | 2491 |
| Lot Size: | 0,00 |
Description
You will fall in love with this beautiful English townhome the minute you walk in the door. It just says "home". It is defined by style, sophistication and comfort and the foyer serves as a prelude to the beautifully decorated interior. The handsome study has a wet bar and a half bath for guests. The second floor features a gourmet kitchen that opens to a family room with fireplace and balcony. Entertain in style in the magnificently appointed dining room The upper floor has a gorgeous master en suite master bath and 2nd bedroom en suite bathroom, laundry room The lower level has 3rd bedroom en suite bathroom, den and wine room. There is a private elevator for your convenience. Premier location located near Market Square, restaurants and train.
Property Specifics
| Condos/Townhomes | |
| 3 | |
| — | |
| 2007 | |
| Full | |
| — | |
| No | |
| — |
| Lake | |
| Regents Row | |
| 736 / Monthly | |
| Insurance,Exterior Maintenance,Lawn Care,Snow Removal | |
| Public | |
| Sewer-Storm | |
| 10333029 | |
| 12283071570000 |
Nearby Schools
| NAME: | DISTRICT: | DISTANCE: | |
|---|---|---|---|
|
Grade School
Sheridan Elementary School |
67 | — | |
|
Middle School
Deer Path Middle School |
67 | Not in DB | |
|
High School
Lake Forest High School |
115 | Not in DB | |
Property History
| DATE: | EVENT: | PRICE: | SOURCE: |
|---|---|---|---|
| 13 Dec, 2019 | Sold | $1,100,000 | MRED MLS |
| 26 Nov, 2019 | Under contract | $1,350,000 | MRED MLS |
| — | Last price change | $1,400,000 | MRED MLS |
| 3 Apr, 2019 | Listed for sale | $1,550,000 | MRED MLS |
Room Specifics
Total Bedrooms: 3
Bedrooms Above Ground: 3
Bedrooms Below Ground: 0
Dimensions: —
Floor Type: —
Dimensions: —
Floor Type: —
Full Bathrooms: 5
Bathroom Amenities: Separate Shower,Double Sink
Bathroom in Basement: 1
Rooms: Study,Den,Foyer
Basement Description: Partially Finished
Other Specifics
| 2 | |
| Concrete Perimeter | |
| Asphalt | |
| — | |
| — | |
| COMMON | |
| — | |
| Full | |
| Skylight(s), Bar-Wet, Elevator, Hardwood Floors, Walk-In Closet(s) | |
| Double Oven, Microwave, Dishwasher, High End Refrigerator, Bar Fridge, Washer, Dryer, Disposal, Wine Refrigerator, Cooktop | |
| Not in DB | |
| — | |
| — | |
| — | |
| — |
Tax History
| Year | Property Taxes |
|---|---|
| 2019 | $22,555 |
Contact Agent
Nearby Similar Homes
Nearby Sold Comparables
Contact Agent
Listing Provided By
Griffith, Grant & Lackie




