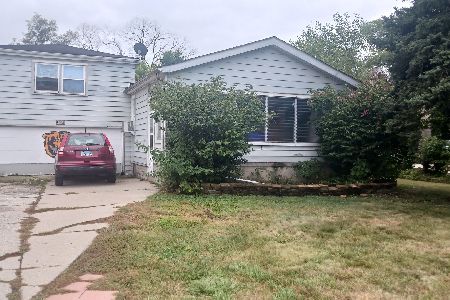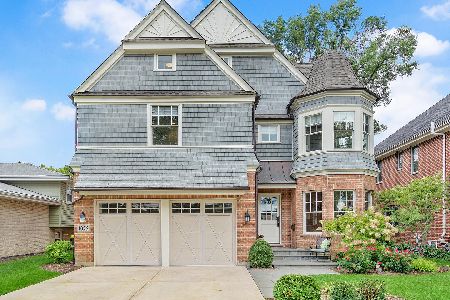1039 Catherine Avenue, La Grange, Illinois 60525
$947,000
|
Sold
|
|
| Status: | Closed |
| Sqft: | 2,729 |
| Cost/Sqft: | $339 |
| Beds: | 4 |
| Baths: | 5 |
| Year Built: | 2001 |
| Property Taxes: | $16,239 |
| Days On Market: | 1262 |
| Lot Size: | 0,00 |
Description
Fabulous floor plan and beautiful views from this brick home in the Country Club neighborhood of La Grange. Conveniently located just a few steps from Spring Ave Elementary and Gurrie Middle School - enjoy the benefits of pretty sunset views and wide open space across the street! Newly refinished hardwood floors, freshly painted walls, trim and doors throughout, new carpet and new light fixtures all in 2022. Well thought out open floor plan with expansive kitchen open to the informal eating area and spacious family room with great views of the back yard and outside entertaining space. Separate living and dining rooms and first floor laundry room. Four spacious bedrooms on the second floor including a comfortable primary suite with walk-in closets and a large private bath with tub, separate shower and double sinks. The Jack-and-Jill bath accommodates two of the bedrooms and the fourth is a guest suite. Walk up attic is great for storage. Finished lower level recreation area with a second fireplace - perfect for fun evenings complete with a full bath, wine cellar and additional storage. Highly regarded Lyons Township High School! Easy access to both airports, expressways, parks and shopping.
Property Specifics
| Single Family | |
| — | |
| — | |
| 2001 | |
| — | |
| TRADITIONAL | |
| No | |
| — |
| Cook | |
| Country Club | |
| 0 / Not Applicable | |
| — | |
| — | |
| — | |
| 11445200 | |
| 18093130090000 |
Nearby Schools
| NAME: | DISTRICT: | DISTANCE: | |
|---|---|---|---|
|
Grade School
Spring Ave Elementary School |
105 | — | |
|
Middle School
Wm F Gurrie Middle School |
105 | Not in DB | |
|
High School
Lyons Twp High School |
204 | Not in DB | |
Property History
| DATE: | EVENT: | PRICE: | SOURCE: |
|---|---|---|---|
| 23 Sep, 2022 | Sold | $947,000 | MRED MLS |
| 10 Aug, 2022 | Under contract | $925,700 | MRED MLS |
| 9 Aug, 2022 | Listed for sale | $925,700 | MRED MLS |
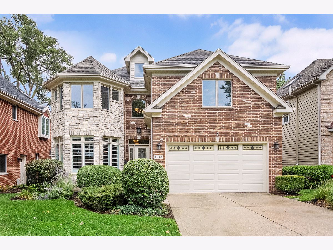
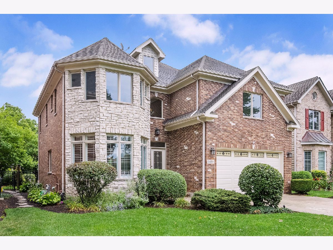
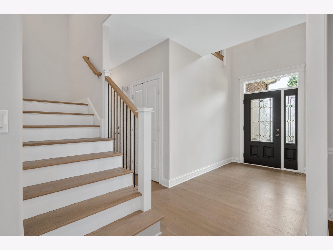
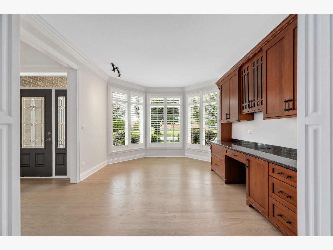
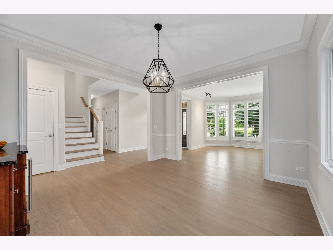
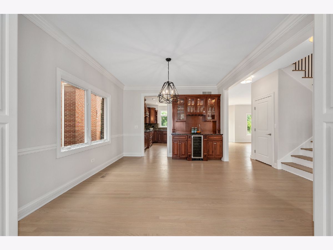
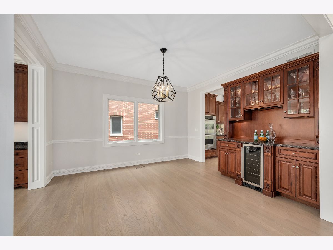
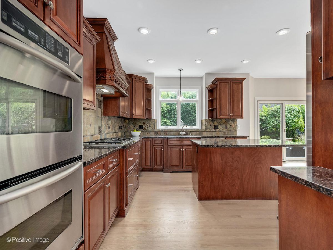
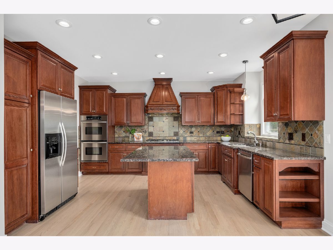
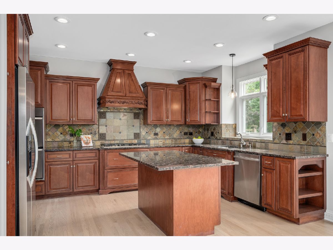
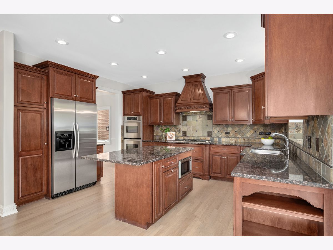
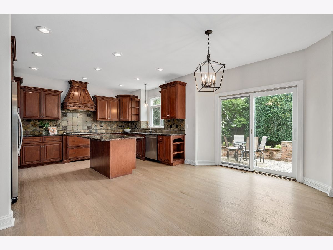
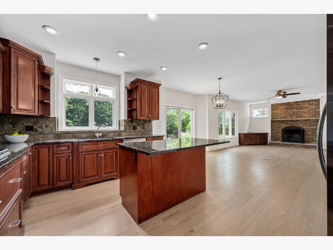
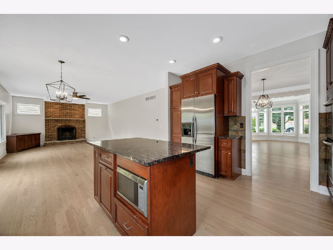
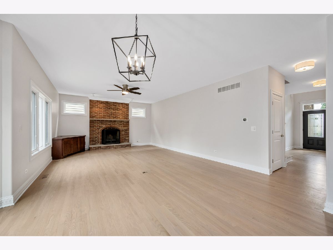
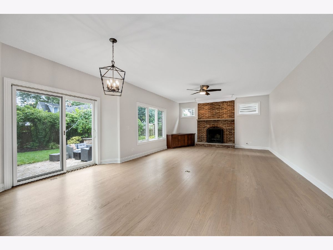
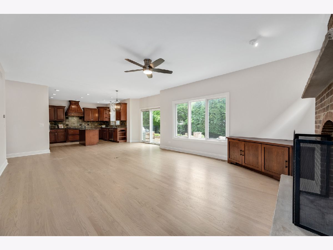
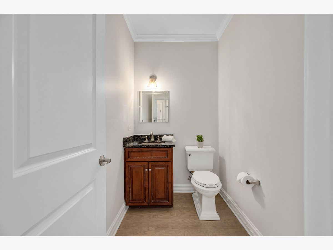
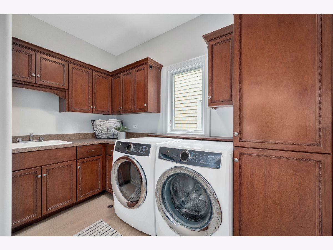
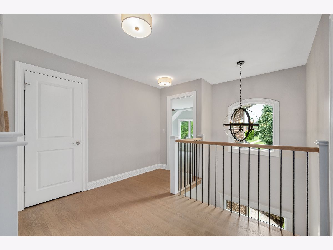
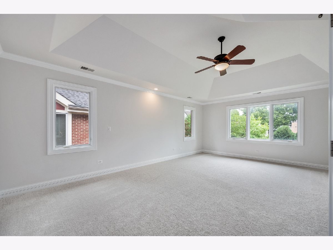
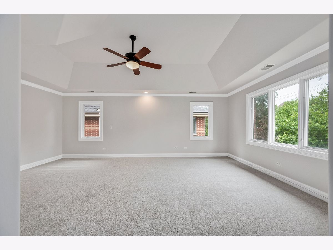
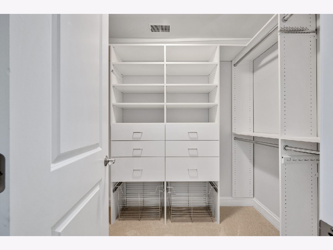
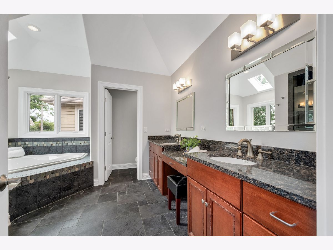
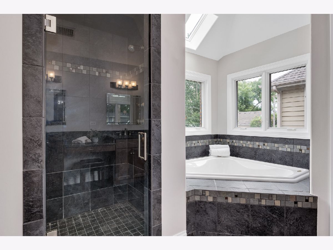
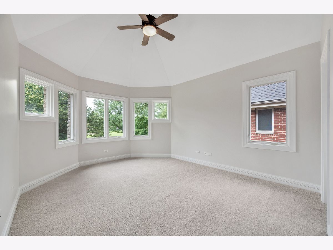
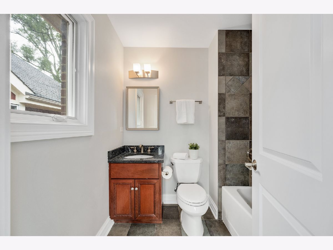
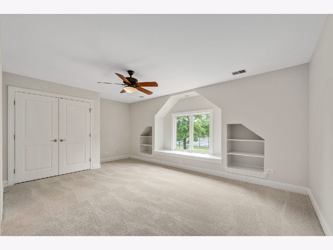
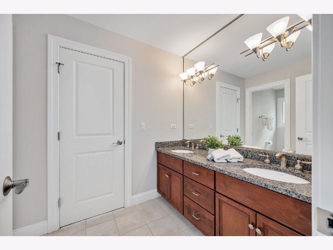
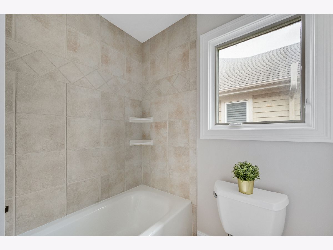
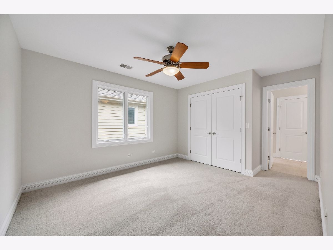
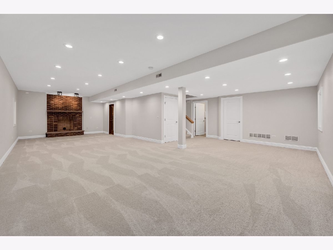
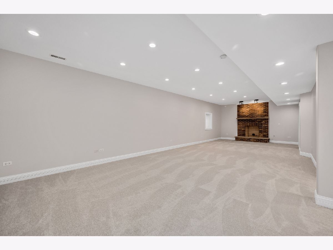
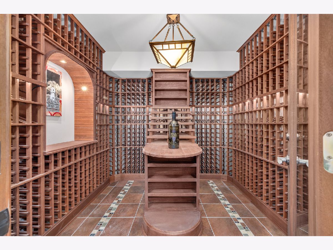
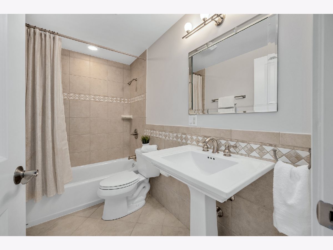
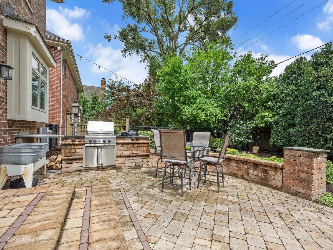
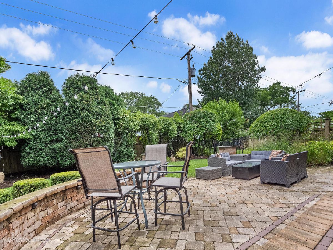
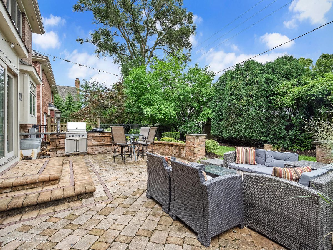
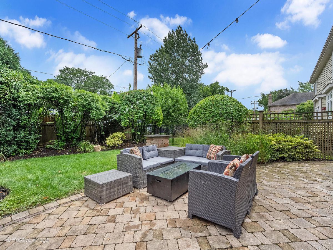
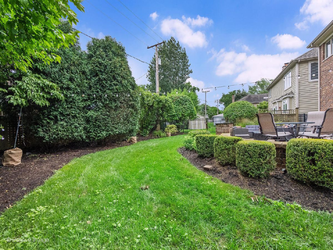
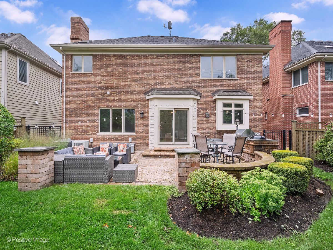
Room Specifics
Total Bedrooms: 4
Bedrooms Above Ground: 4
Bedrooms Below Ground: 0
Dimensions: —
Floor Type: —
Dimensions: —
Floor Type: —
Dimensions: —
Floor Type: —
Full Bathrooms: 5
Bathroom Amenities: Whirlpool,Separate Shower,Double Sink
Bathroom in Basement: 1
Rooms: —
Basement Description: Finished,Cellar,Egress Window,9 ft + pour,Rec/Family Area,Storage Space
Other Specifics
| 2 | |
| — | |
| Concrete | |
| — | |
| — | |
| 50 X 123 | |
| Interior Stair,Unfinished | |
| — | |
| — | |
| — | |
| Not in DB | |
| — | |
| — | |
| — | |
| — |
Tax History
| Year | Property Taxes |
|---|---|
| 2022 | $16,239 |
Contact Agent
Nearby Similar Homes
Contact Agent
Listing Provided By
Coldwell Banker Realty






