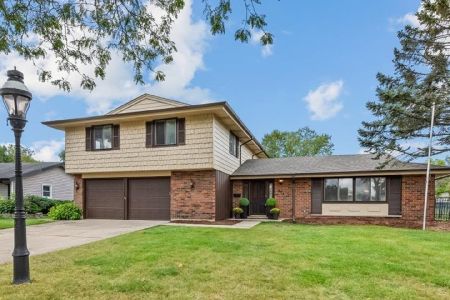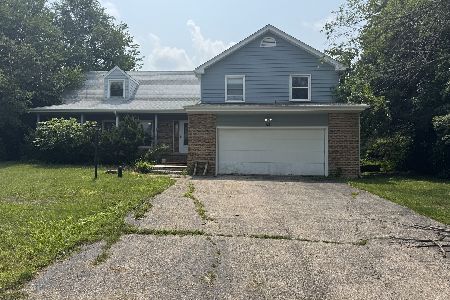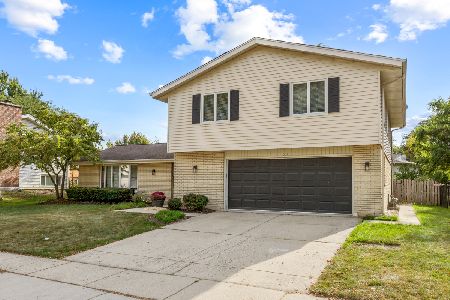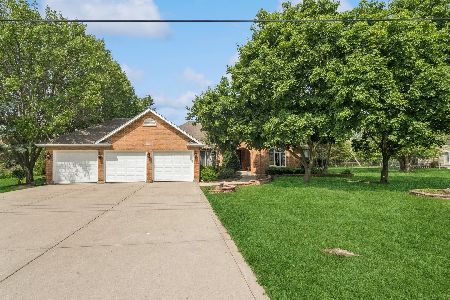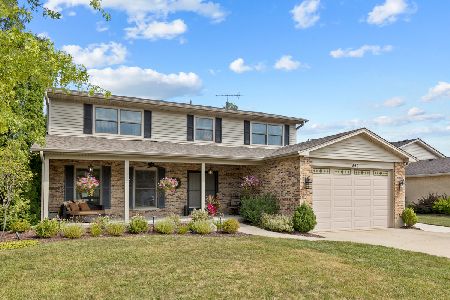1039 Lighthouse Drive, Schaumburg, Illinois 60193
$360,000
|
Sold
|
|
| Status: | Closed |
| Sqft: | 0 |
| Cost/Sqft: | — |
| Beds: | 3 |
| Baths: | 3 |
| Year Built: | 1977 |
| Property Taxes: | $7,528 |
| Days On Market: | 2764 |
| Lot Size: | 0,26 |
Description
Original owners have given meticulous care to this rarely available Crestmoor, quad level split, located in fabulous Spring Cove neighborhood w/outstanding schools & park district. The floor plan flows from room to room--all w/generous room sizes. It's freshly painted & given current updates throughout-newer front entry door w/beveled glass side lights, newly refinished HW floors in kit. & foyer, granite countertops in kit. & hall bath, all SS appliances in kit, chrome faucets & hardware, ceiling fans, sliding glass door to entertaining sized patio, heat circulating FP w/gas starter, canned lighting in FR, large multi-purpose room-currently an office w/wood laminate flooring & built in desk & shelving, convenient laundry area w/laundry chute & sink & High Efficiency W/D, sub-basement for recreation or storage, HE HVAC system, additional cabinets & retractable ceiling racks in garage offer loads of storage, Anderson windows, over a quarter acre fully fenced yd, siding & roof new in 2016
Property Specifics
| Single Family | |
| — | |
| Quad Level | |
| 1977 | |
| Full | |
| CRESTMOOR | |
| No | |
| 0.26 |
| Cook | |
| Spring Cove | |
| 0 / Not Applicable | |
| None | |
| Lake Michigan | |
| Public Sewer, Sewer-Storm | |
| 09922238 | |
| 07284080180000 |
Nearby Schools
| NAME: | DISTRICT: | DISTANCE: | |
|---|---|---|---|
|
Grade School
Nathan Hale Elementary School |
54 | — | |
|
Middle School
Robert Frost Junior High School |
54 | Not in DB | |
|
High School
Schaumburg High School |
211 | Not in DB | |
Property History
| DATE: | EVENT: | PRICE: | SOURCE: |
|---|---|---|---|
| 7 Jun, 2018 | Sold | $360,000 | MRED MLS |
| 27 Apr, 2018 | Under contract | $379,900 | MRED MLS |
| 19 Apr, 2018 | Listed for sale | $379,900 | MRED MLS |
Room Specifics
Total Bedrooms: 3
Bedrooms Above Ground: 3
Bedrooms Below Ground: 0
Dimensions: —
Floor Type: Carpet
Dimensions: —
Floor Type: Carpet
Full Bathrooms: 3
Bathroom Amenities: —
Bathroom in Basement: 0
Rooms: Office,Recreation Room
Basement Description: Unfinished,Sub-Basement
Other Specifics
| 2.5 | |
| Concrete Perimeter | |
| Concrete | |
| Patio, Storms/Screens | |
| Fenced Yard | |
| 80X150X72X150 | |
| Unfinished | |
| Full | |
| Hardwood Floors | |
| Range, Microwave, Dishwasher, Refrigerator, Washer, Dryer, Disposal, Stainless Steel Appliance(s) | |
| Not in DB | |
| Sidewalks, Street Lights, Street Paved | |
| — | |
| — | |
| Wood Burning, Attached Fireplace Doors/Screen, Gas Starter |
Tax History
| Year | Property Taxes |
|---|---|
| 2018 | $7,528 |
Contact Agent
Nearby Similar Homes
Nearby Sold Comparables
Contact Agent
Listing Provided By
RE/MAX Suburban


