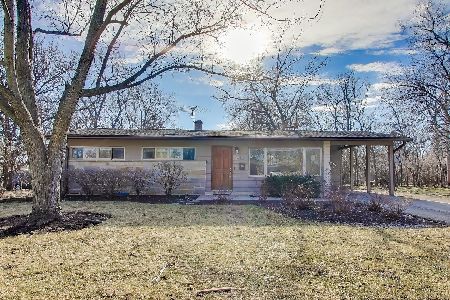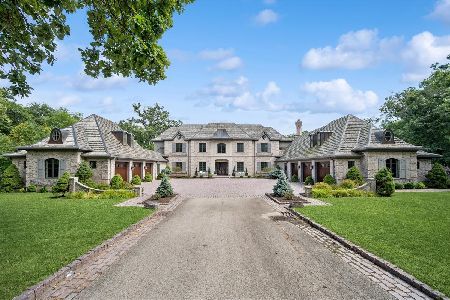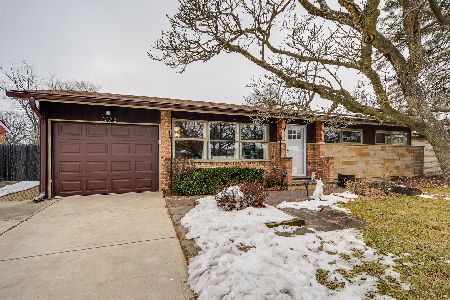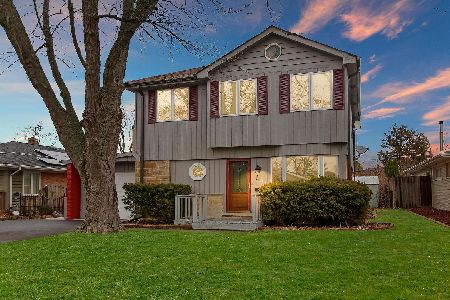1039 Midway Road, Northbrook, Illinois 60062
$420,450
|
Sold
|
|
| Status: | Closed |
| Sqft: | 1,663 |
| Cost/Sqft: | $256 |
| Beds: | 3 |
| Baths: | 2 |
| Year Built: | 1955 |
| Property Taxes: | $7,487 |
| Days On Market: | 2809 |
| Lot Size: | 0,16 |
Description
Wow! Waiting for a ranch in Dist. 28 with a 2-car garage that's beautifully updated & move-in ready? This is it! Above ground pool IS GONE & SOD IS IN! This home was expanded to include a gorgeous high-end Kitchen & Dining Room. You'll love the abundant cherry cabinetry that complement the warm tones of the granite counter tops, lovely back splash & flooring. Lots of cool features including Breakfast Bar, wine frig, Island, & incredible storage. Basque in sunshine from the skylight + windows all around. Entertain in the elegant DR w/WB fireplace w/custom millwork. This room could also be used as a Family Room. 3 BRs on the main floor + an updated Bathroom. Basement includes an awesome Rec Room, a 4th BR/office/craft room + adjacent updated Bathroom, + huge Walk-in Closet. Freshly painted inside & out. Newly refinished HW floors too! Enjoy sunsets on the charming front porch. Close to Mariano's, Starbucks, & the highway. Top School Dist 28/225 GBN. Move in, unpack!
Property Specifics
| Single Family | |
| — | |
| Ranch | |
| 1955 | |
| Full | |
| — | |
| No | |
| 0.16 |
| Cook | |
| — | |
| 0 / Not Applicable | |
| None | |
| Lake Michigan | |
| Public Sewer | |
| 09950676 | |
| 04112160550000 |
Nearby Schools
| NAME: | DISTRICT: | DISTANCE: | |
|---|---|---|---|
|
Grade School
Meadowbrook Elementary School |
28 | — | |
|
Middle School
Northbrook Junior High School |
28 | Not in DB | |
|
High School
Glenbrook North High School |
225 | Not in DB | |
Property History
| DATE: | EVENT: | PRICE: | SOURCE: |
|---|---|---|---|
| 7 Aug, 2018 | Sold | $420,450 | MRED MLS |
| 9 Jun, 2018 | Under contract | $424,900 | MRED MLS |
| 15 May, 2018 | Listed for sale | $424,900 | MRED MLS |
Room Specifics
Total Bedrooms: 4
Bedrooms Above Ground: 3
Bedrooms Below Ground: 1
Dimensions: —
Floor Type: Hardwood
Dimensions: —
Floor Type: Hardwood
Dimensions: —
Floor Type: Ceramic Tile
Full Bathrooms: 2
Bathroom Amenities: —
Bathroom in Basement: 1
Rooms: Walk In Closet,Storage
Basement Description: Partially Finished
Other Specifics
| 2 | |
| — | |
| Concrete | |
| Patio, Porch, Above Ground Pool | |
| Fenced Yard | |
| 51 X 125 X 55 X 126 | |
| — | |
| None | |
| Skylight(s), Hardwood Floors, First Floor Bedroom, First Floor Full Bath | |
| Double Oven, Microwave, Dishwasher, Refrigerator, Freezer, Washer, Dryer, Disposal, Stainless Steel Appliance(s), Wine Refrigerator, Cooktop, Range Hood | |
| Not in DB | |
| Tennis Courts, Sidewalks, Street Lights | |
| — | |
| — | |
| Wood Burning, Gas Starter |
Tax History
| Year | Property Taxes |
|---|---|
| 2018 | $7,487 |
Contact Agent
Nearby Similar Homes
Nearby Sold Comparables
Contact Agent
Listing Provided By
Coldwell Banker Residential







