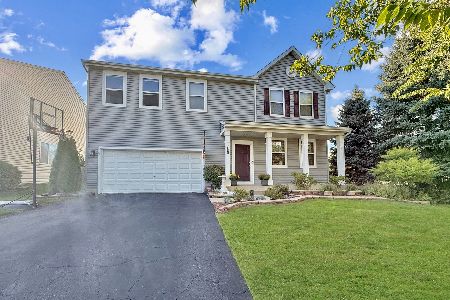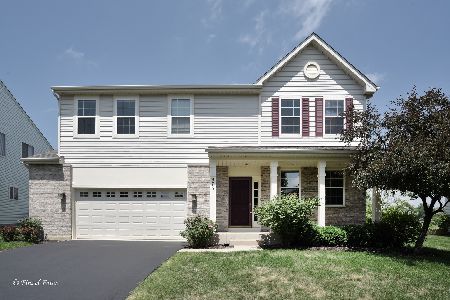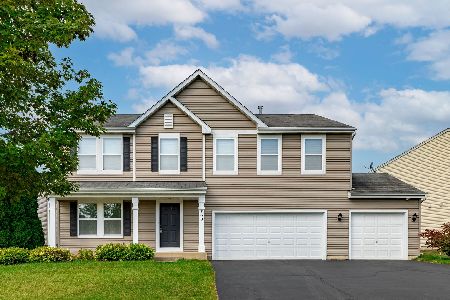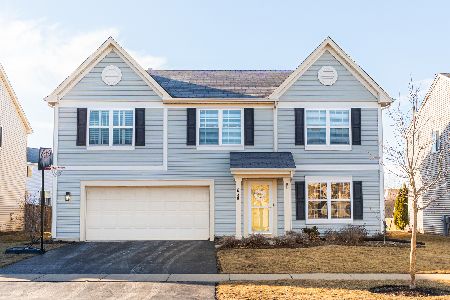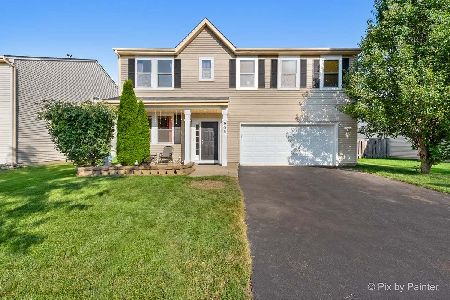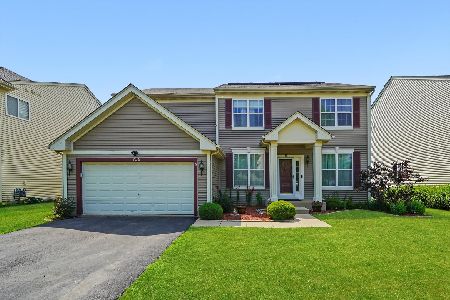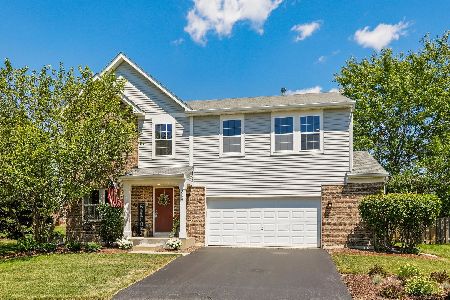1039 Valley Stream Drive, Pingree Grove, Illinois 60140
$250,000
|
Sold
|
|
| Status: | Closed |
| Sqft: | 2,799 |
| Cost/Sqft: | $89 |
| Beds: | 4 |
| Baths: | 3 |
| Year Built: | 2011 |
| Property Taxes: | $7,474 |
| Days On Market: | 2722 |
| Lot Size: | 0,00 |
Description
Lovely Cul de sac location on this 2011 Vista model which includes beautiful hardwoods in the formal living/dining room combo, family room and kitchen. Kitchen includes stainless steel appliances and a movable island. First floor office/den. Huge bonus room on 2nd floor for the kids to hang out. 2nd Floor Laundry. Master bath includes dual sinks, separate tub and shower. This home is a perfect clean palette for all your own personal decorating ideas. White six panel doors and trim. White wood blinds throughout. Neutral paint and carpet throughout. Full unfinished basement for plenty of storage. Sump pump includes a battery backup. You will love all 2799 square feet of this home. Home has been lightly lived in. This wonderful community offers Club house, pool, park, playground, and schools.
Property Specifics
| Single Family | |
| — | |
| — | |
| 2011 | |
| Full | |
| VISTA | |
| No | |
| — |
| Kane | |
| Cambridge Lakes | |
| 77 / Monthly | |
| Insurance,Clubhouse,Exercise Facilities,Pool | |
| Public | |
| Public Sewer | |
| 09865827 | |
| 0233110016 |
Nearby Schools
| NAME: | DISTRICT: | DISTANCE: | |
|---|---|---|---|
|
Grade School
Gary Wright Elementary School |
300 | — | |
|
Middle School
Hampshire Middle School |
300 | Not in DB | |
|
High School
Hampshire High School |
300 | Not in DB | |
Property History
| DATE: | EVENT: | PRICE: | SOURCE: |
|---|---|---|---|
| 13 Sep, 2011 | Sold | $239,900 | MRED MLS |
| 12 Jul, 2011 | Under contract | $239,900 | MRED MLS |
| 10 May, 2011 | Listed for sale | $239,900 | MRED MLS |
| 25 Jun, 2018 | Sold | $250,000 | MRED MLS |
| 1 May, 2018 | Under contract | $250,000 | MRED MLS |
| 20 Apr, 2018 | Listed for sale | $250,000 | MRED MLS |
Room Specifics
Total Bedrooms: 4
Bedrooms Above Ground: 4
Bedrooms Below Ground: 0
Dimensions: —
Floor Type: Carpet
Dimensions: —
Floor Type: Carpet
Dimensions: —
Floor Type: Carpet
Full Bathrooms: 3
Bathroom Amenities: Separate Shower,Double Sink,Soaking Tub
Bathroom in Basement: 0
Rooms: Den,Loft
Basement Description: Unfinished
Other Specifics
| 2 | |
| Concrete Perimeter | |
| Asphalt | |
| Storms/Screens | |
| Cul-De-Sac | |
| 86X121X55X121 | |
| Unfinished | |
| Full | |
| Hardwood Floors, Second Floor Laundry | |
| Range, Microwave, Dishwasher | |
| Not in DB | |
| Clubhouse, Pool, Sidewalks, Street Lights | |
| — | |
| — | |
| — |
Tax History
| Year | Property Taxes |
|---|---|
| 2018 | $7,474 |
Contact Agent
Nearby Similar Homes
Nearby Sold Comparables
Contact Agent
Listing Provided By
RE/MAX Central Inc.

