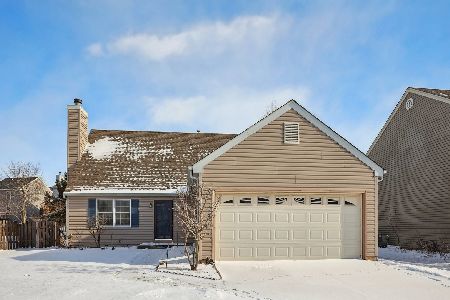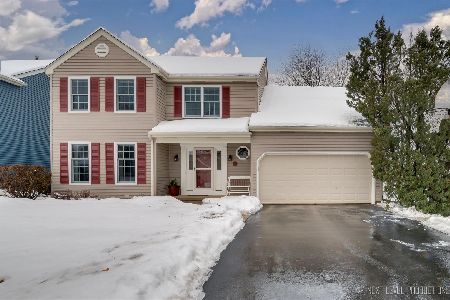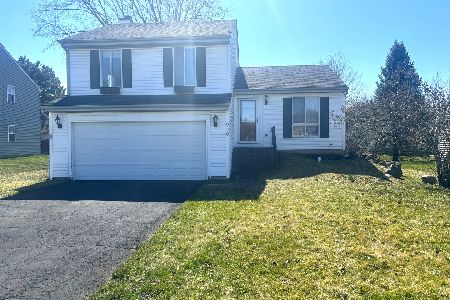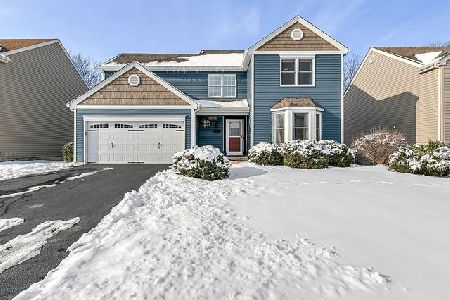1039 Westfield Course, Geneva, Illinois 60134
$280,000
|
Sold
|
|
| Status: | Closed |
| Sqft: | 2,320 |
| Cost/Sqft: | $124 |
| Beds: | 4 |
| Baths: | 3 |
| Year Built: | 1992 |
| Property Taxes: | $7,897 |
| Days On Market: | 3846 |
| Lot Size: | 0,13 |
Description
You will love this beautiful and updated home on a professionally landscaped lot. Beautiful trees, flowers and bushes.Kitchen features Oak cabinets, ceramic tile flooring, pantry and newer Stainless Steel appliances. Family room opens to kitchen. Newer wood laminate in living, dining and family room. Great deck recently stained and 10 x 12 outdoor shed with attic. Master suite w/vaulted ceiling and wall of closets. Luxury Master Bath w/soaking tub, separate shower, sky light,vaulted ceiling and double bowl vanity. Granite in kitchen and baths. Newer carpeting, roof, high efficiency furnace, hot water heater, garage door, Tiffany style lighting, driveway, watchdog battery back up and interior paint. 6 panel Pine doors and trim. Kitchen and family room were extended for more space. Laundry chute and whole house fan. Custom window treatments. Full basement. Great schools and minutes to historic downtown Geneva, restaurants, shopping and Fox River. You will be impressed!
Property Specifics
| Single Family | |
| — | |
| Traditional | |
| 1992 | |
| Full | |
| — | |
| No | |
| 0.13 |
| Kane | |
| Geneva East | |
| 0 / Not Applicable | |
| None | |
| Public | |
| Public Sewer | |
| 08993731 | |
| 1202229033 |
Nearby Schools
| NAME: | DISTRICT: | DISTANCE: | |
|---|---|---|---|
|
Grade School
Harrison Street Elementary Schoo |
304 | — | |
|
Middle School
Geneva Middle School |
304 | Not in DB | |
|
High School
Geneva Community High School |
304 | Not in DB | |
Property History
| DATE: | EVENT: | PRICE: | SOURCE: |
|---|---|---|---|
| 12 Nov, 2015 | Sold | $280,000 | MRED MLS |
| 27 Sep, 2015 | Under contract | $287,500 | MRED MLS |
| — | Last price change | $294,900 | MRED MLS |
| 26 Jul, 2015 | Listed for sale | $294,900 | MRED MLS |
Room Specifics
Total Bedrooms: 4
Bedrooms Above Ground: 4
Bedrooms Below Ground: 0
Dimensions: —
Floor Type: Carpet
Dimensions: —
Floor Type: Carpet
Dimensions: —
Floor Type: Carpet
Full Bathrooms: 3
Bathroom Amenities: Separate Shower,Double Sink,Soaking Tub
Bathroom in Basement: 0
Rooms: Breakfast Room
Basement Description: Unfinished
Other Specifics
| 2 | |
| Concrete Perimeter | |
| Asphalt | |
| Deck, Storms/Screens | |
| — | |
| 97X62X97X59 | |
| Unfinished | |
| Full | |
| Vaulted/Cathedral Ceilings, Skylight(s), Wood Laminate Floors | |
| Range, Microwave, Dishwasher, Refrigerator, Washer, Disposal, Stainless Steel Appliance(s) | |
| Not in DB | |
| Sidewalks, Street Lights, Street Paved | |
| — | |
| — | |
| — |
Tax History
| Year | Property Taxes |
|---|---|
| 2015 | $7,897 |
Contact Agent
Nearby Similar Homes
Nearby Sold Comparables
Contact Agent
Listing Provided By
Coldwell Banker Residential










