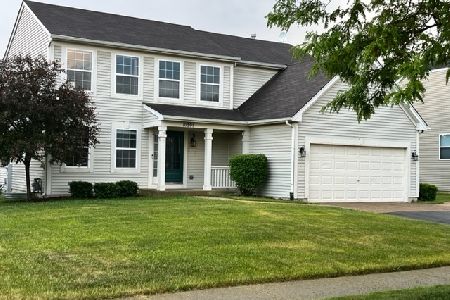10395 Longfield Drive, Huntley, Illinois 60142
$469,900
|
Sold
|
|
| Status: | Closed |
| Sqft: | 3,270 |
| Cost/Sqft: | $147 |
| Beds: | 4 |
| Baths: | 4 |
| Year Built: | 2002 |
| Property Taxes: | $9,977 |
| Days On Market: | 395 |
| Lot Size: | 0,00 |
Description
This is your chance to have it all! Start 2025 the right way in your DREAM HOME!!! This hard-to-find 5-bedroom, 3.5-bathroom home is everything you've been looking for. With a spacious layout, modern updates, and an unbeatable location, this home is perfect for raising a family and creating lasting memories. The main level features a grand two-story foyer, open living and dining areas, and solid maple floors throughout main level. The updated kitchen includes granite countertops, stainless steel appliances, a large island, and an eating area that opens to the family room. Sliding doors with built-in mini blinds lead to a composite deck, a large paver patio, and a fire pit-perfect for entertaining year-round. Upstairs, the master suite boasts vaulted ceilings, large windows, a walk-in closet, and an en-suite bathroom. Four additional generously sized bedrooms with ample closet space and an updated full bathroom (2024) complete the second floor. The finished basement includes a fifth bedroom (or home office), a full bathroom, and plenty of space for a man cave, playroom, or entertainment area. This home also features a 2-car garage equipped with a 220 line for electric vehicle charging and a fully fenced backyard. Recent Updates and Features: * New Roof (2023): Durable and modern * Brand New Windows (2024): Triple-pane for soundproofing * Brand New Patio Door (2024): Features built-in mini blinds * Remodeled Upstairs Bathroom (2024): High-end upgrades * Newly Installed Backup Generator (2024): Gas-powered * New Recessed Canned Lights (2024): Bright and modern * New 220 Line Installed in Garage (2024): charge electric vehicle * New Landscaping/Trees in Backyard (2024) * Newly Sanded and Finished Hardwood Floors (2023) * New Reverse Osmosis Water Filtration System (2024) * Back-Up Sump Pump: Peace of mind for heavy rain seasons * New Washer and Dryer (2024) * New Dishwasher (2024) Prime Location in an Outstanding School District. Located near the District 158 school campus, this home offers access to top-rated schools, making it ideal for families. You'll also enjoy proximity to Randall Road shopping, restaurants, entertainment, the hospital, and easy access to I-90. Don't Miss Out and start 2025 in style with a home that checks every box! Schedule your showing today and make this dream home your reality!
Property Specifics
| Single Family | |
| — | |
| — | |
| 2002 | |
| — | |
| — | |
| No | |
| — |
| — | |
| — | |
| — / Not Applicable | |
| — | |
| — | |
| — | |
| 12259475 | |
| 1822401036 |
Nearby Schools
| NAME: | DISTRICT: | DISTANCE: | |
|---|---|---|---|
|
Grade School
Chesak Elementary School |
158 | — | |
|
Middle School
Marlowe Middle School |
158 | Not in DB | |
|
High School
Huntley High School |
158 | Not in DB | |
Property History
| DATE: | EVENT: | PRICE: | SOURCE: |
|---|---|---|---|
| 25 Jul, 2023 | Sold | $400,000 | MRED MLS |
| 5 Jun, 2023 | Under contract | $389,900 | MRED MLS |
| 31 May, 2023 | Listed for sale | $389,900 | MRED MLS |
| 5 Feb, 2025 | Sold | $469,900 | MRED MLS |
| 7 Jan, 2025 | Under contract | $479,900 | MRED MLS |
| 26 Dec, 2024 | Listed for sale | $479,900 | MRED MLS |




























Room Specifics
Total Bedrooms: 5
Bedrooms Above Ground: 4
Bedrooms Below Ground: 1
Dimensions: —
Floor Type: —
Dimensions: —
Floor Type: —
Dimensions: —
Floor Type: —
Dimensions: —
Floor Type: —
Full Bathrooms: 4
Bathroom Amenities: —
Bathroom in Basement: 1
Rooms: —
Basement Description: Finished
Other Specifics
| 2 | |
| — | |
| — | |
| — | |
| — | |
| 10890 | |
| — | |
| — | |
| — | |
| — | |
| Not in DB | |
| — | |
| — | |
| — | |
| — |
Tax History
| Year | Property Taxes |
|---|---|
| 2023 | $9,245 |
| 2025 | $9,977 |
Contact Agent
Nearby Sold Comparables
Contact Agent
Listing Provided By
Cunningham Realty






