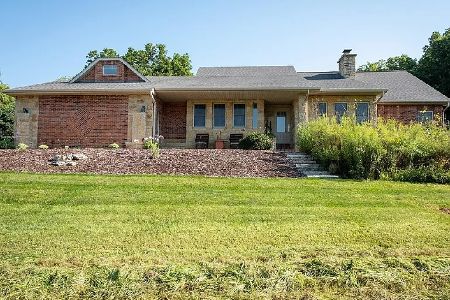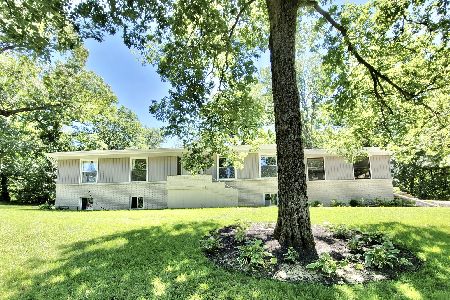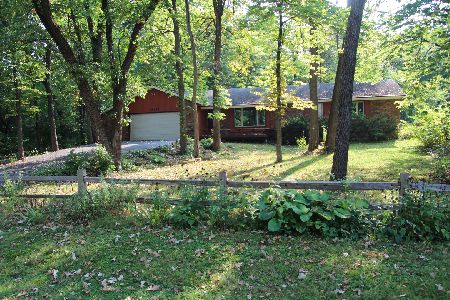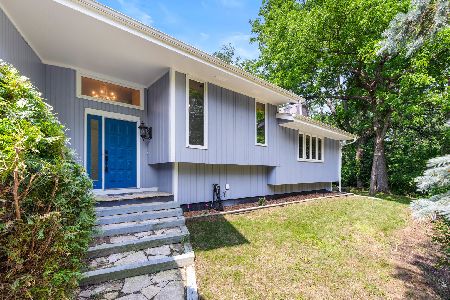10396 Ray Drive, Roscoe, Illinois 61073
$228,000
|
Sold
|
|
| Status: | Closed |
| Sqft: | 2,451 |
| Cost/Sqft: | $94 |
| Beds: | 4 |
| Baths: | 4 |
| Year Built: | 1978 |
| Property Taxes: | $6,150 |
| Days On Market: | 2739 |
| Lot Size: | 0,86 |
Description
Highly rated Roscoe/Hononegah Schools. Home features updated kitchen with newer cherry stained cabinets, granite counters, backsplash, breakfast bar, stainless steel fridge & oven, pantry cabinet w/pull out drawers, pantry closet & table eating area w/bay window. Formal living room w/hardwood floors, curved archway & large bay window. Separate dining room w/hardwood floors and chair rail. Convenient 1st floor laundry/mud room w/exterior and garage access. Updated powder room on main level. Family room w/fireplace & sliding glass doors to the expansive 30 x 14 deck w/ benches and swing. Master bedroom with master bath & walk in closet that features custom built in organizers. 3 additional bedrooms & updated hall bath complete the upstairs. Full basement offers a large 29 x 15 rec room, office, bonus room, storage area, and 3rd full bath with ceramic surround shower. Spacious home that sits on a large .86 wooded lot. Enjoy the private & serene backyard surrounded by mature trees!!
Property Specifics
| Single Family | |
| — | |
| — | |
| 1978 | |
| Full | |
| — | |
| No | |
| 0.86 |
| Winnebago | |
| — | |
| 0 / Not Applicable | |
| None | |
| Private Well | |
| Septic-Private | |
| 10027859 | |
| 0802227006 |
Property History
| DATE: | EVENT: | PRICE: | SOURCE: |
|---|---|---|---|
| 11 Sep, 2018 | Sold | $228,000 | MRED MLS |
| 26 Jul, 2018 | Under contract | $229,900 | MRED MLS |
| 23 Jul, 2018 | Listed for sale | $229,900 | MRED MLS |
Room Specifics
Total Bedrooms: 4
Bedrooms Above Ground: 4
Bedrooms Below Ground: 0
Dimensions: —
Floor Type: Carpet
Dimensions: —
Floor Type: Carpet
Dimensions: —
Floor Type: Carpet
Full Bathrooms: 4
Bathroom Amenities: —
Bathroom in Basement: 1
Rooms: Eating Area,Office,Bonus Room,Recreation Room,Foyer,Deck
Basement Description: Finished
Other Specifics
| 2 | |
| Concrete Perimeter | |
| Asphalt | |
| Deck | |
| — | |
| 254 X 176 X 162 X 195 | |
| — | |
| Full | |
| Hardwood Floors, First Floor Laundry | |
| Range, Microwave, Dishwasher, Refrigerator, Washer, Dryer | |
| Not in DB | |
| — | |
| — | |
| — | |
| Wood Burning, Gas Starter |
Tax History
| Year | Property Taxes |
|---|---|
| 2018 | $6,150 |
Contact Agent
Contact Agent
Listing Provided By
Baird & Warner







