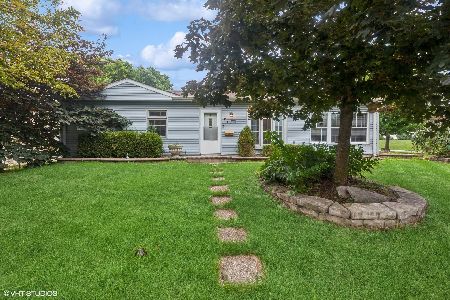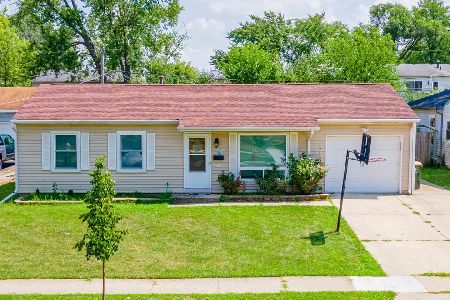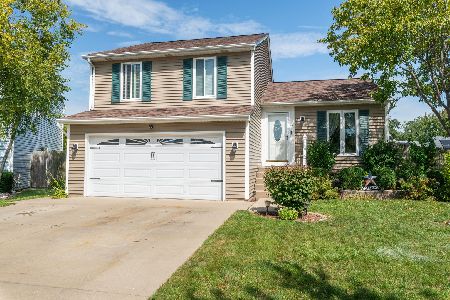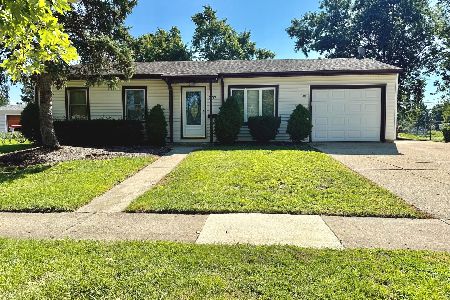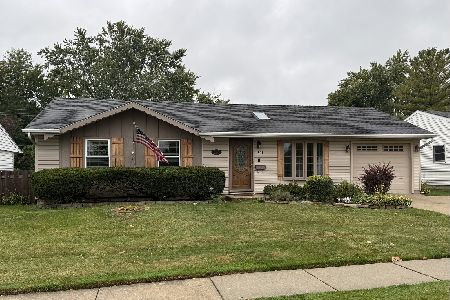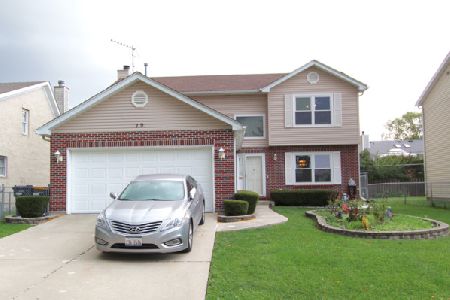104 Azalea Circle, Streamwood, Illinois 60107
$302,000
|
Sold
|
|
| Status: | Closed |
| Sqft: | 2,467 |
| Cost/Sqft: | $122 |
| Beds: | 4 |
| Baths: | 3 |
| Year Built: | 1985 |
| Property Taxes: | $5,291 |
| Days On Market: | 1627 |
| Lot Size: | 0,15 |
Description
Come and see this wonderful home that has been loved through out the years as owner has done many upgrades in recent years. Exterior has a completed tear off roof in 2011, 3 vented skylights, two power vents for both house and garage. Updated gutters and downspouts, wrapall trim w/alum and insulation throughout the home. Maintenance free vinyl siding, fascia, trim and soffits. HE A/C unit, fenced back yard, two level maintenance free deck and a paver brick patio. Two 120 volt ground fault circuits at back of the house ready to use. Dog door garage to backyard. Interior features: HE windows, HE furnace, new battery back up & sump pump, updated bathrooms with new plumbing, new 2021 water heater. New stove, refrigerator (w/3yr WTY), dishwasher and microwave, all SS. Top Down-Bottom up Blinds-Room Darkening, Bay Window in living room, sliding door by dinning area. 6 panel oak doors throughout home, heated tile floor in lower bathroom and many more! Don't miss this opportunity! Sauna does not stay with property (negotiable), Wet Bar connection ready and sink available.
Property Specifics
| Single Family | |
| — | |
| — | |
| 1985 | |
| Full | |
| — | |
| No | |
| 0.15 |
| Cook | |
| — | |
| — / Not Applicable | |
| None | |
| Public | |
| — | |
| 11097151 | |
| 06241160040000 |
Nearby Schools
| NAME: | DISTRICT: | DISTANCE: | |
|---|---|---|---|
|
Grade School
Ridge Circle Elementary School |
46 | — | |
|
Middle School
Canton Middle School |
46 | Not in DB | |
|
High School
Streamwood High School |
46 | Not in DB | |
Property History
| DATE: | EVENT: | PRICE: | SOURCE: |
|---|---|---|---|
| 18 Aug, 2021 | Sold | $302,000 | MRED MLS |
| 1 Jul, 2021 | Under contract | $299,900 | MRED MLS |
| 21 May, 2021 | Listed for sale | $299,900 | MRED MLS |
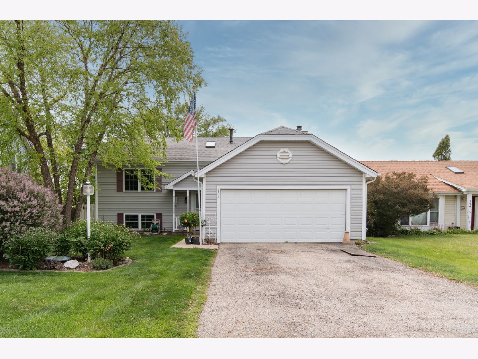
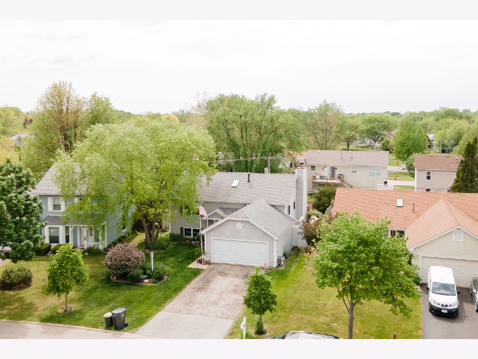
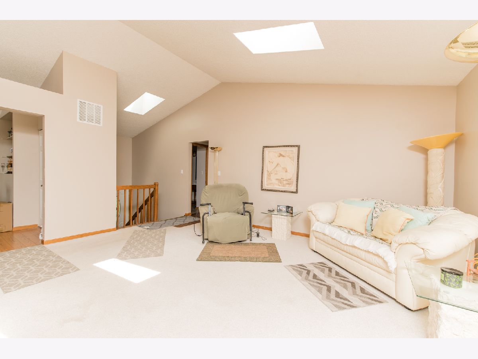
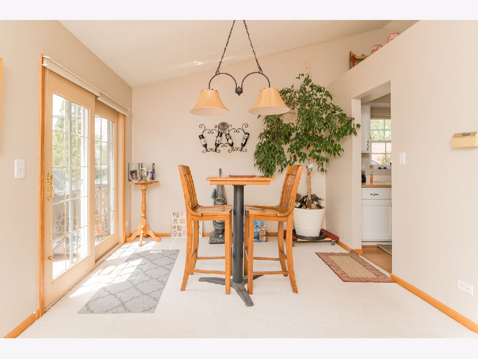
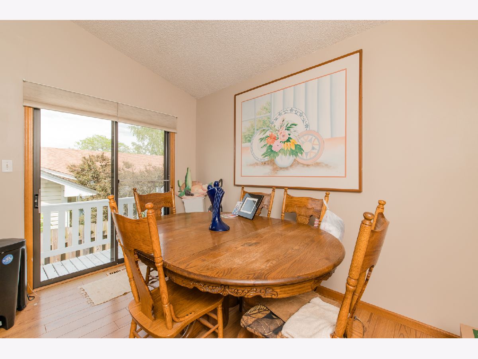
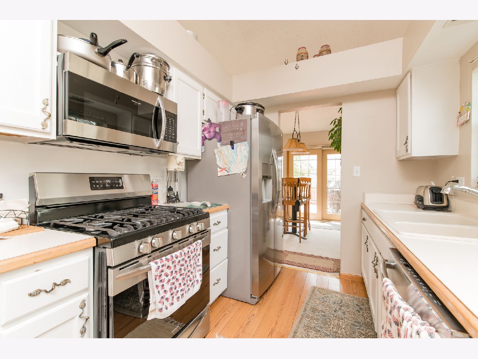
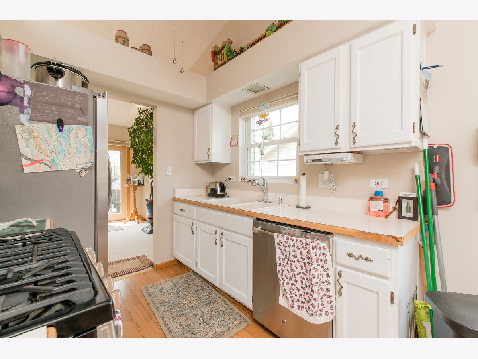
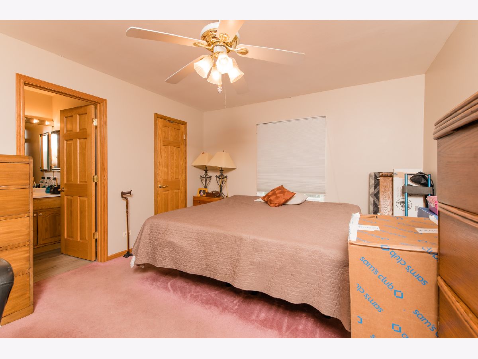
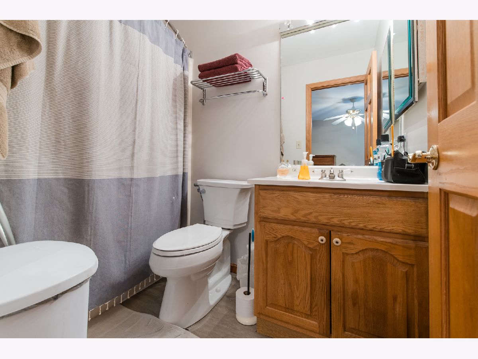
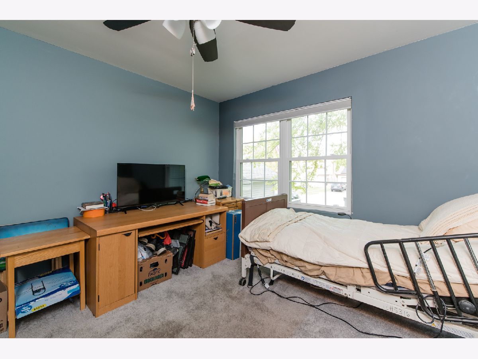
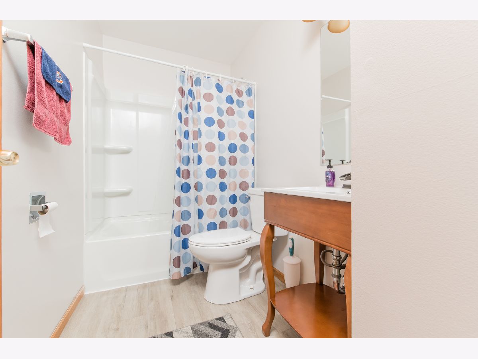
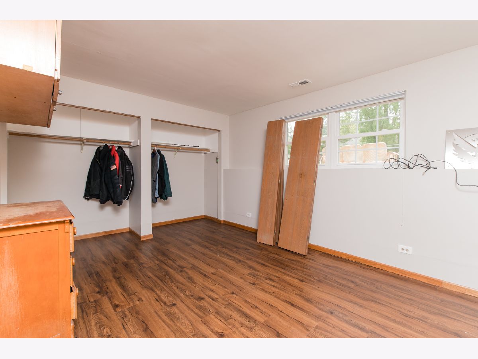
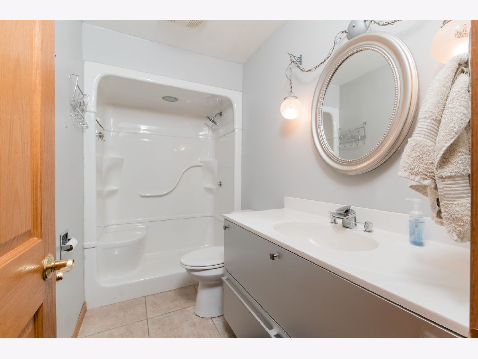
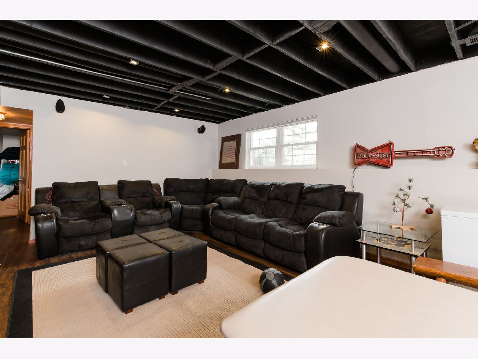
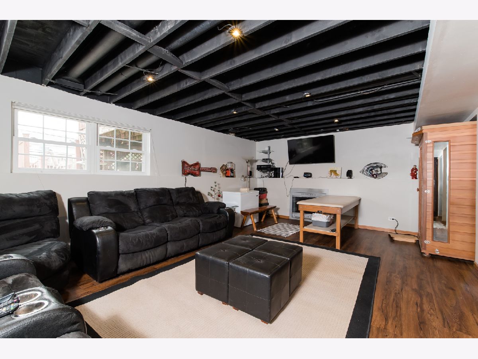
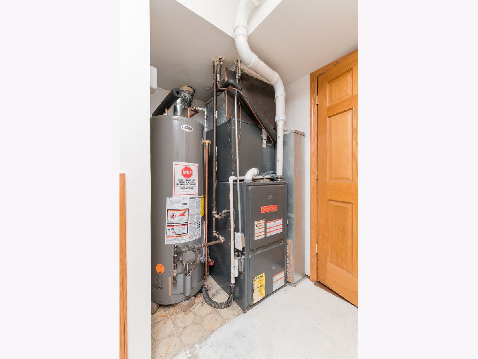
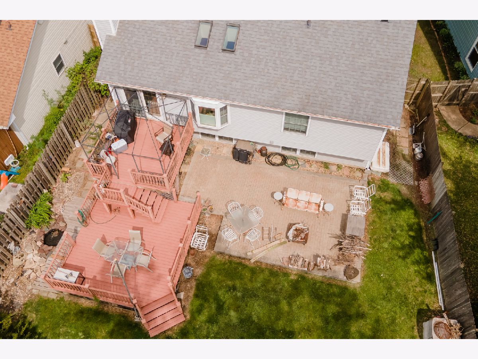
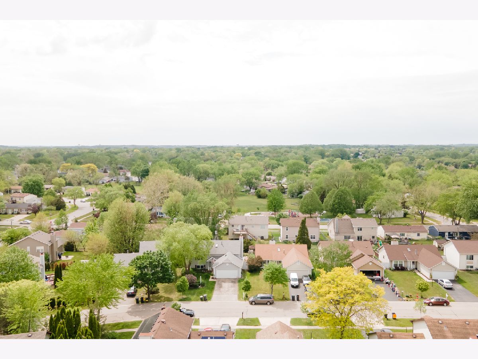
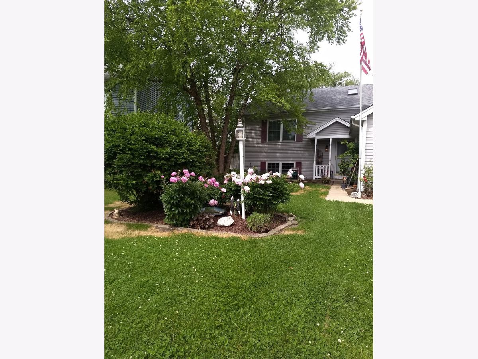
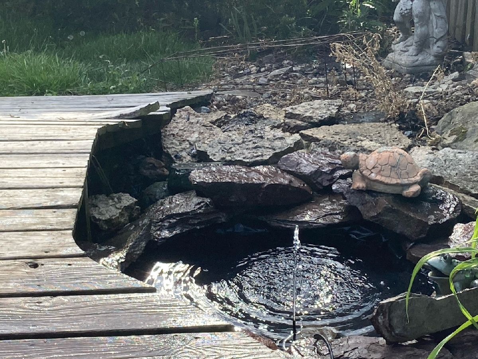
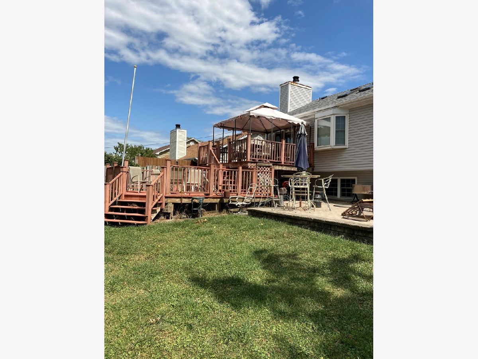
Room Specifics
Total Bedrooms: 4
Bedrooms Above Ground: 4
Bedrooms Below Ground: 0
Dimensions: —
Floor Type: Carpet
Dimensions: —
Floor Type: Other
Dimensions: —
Floor Type: Other
Full Bathrooms: 3
Bathroom Amenities: —
Bathroom in Basement: 1
Rooms: Foyer
Basement Description: Finished,Crawl,Rec/Family Area,Sleeping Area,Storage Space
Other Specifics
| 2 | |
| Concrete Perimeter | |
| Asphalt | |
| Deck, Brick Paver Patio | |
| — | |
| 55.02 X 120.70 X 55 X 120 | |
| — | |
| Full | |
| — | |
| Range, Microwave, Dishwasher, Refrigerator, Washer, Dryer, Stainless Steel Appliance(s) | |
| Not in DB | |
| — | |
| — | |
| — | |
| Wood Burning, Gas Log |
Tax History
| Year | Property Taxes |
|---|---|
| 2021 | $5,291 |
Contact Agent
Nearby Similar Homes
Nearby Sold Comparables
Contact Agent
Listing Provided By
GREAT HOMES REAL ESTATE, INC.

