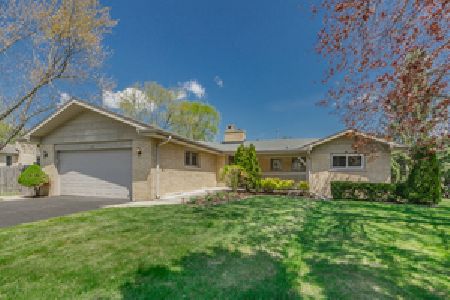104 Brittany Drive, Arlington Heights, Illinois 60004
$320,000
|
Sold
|
|
| Status: | Closed |
| Sqft: | 1,800 |
| Cost/Sqft: | $188 |
| Beds: | 3 |
| Baths: | 3 |
| Year Built: | 1984 |
| Property Taxes: | $7,250 |
| Days On Market: | 5435 |
| Lot Size: | 0,00 |
Description
Nothing to do but hang up your coat! This sun filled, fully updated contemporary is bright and open. Top quality updates including new windows, kitchen, baths, landscaping, mechanicals, and much more. Large loft bonus room can be used as 4th bedroom, office, or a place to get away.Owner Lic.Agent
Property Specifics
| Single Family | |
| — | |
| Tri-Level | |
| 1984 | |
| None | |
| — | |
| No | |
| — |
| Cook | |
| Berkley Square | |
| 0 / Not Applicable | |
| None | |
| Lake Michigan | |
| Public Sewer | |
| 07746434 | |
| 03083070090000 |
Nearby Schools
| NAME: | DISTRICT: | DISTANCE: | |
|---|---|---|---|
|
Grade School
Cooper Middle School |
21 | — | |
|
Middle School
Edgar A Poe Elementary School |
21 | Not in DB | |
|
High School
Buffalo Grove High School |
214 | Not in DB | |
Property History
| DATE: | EVENT: | PRICE: | SOURCE: |
|---|---|---|---|
| 19 Aug, 2011 | Sold | $320,000 | MRED MLS |
| 26 Jul, 2011 | Under contract | $339,000 | MRED MLS |
| — | Last price change | $350,000 | MRED MLS |
| 5 Mar, 2011 | Listed for sale | $350,000 | MRED MLS |
Room Specifics
Total Bedrooms: 3
Bedrooms Above Ground: 3
Bedrooms Below Ground: 0
Dimensions: —
Floor Type: Carpet
Dimensions: —
Floor Type: Carpet
Full Bathrooms: 3
Bathroom Amenities: —
Bathroom in Basement: 0
Rooms: Loft,Sun Room
Basement Description: None
Other Specifics
| 2 | |
| Brick/Mortar | |
| Concrete | |
| Deck, Patio, Porch, Screened Patio, Screened Deck | |
| Fenced Yard | |
| 83 X187 | |
| — | |
| Full | |
| Vaulted/Cathedral Ceilings, Skylight(s) | |
| Range, Microwave, Dishwasher, Refrigerator, Washer, Dryer, Disposal | |
| Not in DB | |
| Street Lights, Street Paved | |
| — | |
| — | |
| Wood Burning |
Tax History
| Year | Property Taxes |
|---|---|
| 2011 | $7,250 |
Contact Agent
Nearby Similar Homes
Nearby Sold Comparables
Contact Agent
Listing Provided By
North Star Realty









