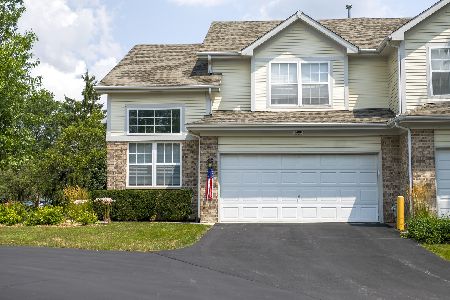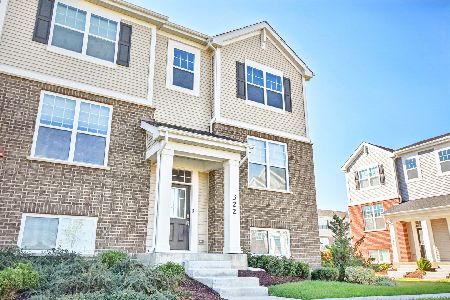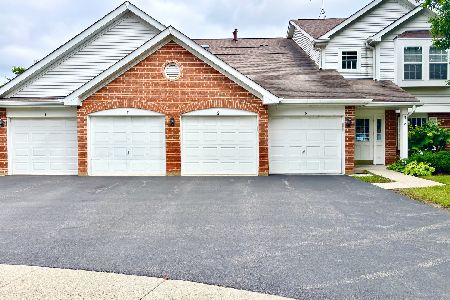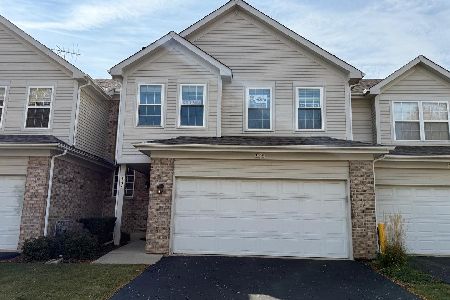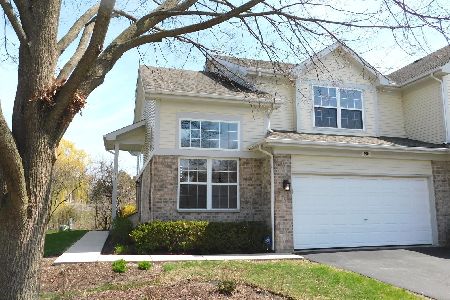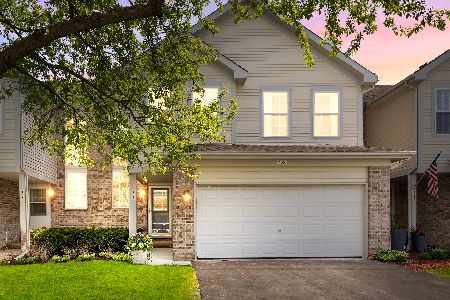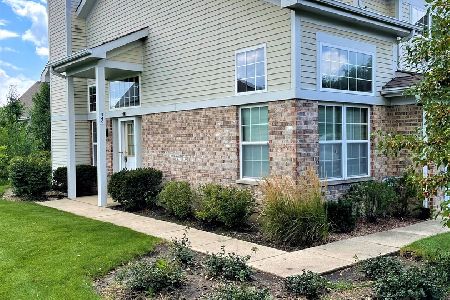104 Cambrian Court, Roselle, Illinois 60172
$345,000
|
Sold
|
|
| Status: | Closed |
| Sqft: | 1,760 |
| Cost/Sqft: | $185 |
| Beds: | 3 |
| Baths: | 3 |
| Year Built: | 1994 |
| Property Taxes: | $4,707 |
| Days On Market: | 545 |
| Lot Size: | 0,00 |
Description
Per seller directions, only owner occupied offers will be reviewed. Welcome to your dream home! This stunning 3-bedroom, 2 1/2-bathroom residence nestled in a serene neighborhood is ready to welcome you with open arms. Boasting a picturesque backdrop of tranquil ponds, this charming abode offers the perfect blend of comfort and style. The spacious living area features elegant laminated hardwood flooring, creating an inviting ambiance for relaxation and entertaining. A set of skylights flooding the space with natural light. A well-appointed kitchen, complete with under cabinet lighting, a convenient pantry and an adjacent breakfast room overlooks the pond. Step upstairs to discover newly laid carpet gracing the bedrooms, ensuring warmth and coziness with every step. Retreat to the luxurious master suite, where double doors welcome you into a serene sanctuary. Pamper yourself in the expansive master bath, featuring double sinks, a separate tub, and a rejuvenating shower. The walk-in closet provides ample storage space for your wardrobe essentials, keeping everything organized and within reach. Convenience meets functionality with a convenient second-floor laundry, making chores a breeze. Step outside onto the charming patio and unwind amidst the tranquil surroundings, perfect for enjoying your morning coffee or hosting summer barbecues. With a 2-car garage providing ample parking and storage space, this home truly has it all. Don't miss your chance to make this enchanting retreat your own. This home has easy access to the Elgin O'Hare and train station. Also, the playground is conveniently located to the home. Experience the epitome of modern living!
Property Specifics
| Condos/Townhomes | |
| 2 | |
| — | |
| 1994 | |
| — | |
| — | |
| Yes | |
| — |
| — | |
| — | |
| 246 / Monthly | |
| — | |
| — | |
| — | |
| 12036193 | |
| 0205220042 |
Nearby Schools
| NAME: | DISTRICT: | DISTANCE: | |
|---|---|---|---|
|
Grade School
Waterbury Elementary School |
20 | — | |
|
Middle School
Spring Wood Middle School |
20 | Not in DB | |
|
High School
Lake Park High School |
108 | Not in DB | |
Property History
| DATE: | EVENT: | PRICE: | SOURCE: |
|---|---|---|---|
| 26 Sep, 2024 | Sold | $345,000 | MRED MLS |
| 18 Aug, 2024 | Under contract | $325,000 | MRED MLS |
| 15 May, 2024 | Listed for sale | $325,000 | MRED MLS |
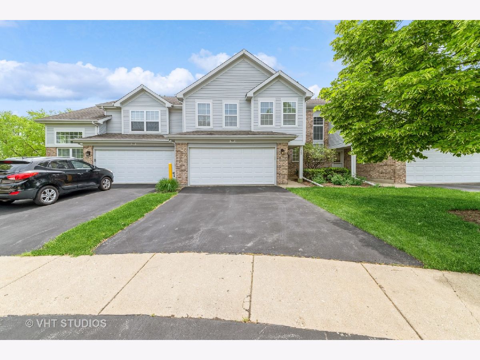
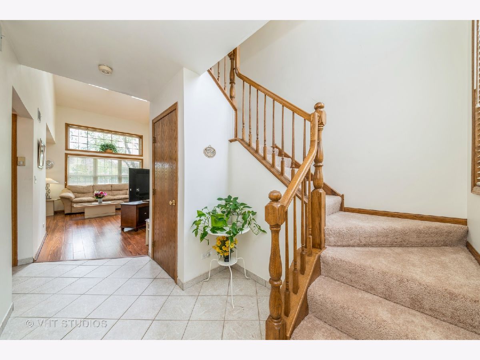
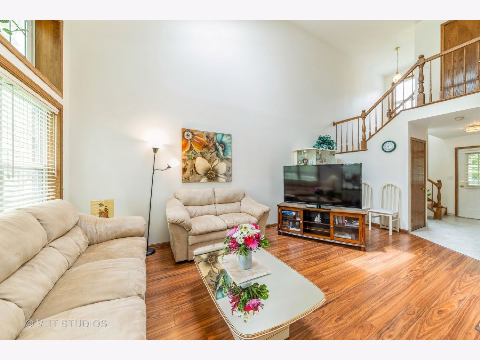
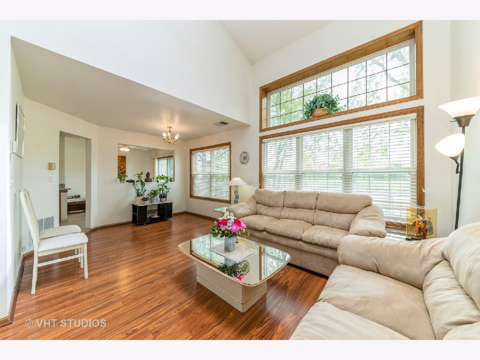
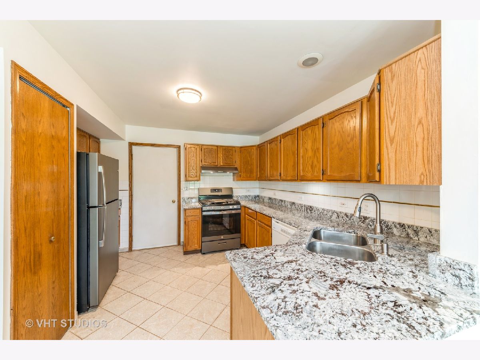
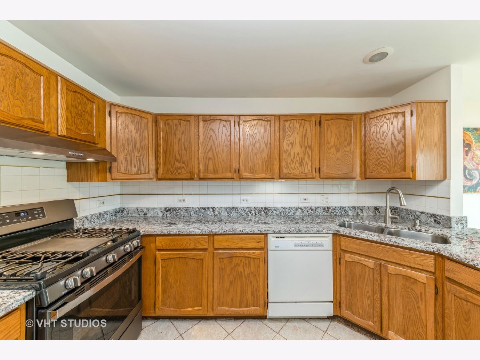
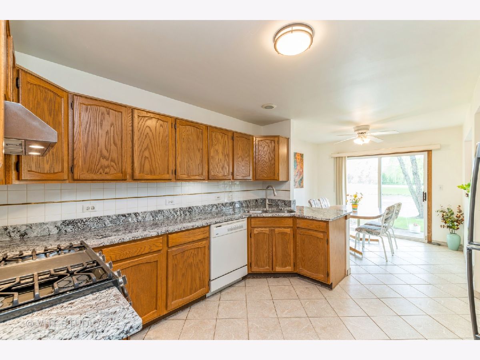
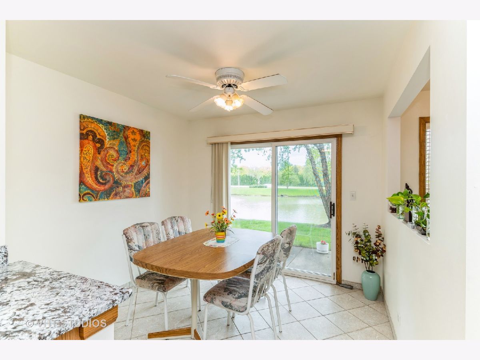
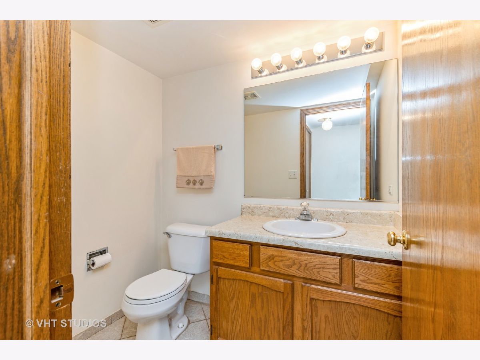
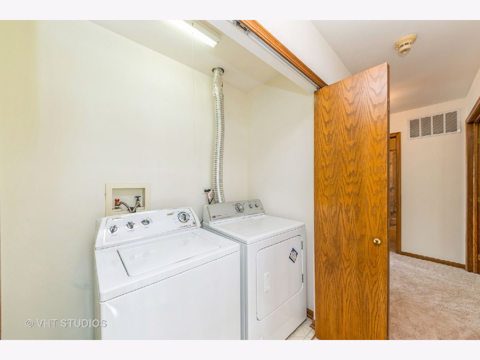
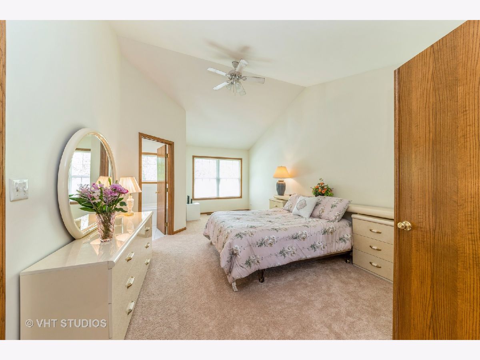
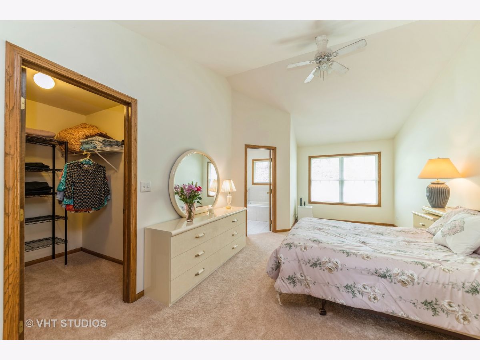
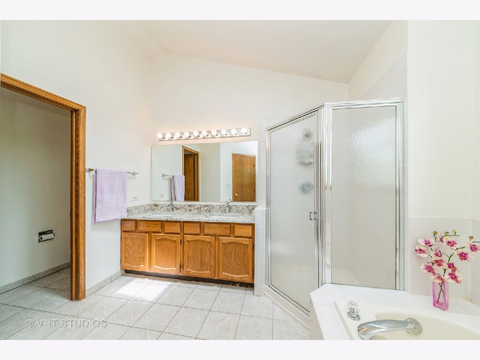
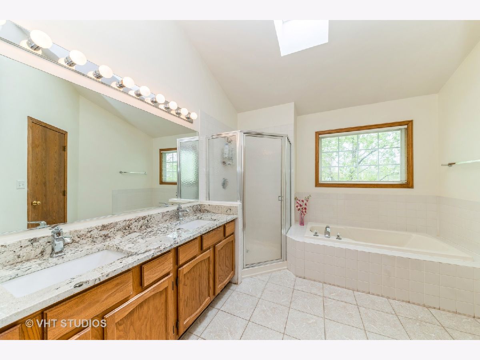
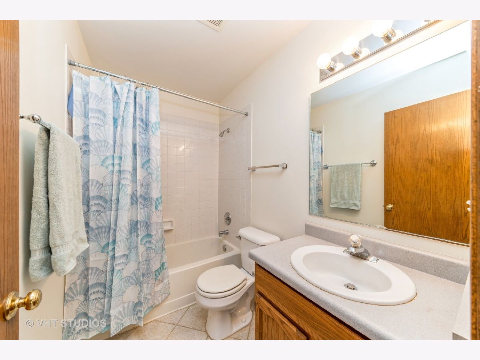
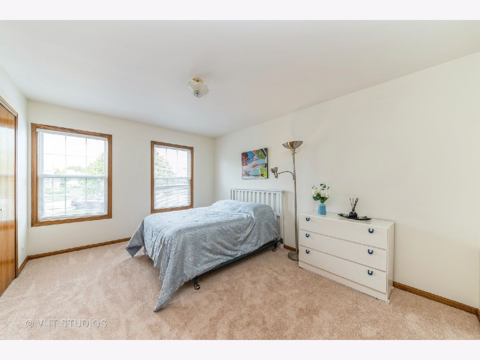
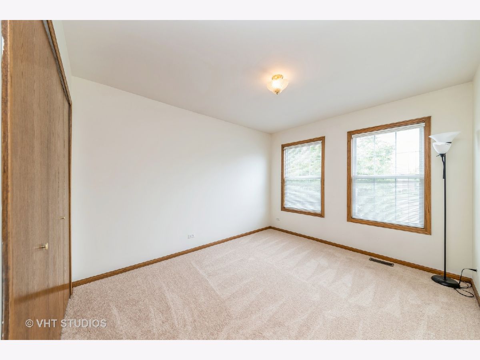
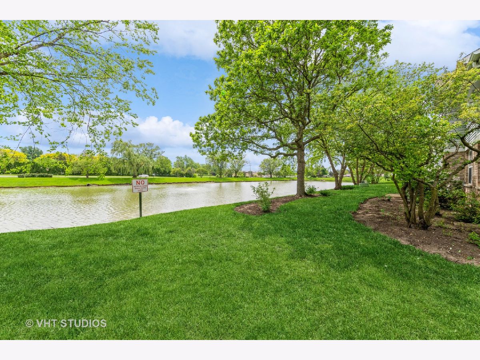
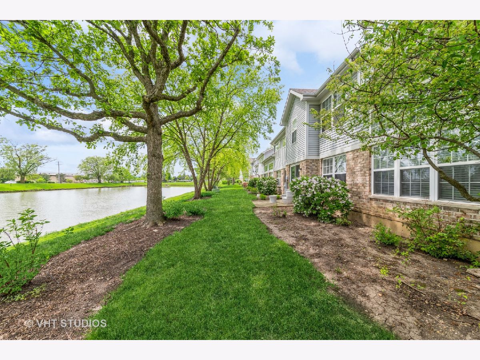
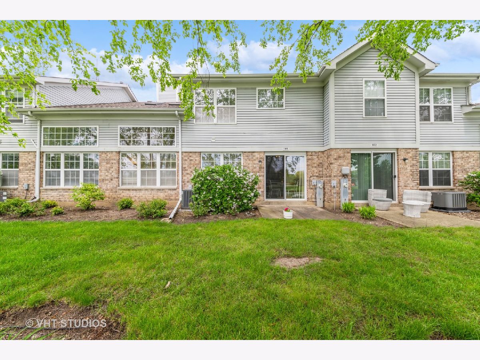
Room Specifics
Total Bedrooms: 3
Bedrooms Above Ground: 3
Bedrooms Below Ground: 0
Dimensions: —
Floor Type: —
Dimensions: —
Floor Type: —
Full Bathrooms: 3
Bathroom Amenities: Separate Shower,Double Sink,Soaking Tub
Bathroom in Basement: 0
Rooms: —
Basement Description: None
Other Specifics
| 2 | |
| — | |
| — | |
| — | |
| — | |
| COMMON | |
| — | |
| — | |
| — | |
| — | |
| Not in DB | |
| — | |
| — | |
| — | |
| — |
Tax History
| Year | Property Taxes |
|---|---|
| 2024 | $4,707 |
Contact Agent
Nearby Similar Homes
Nearby Sold Comparables
Contact Agent
Listing Provided By
Berkshire Hathaway HomeServices Starck Real Estate

