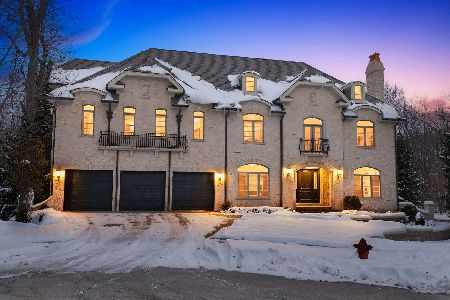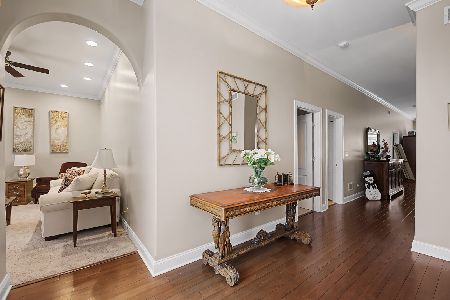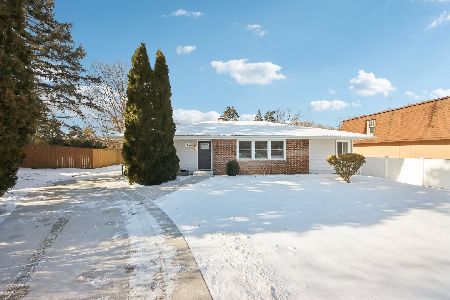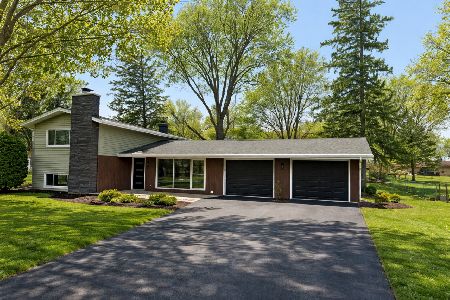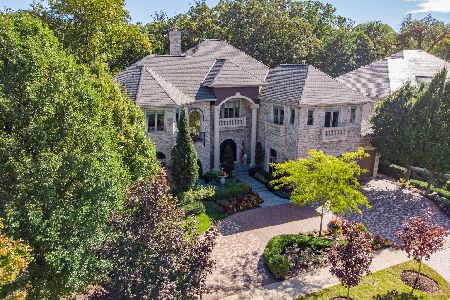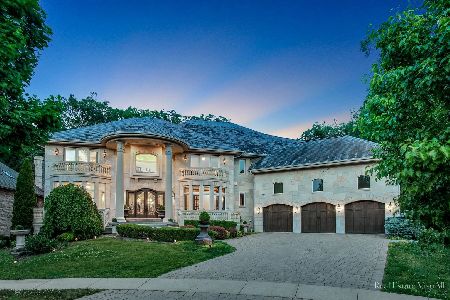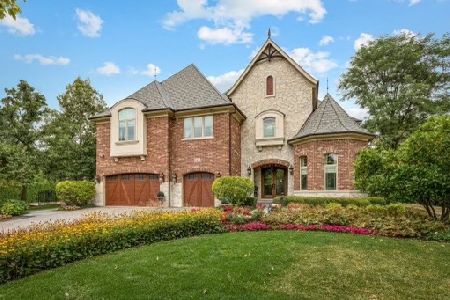104 Carmela Court, Bloomingdale, Illinois 60108
$1,050,000
|
Sold
|
|
| Status: | Closed |
| Sqft: | 6,110 |
| Cost/Sqft: | $184 |
| Beds: | 4 |
| Baths: | 5 |
| Year Built: | 2006 |
| Property Taxes: | $27,947 |
| Days On Market: | 3205 |
| Lot Size: | 0,39 |
Description
A Luxury masterpiece 6,110 sq.ft. all brick (9100+ total) in Seven Oaks Estates, thoughtfully designed ready for your family, entertaining or both! Pella windows, Marble floors, restaurant grade kitchen featuring Sub Zero refrigerator, Viking stove and ventilation, Dacor dual ovens, Abruzzo custom cabinets, Miele coffee maker, granite counter tops, crown molding, walk-out patio w/BBQ facing south adding all day sun exposure. Whole-home hot water circulation. Marble staircase takes your family upstairs to four large bedrooms each featuring their own bath, walk-in closet & balcony. Master includes luxury bathroom & XL W.I.C. Dual level climate control. Ceramic floored finished 3-car garage w/ 12 foot ceilings So many unique features and consideration has been put into this home. This Beauty is built to last a lifetime!
Property Specifics
| Single Family | |
| — | |
| — | |
| 2006 | |
| Full,Walkout | |
| CUSTOM | |
| Yes | |
| 0.39 |
| Du Page | |
| — | |
| 250 / Monthly | |
| Lawn Care,Snow Removal,Other | |
| Lake Michigan | |
| Public Sewer, Sewer-Storm | |
| 09605733 | |
| 0210304029 |
Nearby Schools
| NAME: | DISTRICT: | DISTANCE: | |
|---|---|---|---|
|
Grade School
Erickson Elementary School |
13 | — | |
|
Middle School
Westfield Middle School |
13 | Not in DB | |
|
High School
Lake Park High School |
108 | Not in DB | |
Property History
| DATE: | EVENT: | PRICE: | SOURCE: |
|---|---|---|---|
| 16 Nov, 2017 | Sold | $1,050,000 | MRED MLS |
| 25 Sep, 2017 | Under contract | $1,125,000 | MRED MLS |
| — | Last price change | $1,175,000 | MRED MLS |
| 25 Apr, 2017 | Listed for sale | $1,295,000 | MRED MLS |
Room Specifics
Total Bedrooms: 4
Bedrooms Above Ground: 4
Bedrooms Below Ground: 0
Dimensions: —
Floor Type: Carpet
Dimensions: —
Floor Type: Carpet
Dimensions: —
Floor Type: Carpet
Full Bathrooms: 5
Bathroom Amenities: Whirlpool,Separate Shower,Double Sink,Bidet,European Shower
Bathroom in Basement: 0
Rooms: Walk In Closet,Office,Foyer,Balcony/Porch/Lanai,Terrace
Basement Description: Unfinished,Exterior Access,Bathroom Rough-In
Other Specifics
| 3.5 | |
| Concrete Perimeter | |
| Brick | |
| Balcony, Patio, Porch, Brick Paver Patio, Storms/Screens | |
| Corner Lot,Cul-De-Sac,Irregular Lot,Landscaped,Pond(s),Water View | |
| 17132 | |
| Full,Pull Down Stair | |
| Full | |
| Vaulted/Cathedral Ceilings, First Floor Laundry | |
| Double Oven, Microwave, Dishwasher, High End Refrigerator, Freezer, Washer, Dryer, Disposal, Stainless Steel Appliance(s) | |
| Not in DB | |
| Sidewalks, Street Lights, Street Paved | |
| — | |
| — | |
| Wood Burning, Gas Log, Gas Starter |
Tax History
| Year | Property Taxes |
|---|---|
| 2017 | $27,947 |
Contact Agent
Nearby Similar Homes
Nearby Sold Comparables
Contact Agent
Listing Provided By
Berkshire Hathaway HomeServices KoenigRubloff

