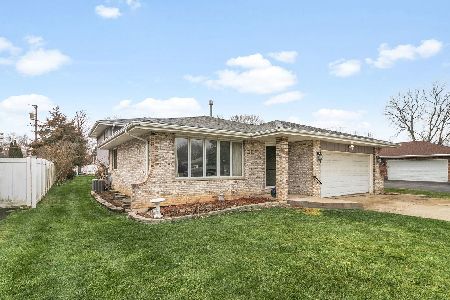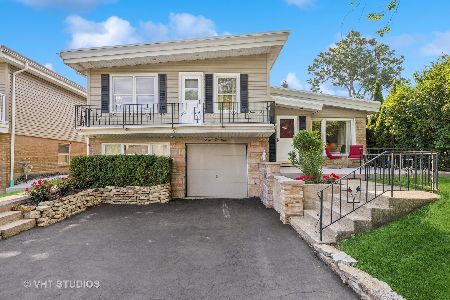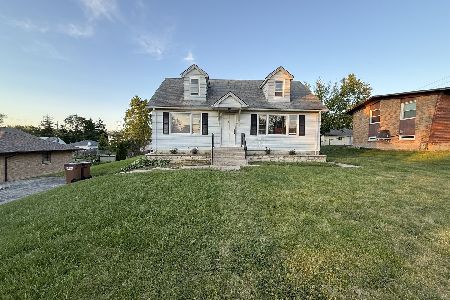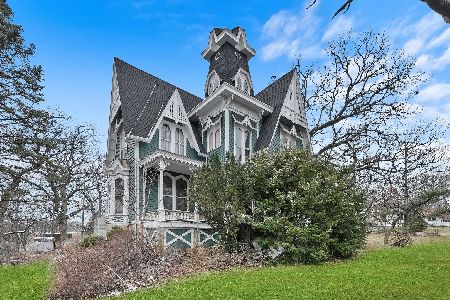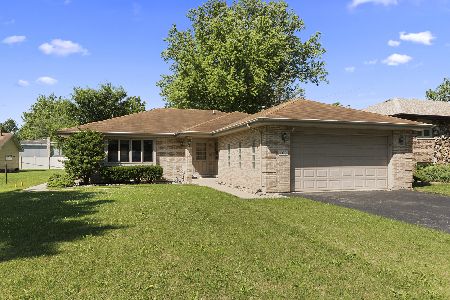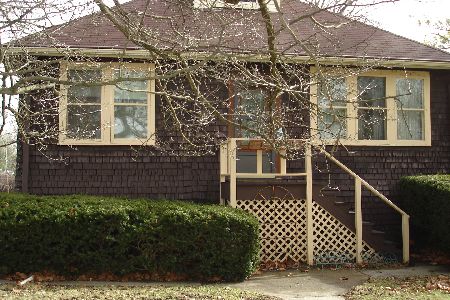104 Charleton Street, Willow Springs, Illinois 60480
$168,000
|
Sold
|
|
| Status: | Closed |
| Sqft: | 1,270 |
| Cost/Sqft: | $146 |
| Beds: | 3 |
| Baths: | 2 |
| Year Built: | 1968 |
| Property Taxes: | $2,025 |
| Days On Market: | 5319 |
| Lot Size: | 0,00 |
Description
Move right in! Well maintained brick split level features,Updated eat-in kitchen & bathrms w/corian counters, new cabinetry & flooring.Formal Liv Rm/Din Rm (hrdwd flrs under carpet)Lower level walk-out fam rm w/fireplace. Mstr bedrm with 1/2 bath.Newer roof & windows.Fenced yard w/patio & shed. Concrete crawl.Close to school, park/playground, commuter train/tollway. 1 yr warranty. Seller will assist with closing cost
Property Specifics
| Single Family | |
| — | |
| Tri-Level | |
| 1968 | |
| Walkout | |
| SPLIT LEVEL | |
| No | |
| — |
| Cook | |
| — | |
| 0 / Not Applicable | |
| None | |
| Lake Michigan | |
| Public Sewer | |
| 07862500 | |
| 18334000370000 |
Property History
| DATE: | EVENT: | PRICE: | SOURCE: |
|---|---|---|---|
| 5 Dec, 2011 | Sold | $168,000 | MRED MLS |
| 18 Oct, 2011 | Under contract | $184,900 | MRED MLS |
| — | Last price change | $187,900 | MRED MLS |
| 21 Jul, 2011 | Listed for sale | $198,900 | MRED MLS |
Room Specifics
Total Bedrooms: 3
Bedrooms Above Ground: 3
Bedrooms Below Ground: 0
Dimensions: —
Floor Type: Carpet
Dimensions: —
Floor Type: Carpet
Full Bathrooms: 2
Bathroom Amenities: —
Bathroom in Basement: 0
Rooms: Foyer
Basement Description: Finished,Crawl,Exterior Access
Other Specifics
| 2.5 | |
| Concrete Perimeter | |
| Asphalt | |
| Patio | |
| Corner Lot,Fenced Yard,Wooded | |
| 50X150 | |
| — | |
| Half | |
| Hardwood Floors | |
| Double Oven, Range, Dishwasher, Refrigerator, Washer, Dryer, Disposal | |
| Not in DB | |
| Street Paved | |
| — | |
| — | |
| Gas Log |
Tax History
| Year | Property Taxes |
|---|---|
| 2011 | $2,025 |
Contact Agent
Nearby Similar Homes
Nearby Sold Comparables
Contact Agent
Listing Provided By
Century 21 Affiliated

