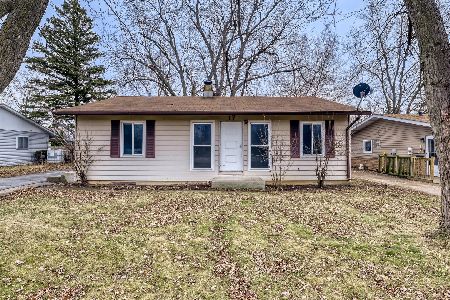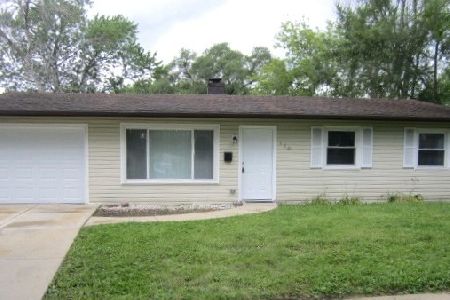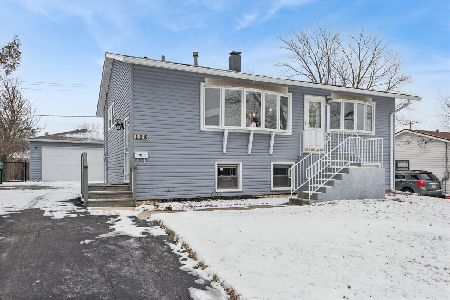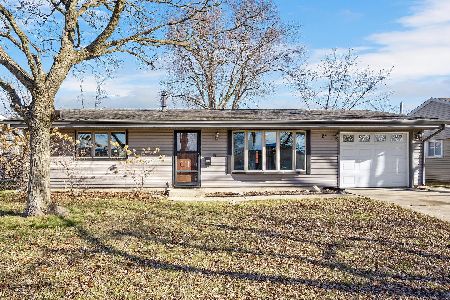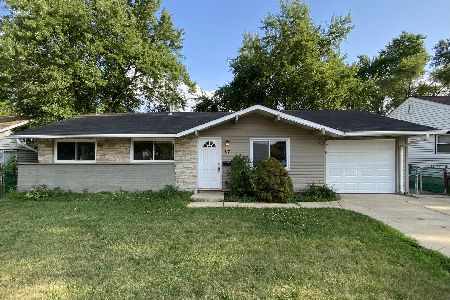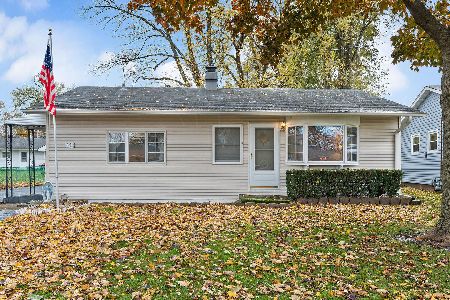104 Chestnut Drive, Streamwood, Illinois 60107
$256,000
|
Sold
|
|
| Status: | Closed |
| Sqft: | 2,170 |
| Cost/Sqft: | $119 |
| Beds: | 4 |
| Baths: | 3 |
| Year Built: | 1970 |
| Property Taxes: | $6,305 |
| Days On Market: | 3061 |
| Lot Size: | 0,15 |
Description
THIS IS THE ONE YOU'VE BEEN WAITING FOR! This sunny east-facing home is sure to impress! Enjoy the NEWLY RENOVATED KITCHEN featuring SS appliances, GRANITE counters, durable hand scraped wood-laminate floors, 42" cabinetry & LARGE BREAKFAST BAR/ISLAND! Relax in the master suite with 2 SPACIOUS CLOSETS & PRIVATE EN SUITE! The luxurious master bath features stunning wood-look tile floors, DUAL SINK VANITY, GRANITE counters, NEWER shower, relaxing soaking tub, & eco-friendly toilet! The main floor 4th bedroom is perfect for A HOME OFFICE! Enjoy entertaining guests in your LARGE FENCED YARD & grill out on the amazing patio! PRIDE IN OWNERSHIP SHOWS! Home boasts GORGEOUS floors, NEW landscaping, NEWER windows, NEWER roof, UPGRADED A/C, FRESH paint, UPDATED lighting, UPDATED bathrooms, NEW appliances, & MODERN UPGRADES throughout! Enjoy a warm car every winter with the large 2.5 car garage! Plenty of parking in the extended driveway! Near shopping & METRA! Easy access to 59,58,20,& 90!
Property Specifics
| Single Family | |
| — | |
| Colonial | |
| 1970 | |
| None | |
| — | |
| No | |
| 0.15 |
| Cook | |
| — | |
| 0 / Not Applicable | |
| None | |
| Public | |
| Public Sewer | |
| 09737246 | |
| 06231070230000 |
Property History
| DATE: | EVENT: | PRICE: | SOURCE: |
|---|---|---|---|
| 17 Apr, 2015 | Sold | $136,500 | MRED MLS |
| 26 Mar, 2015 | Under contract | $136,500 | MRED MLS |
| 26 Jan, 2015 | Listed for sale | $136,500 | MRED MLS |
| 15 Dec, 2015 | Sold | $217,000 | MRED MLS |
| 30 Sep, 2015 | Under contract | $214,000 | MRED MLS |
| — | Last price change | $219,000 | MRED MLS |
| 7 Aug, 2015 | Listed for sale | $229,500 | MRED MLS |
| 11 Oct, 2017 | Sold | $256,000 | MRED MLS |
| 3 Sep, 2017 | Under contract | $258,000 | MRED MLS |
| 31 Aug, 2017 | Listed for sale | $258,000 | MRED MLS |
Room Specifics
Total Bedrooms: 4
Bedrooms Above Ground: 4
Bedrooms Below Ground: 0
Dimensions: —
Floor Type: Hardwood
Dimensions: —
Floor Type: Carpet
Dimensions: —
Floor Type: Carpet
Full Bathrooms: 3
Bathroom Amenities: Separate Shower,Double Sink
Bathroom in Basement: 0
Rooms: Utility Room-2nd Floor
Basement Description: None
Other Specifics
| 2 | |
| — | |
| Concrete | |
| Patio, Storms/Screens | |
| Cul-De-Sac,Fenced Yard,Landscaped | |
| 6600 | |
| Pull Down Stair | |
| Full | |
| Wood Laminate Floors, First Floor Bedroom, First Floor Laundry, First Floor Full Bath | |
| Range, Microwave, Dishwasher, Refrigerator, Freezer, Washer, Dryer, Disposal, Stainless Steel Appliance(s) | |
| Not in DB | |
| Park, Curbs, Sidewalks, Street Lights, Street Paved | |
| — | |
| — | |
| — |
Tax History
| Year | Property Taxes |
|---|---|
| 2015 | $5,259 |
| 2015 | $6,017 |
| 2017 | $6,305 |
Contact Agent
Nearby Similar Homes
Nearby Sold Comparables
Contact Agent
Listing Provided By
Redfin Corporation


