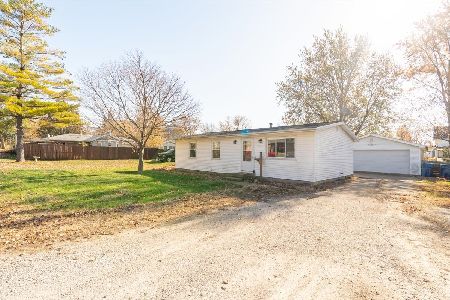104 Chestnut, Lexington, Illinois 61753
$105,001
|
Sold
|
|
| Status: | Closed |
| Sqft: | 1,479 |
| Cost/Sqft: | $71 |
| Beds: | 4 |
| Baths: | 1 |
| Year Built: | 1909 |
| Property Taxes: | $2,742 |
| Days On Market: | 2697 |
| Lot Size: | 0,19 |
Description
Lovely 1.5 story home in Lexington with a first floor master bedroom and 3 additional bedrooms on second floor. Eat in kitchen with a separate dining room, large living room and an office room. Enclosed front porch is heated with great space to sit and enjoy your morning cup of coffee. Huge fenced in backyard and an amazing 30x36 heated garage! *Inside pictures will be taken after tenant moves.
Property Specifics
| Single Family | |
| — | |
| Traditional | |
| 1909 | |
| Partial | |
| — | |
| No | |
| 0.19 |
| Mc Lean | |
| Lexington | |
| — / Not Applicable | |
| — | |
| Public | |
| Public Sewer | |
| 10222107 | |
| 0908168002 |
Nearby Schools
| NAME: | DISTRICT: | DISTANCE: | |
|---|---|---|---|
|
Grade School
Lexington Elementary |
7 | — | |
|
Middle School
Lexington Jr High |
7 | Not in DB | |
|
High School
Lexington High School |
7 | Not in DB | |
Property History
| DATE: | EVENT: | PRICE: | SOURCE: |
|---|---|---|---|
| 15 Oct, 2018 | Sold | $105,001 | MRED MLS |
| 13 Sep, 2018 | Under contract | $105,000 | MRED MLS |
| 4 Sep, 2018 | Listed for sale | $105,000 | MRED MLS |
Room Specifics
Total Bedrooms: 4
Bedrooms Above Ground: 4
Bedrooms Below Ground: 0
Dimensions: —
Floor Type: Carpet
Dimensions: —
Floor Type: Carpet
Dimensions: —
Floor Type: Carpet
Full Bathrooms: 1
Bathroom Amenities: —
Bathroom in Basement: —
Rooms: Other Room
Basement Description: Unfinished
Other Specifics
| 2 | |
| — | |
| — | |
| Deck, Workshop | |
| Fenced Yard,Mature Trees,Landscaped | |
| 61.875 X 132 | |
| — | |
| — | |
| First Floor Full Bath, Walk-In Closet(s) | |
| Refrigerator, Range | |
| Not in DB | |
| — | |
| — | |
| — | |
| — |
Tax History
| Year | Property Taxes |
|---|---|
| 2018 | $2,742 |
Contact Agent
Nearby Similar Homes
Nearby Sold Comparables
Contact Agent
Listing Provided By
Keller Williams - Bloomington




