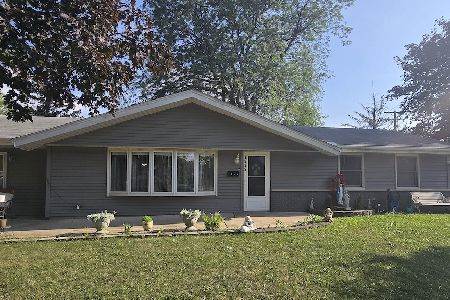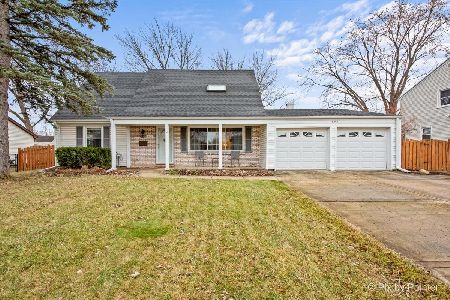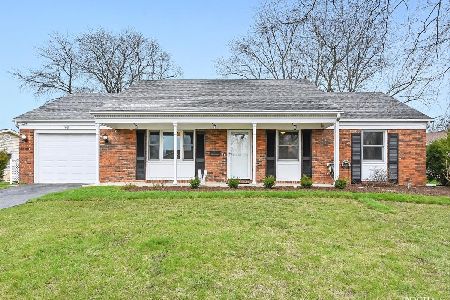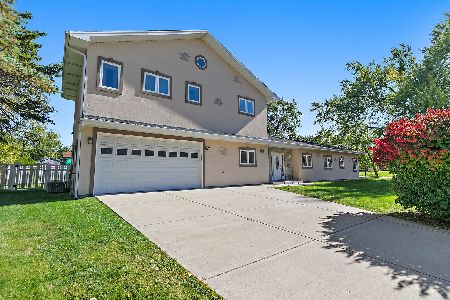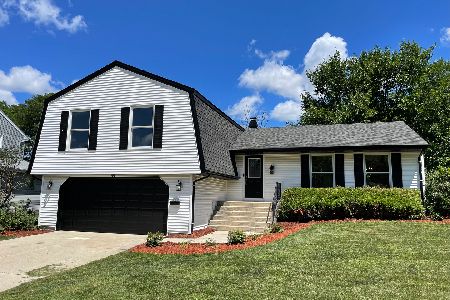104 Cloverdale Lane, Schaumburg, Illinois 60194
$532,000
|
Sold
|
|
| Status: | Closed |
| Sqft: | 2,100 |
| Cost/Sqft: | $226 |
| Beds: | 3 |
| Baths: | 3 |
| Year Built: | 1976 |
| Property Taxes: | $8,882 |
| Days On Market: | 992 |
| Lot Size: | 0,16 |
Description
MULTIPLE OFFERS Received | Sellers are calling for HIGHEST & BEST to be received by NO LATER THAN Friday, 5/5 @ 12:00 pm (Noon) Spectacular! Once in a Lifetime Dream Home! Renovated and Redesigned From Top to Bottom! Spectacular Location-Backs to Gorgeous Grey Farm Lake and Park Area! You'll Walk into a Dream with this Extraordinary, Exceptional and Immaculate Home. 3 Bedrooms, 2 1/2 baths, Full, Massive Finished Basement, 3 Fireplaces, 4 Car Tandem Garage! Updated Gleaming 5" Red Oak Flooring T/O entire 1st and 2nd Floors. Spacious Foyer W/Updated Hardwood Oak Floors & Updated Railings, Huge Living Room W/Oak Hardwood Floors and Beautiful Fireplace. Dining Room W/Oak Hardwood Floors & Custom Built-In Cabinetry! Completely Updated Cook's Delight Kitchen W/Custom 42" Cabinets, Brine Finish Granite Counters, Hardwood Oak Flooring, Stainless Appliances, Double Oven, Bosch Cooktop, Subway Tile, Built-In Pantry Cabinets & Separate Eating Area! Large Family Room (currently used as DR) W/Dramatic Fireplace, Custom Built-In Cabinets, Hardwood Oak Floor, Recessed & Custom Lighting, Updated Patio Door & Breathtakingly beautiful view of the Lake and park area! 1st Floor Powder Room has been completely & Tastefully Updated! Secluded, Dreamy Master Suite W/Double Entry Doors, Hardwood Oak Flooring, Walk-In Closet W/Custom Organizers & Private Ultra Bath! Incredible Updated Master Bath is out of the pages of a Design Magazine - Barn Door Entry, Separate Free Standing Tub, Double Sinks, Oversize Separate Shower & Wood Look Tile floor. Nice Sized 2nd & 3rd Bedrooms W/Hardwood Oak Flooring, Large Closets & Ceiling Fans-2nd Bdrm W/Window Seat and Custom Built-In Cabinets. Full Hall Bath has been completely & Beautifully Updated! Full Finished Basement is Completely & Wonderfully Updated! Waterproof Vinyl Plank Wood Look Flooring, Recessed Lighting, Recreation Room W/Cozy Fireplace, Game Room, Custom Railings, Custom Built-In Playhouse under stairs & Large Storage Room. Beautiful Landscaping and Yard W/Custom Brick Patio. Huge Mud-Rm/Laundry Rm! Updated Roof-Approx 3 Years Old. Custom Raised Panel Doors T/O! Minutes to All Shopping, Forest Preserves, Train Station, Minutes to Woodfield Mall, Library, etc. Come Fall in Love!
Property Specifics
| Single Family | |
| — | |
| — | |
| 1976 | |
| — | |
| LARCHMONT | |
| Yes | |
| 0.16 |
| Cook | |
| Sheffield Estates | |
| 0 / Not Applicable | |
| — | |
| — | |
| — | |
| 11765210 | |
| 07192080040000 |
Nearby Schools
| NAME: | DISTRICT: | DISTANCE: | |
|---|---|---|---|
|
Grade School
Blackwell Elementary School |
54 | — | |
|
Middle School
Jane Addams Junior High School |
54 | Not in DB | |
|
High School
Schaumburg High School |
211 | Not in DB | |
Property History
| DATE: | EVENT: | PRICE: | SOURCE: |
|---|---|---|---|
| 7 Nov, 2014 | Sold | $345,000 | MRED MLS |
| 3 Oct, 2014 | Under contract | $359,900 | MRED MLS |
| — | Last price change | $364,900 | MRED MLS |
| 5 Jun, 2014 | Listed for sale | $384,900 | MRED MLS |
| 17 Jul, 2023 | Sold | $532,000 | MRED MLS |
| 6 May, 2023 | Under contract | $474,900 | MRED MLS |
| 1 May, 2023 | Listed for sale | $474,900 | MRED MLS |
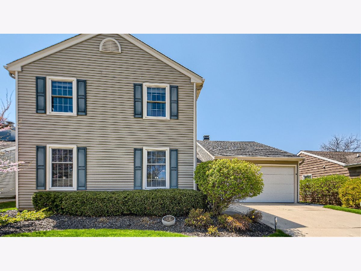
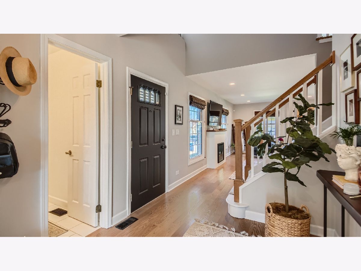
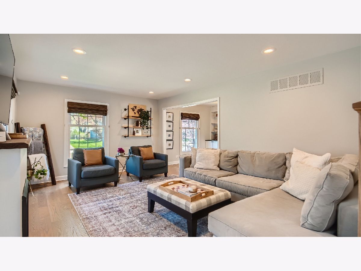
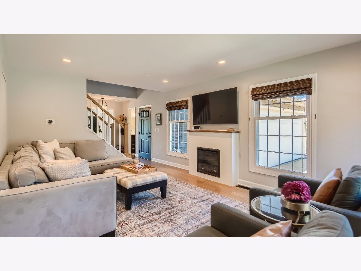
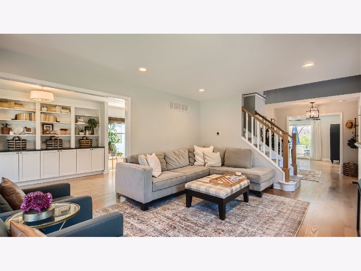
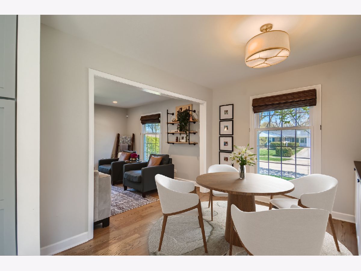
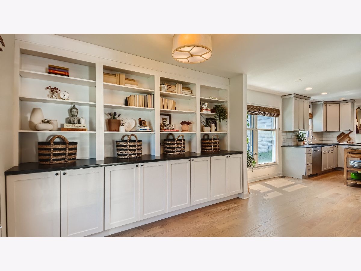
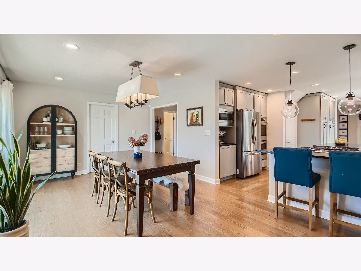
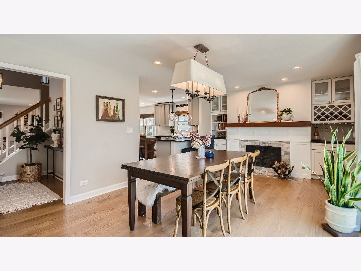
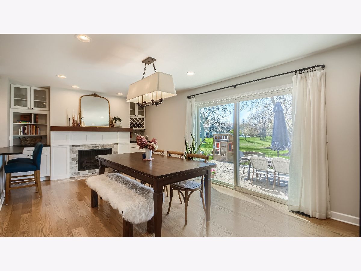
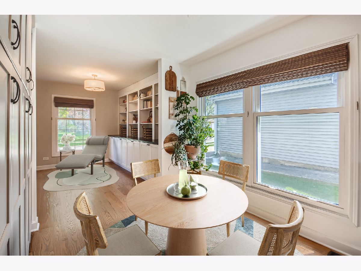
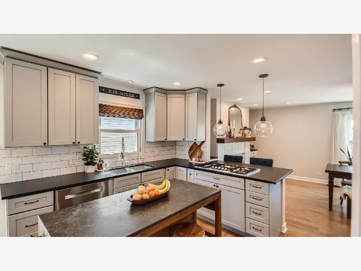
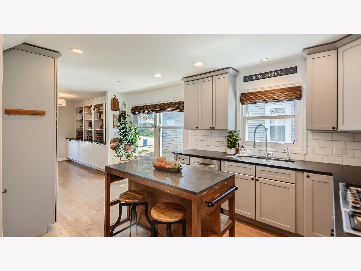
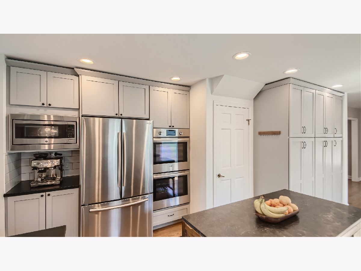
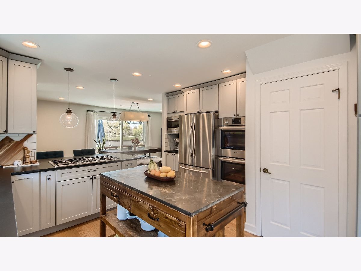
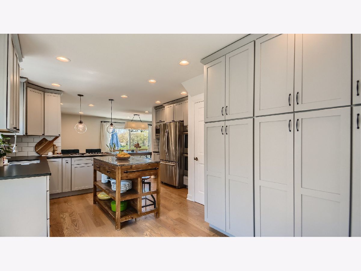
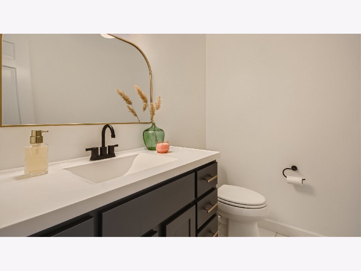
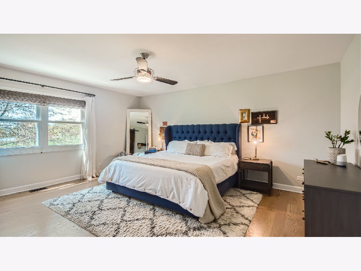
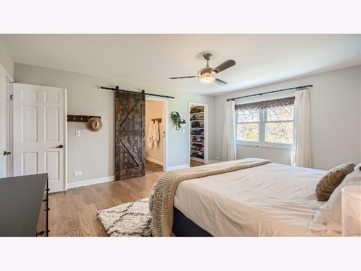
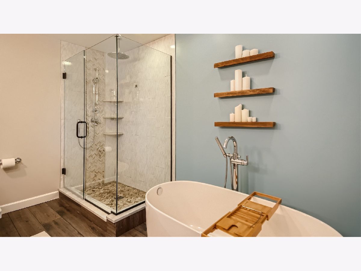
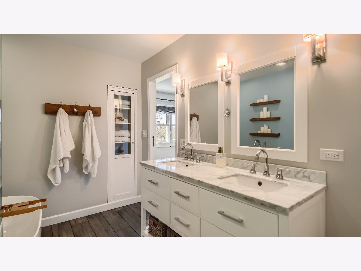
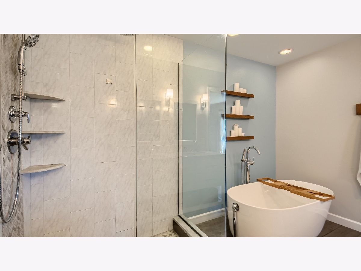
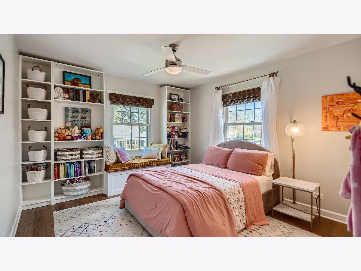
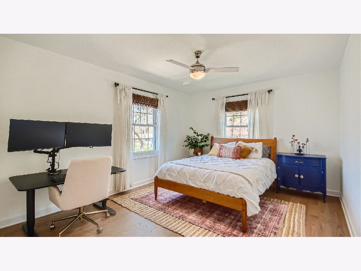
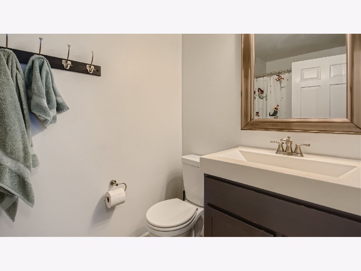
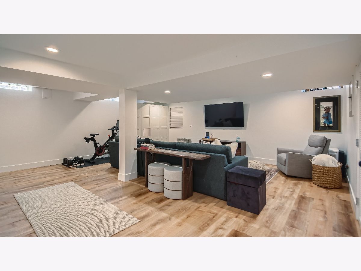

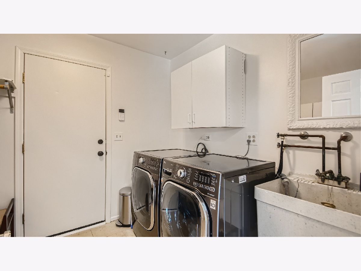
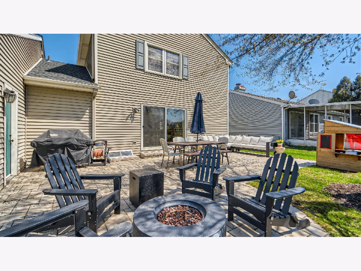
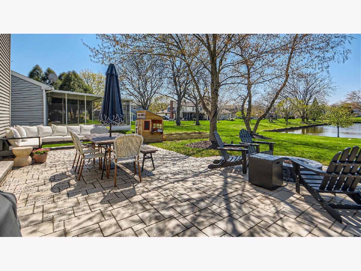
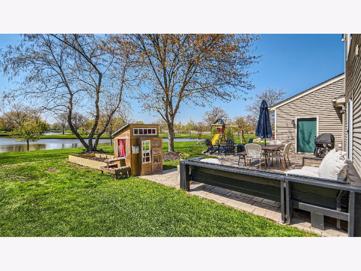
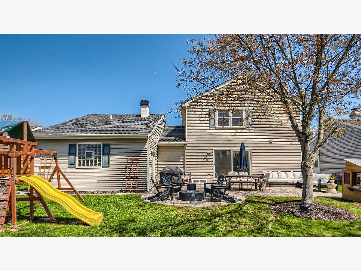

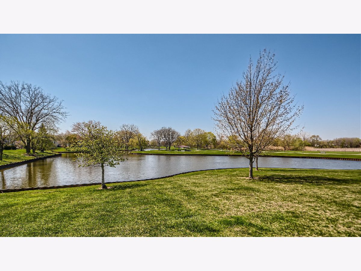
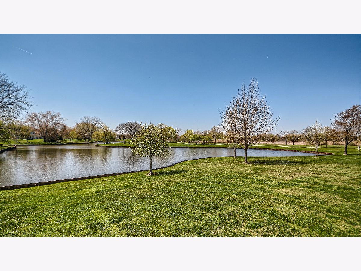
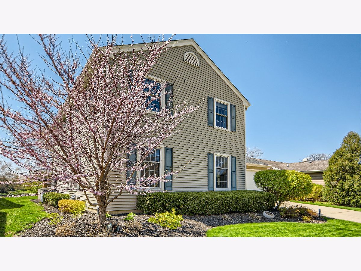
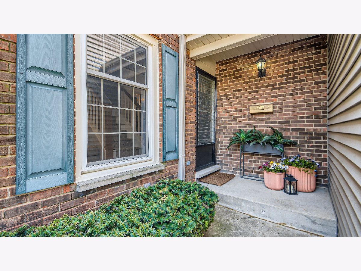
Room Specifics
Total Bedrooms: 3
Bedrooms Above Ground: 3
Bedrooms Below Ground: 0
Dimensions: —
Floor Type: —
Dimensions: —
Floor Type: —
Full Bathrooms: 3
Bathroom Amenities: Separate Shower,Double Sink,Soaking Tub
Bathroom in Basement: 0
Rooms: —
Basement Description: Partially Finished
Other Specifics
| 4 | |
| — | |
| Concrete | |
| — | |
| — | |
| 62X111X62X111 | |
| Full,Unfinished | |
| — | |
| — | |
| — | |
| Not in DB | |
| — | |
| — | |
| — | |
| — |
Tax History
| Year | Property Taxes |
|---|---|
| 2014 | $8,029 |
| 2023 | $8,882 |
Contact Agent
Nearby Similar Homes
Nearby Sold Comparables
Contact Agent
Listing Provided By
RE/MAX Suburban

