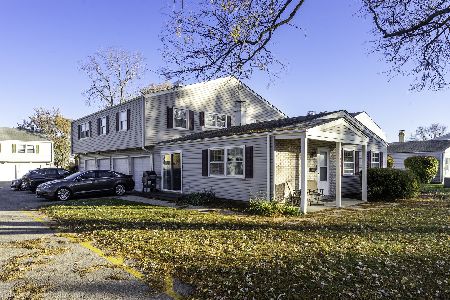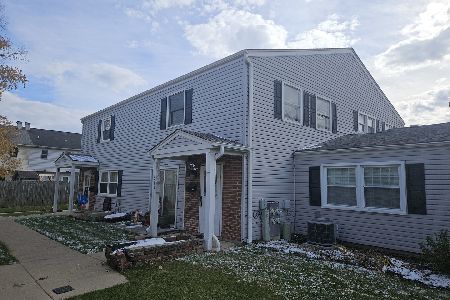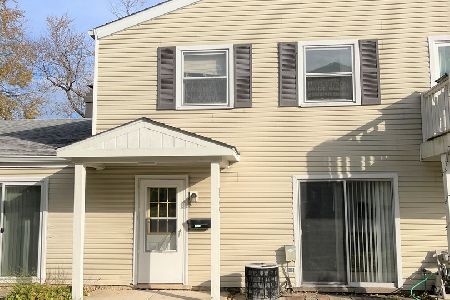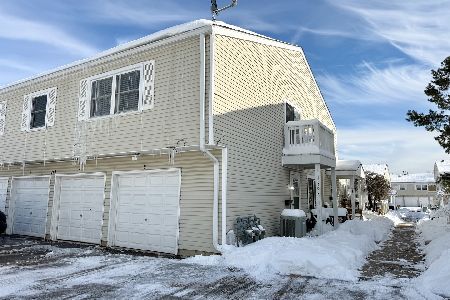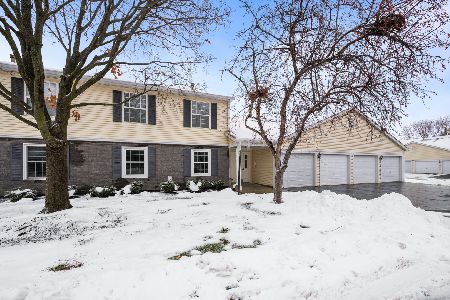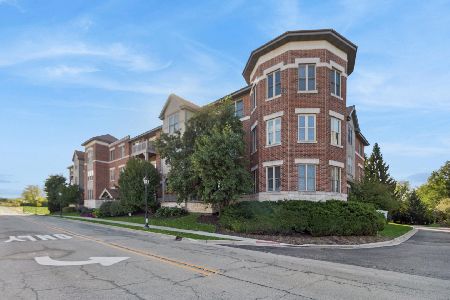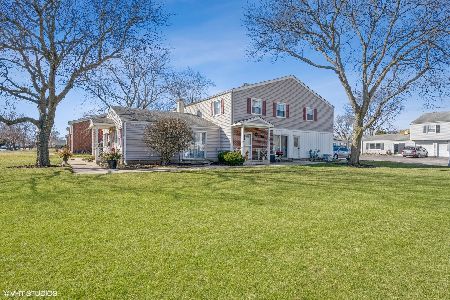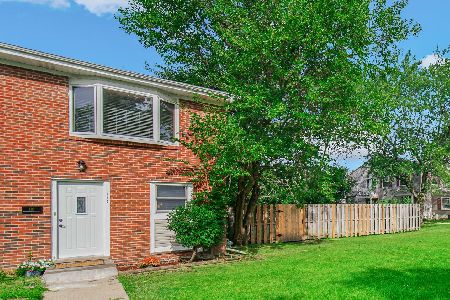104 Daniel Court, Bartlett, Illinois 60103
$146,500
|
Sold
|
|
| Status: | Closed |
| Sqft: | 1,100 |
| Cost/Sqft: | $131 |
| Beds: | 2 |
| Baths: | 2 |
| Year Built: | 1973 |
| Property Taxes: | $0 |
| Days On Market: | 2461 |
| Lot Size: | 0,00 |
Description
SHOWS BETTER THAN A MODEL! This incredible 2-story end unit has been METICULOUSLY UPDATED FROM TOP TO BOTTOM! Enjoy cooking in the SUNNY EAT-IN-KITCHEN featuring NEW appliances, beautifully refinished cabinetry, durable butcher block counters, & CUSTOM BREAKFAST BAR! This home offers an OPEN CONCEPT main floor with STUNNING WOOD-LOOK flooring & new carpet throughout! Relax in the HUGE master bedroom featuring an impressive CUSTOM WALK-IN-CLOSET! Enjoy the convenience of having in-unit laundry & NEW WASHER/DRYER! Keep your car warm all winter in the ATTACHED GARAGE! Guests will always feel welcome with the ample exterior parking! PRIDE IN OWNERSHIP SHOWS! Home boasts UPGRADED: appliances, HVAC, insulation, floors, bathrooms, kitchen, & MORE - with NO EXPENSE SPARED! Incredible location near downtown Bartlett METRA STATION, shopping, entertainment, & restaurants! Easy access to highways,HIGHLY RATED SCHOOLS, LOW TAXES, & MOVE-IN-READY! This is the one you've been waiting for!
Property Specifics
| Condos/Townhomes | |
| 2 | |
| — | |
| 1973 | |
| None | |
| — | |
| No | |
| — |
| Cook | |
| — | |
| 143 / Monthly | |
| Parking,Insurance,Exterior Maintenance,Lawn Care,Snow Removal | |
| Public | |
| Public Sewer | |
| 10311515 | |
| 06353050511055 |
Nearby Schools
| NAME: | DISTRICT: | DISTANCE: | |
|---|---|---|---|
|
Grade School
Bartlett Elementary School |
46 | — | |
|
Middle School
Eastview Middle School |
46 | Not in DB | |
|
High School
South Elgin High School |
46 | Not in DB | |
Property History
| DATE: | EVENT: | PRICE: | SOURCE: |
|---|---|---|---|
| 30 Apr, 2019 | Sold | $146,500 | MRED MLS |
| 21 Mar, 2019 | Under contract | $144,111 | MRED MLS |
| 18 Mar, 2019 | Listed for sale | $144,111 | MRED MLS |
Room Specifics
Total Bedrooms: 2
Bedrooms Above Ground: 2
Bedrooms Below Ground: 0
Dimensions: —
Floor Type: Carpet
Full Bathrooms: 2
Bathroom Amenities: Soaking Tub
Bathroom in Basement: 0
Rooms: No additional rooms
Basement Description: None
Other Specifics
| 1 | |
| — | |
| Asphalt | |
| Patio, End Unit | |
| — | |
| COMMON | |
| — | |
| None | |
| Wood Laminate Floors, Second Floor Laundry, Laundry Hook-Up in Unit, Walk-In Closet(s) | |
| Range, Dishwasher, Refrigerator, Washer, Dryer, Disposal | |
| Not in DB | |
| — | |
| — | |
| — | |
| — |
Tax History
| Year | Property Taxes |
|---|
Contact Agent
Nearby Similar Homes
Nearby Sold Comparables
Contact Agent
Listing Provided By
Redfin Corporation

